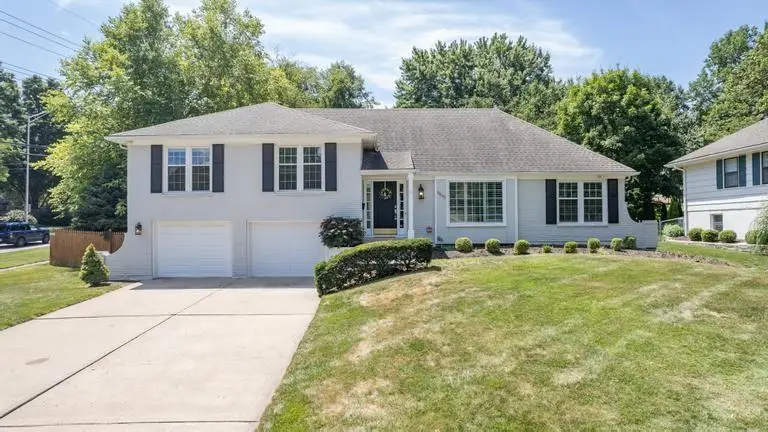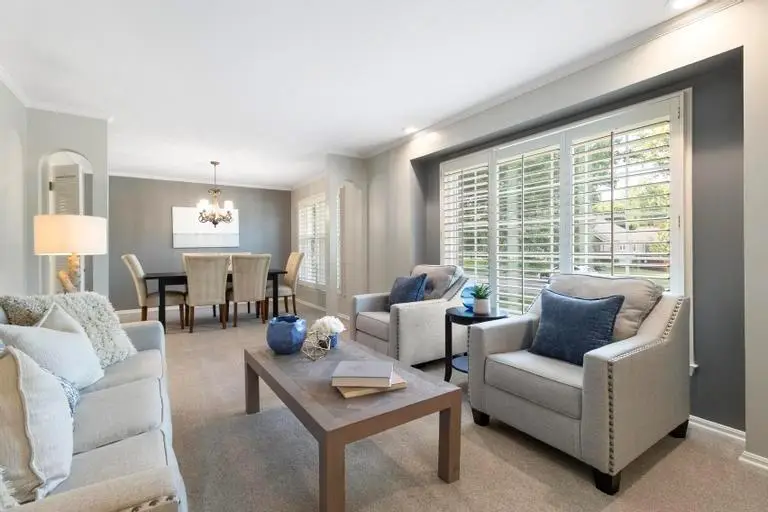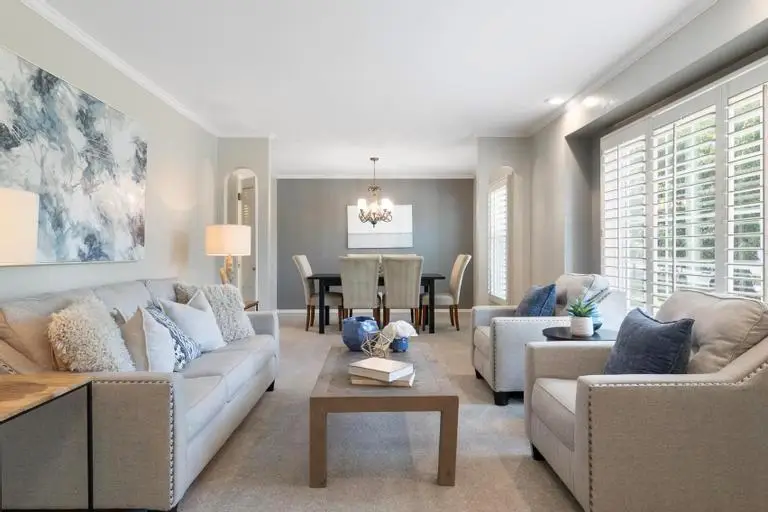5501 W 86th Street, Overland Park, KS 66207
Local realty services provided by:ERA High Pointe Realty



5501 W 86th Street,Overland Park, KS 66207
$499,000
- 4 Beds
- 4 Baths
- 2,336 sq. ft.
- Single family
- Pending
Listed by:liz jaeger
Office:reecenichols - leawood
MLS#:2559583
Source:MOKS_HL
Price summary
- Price:$499,000
- Price per sq. ft.:$213.61
About this home
WELCOME TO THIS WONDERFUL METICULOUSLY WELL MAINTAINED HOME. This home is a 4 bedroom, 3.1 bath side to side split floor plan which is optimal for privacy and comfort. The heart of this home is the newly renovated kitchen, transformed with brand-new appliances, granite countertops, and updated light fixtures for a mondern, inviting feel. Fresh paint and additional new fixtures throughout the home brightens every room while the NEW WINDOWS flood the space with natural light. Newer carpet on the main level and updated bathrooms complete this home. Lower level finished rec room for additional living space or a great play area and and unfinished area for storage. For peace of mind, a NEW hot water heater has been installed along with NEW garage doors for added convenience and security. Upper level bedroom has its own AC unit to keep the space cooler on hot summer days. Outside the home shines with fresh paint and new light fixtures enhancing the curb appeal. NEW concrete steps add for both safety and charm to the entryway. With so many thoughtful updgrades, this home is truly move-in ready and waiting for you. Great neighborhood and quick access to Meadowbrook Park, restaurants and entertainment. Located and very close to coveted Brairwood and SME school boundries.
Contact an agent
Home facts
- Year built:1963
- Listing Id #:2559583
- Added:34 day(s) ago
- Updated:August 06, 2025 at 07:45 PM
Rooms and interior
- Bedrooms:4
- Total bathrooms:4
- Full bathrooms:3
- Half bathrooms:1
- Living area:2,336 sq. ft.
Heating and cooling
- Cooling:Electric
- Heating:Forced Air Gas
Structure and exterior
- Roof:Composition
- Year built:1963
- Building area:2,336 sq. ft.
Schools
- High school:SM East
- Middle school:Indian Hills
- Elementary school:Briarwood
Utilities
- Water:City/Public
- Sewer:Public Sewer
Finances and disclosures
- Price:$499,000
- Price per sq. ft.:$213.61
New listings near 5501 W 86th Street
- New
 $1,050,000Active6 beds 8 baths5,015 sq. ft.
$1,050,000Active6 beds 8 baths5,015 sq. ft.18309 Monrovia Street, Overland Park, KS 66013
MLS# 2568491Listed by: WEICHERT, REALTORS WELCH & COM - Open Sat, 12 to 3pmNew
 $649,950Active4 beds 5 baths4,237 sq. ft.
$649,950Active4 beds 5 baths4,237 sq. ft.13816 Haskins Street, Overland Park, KS 66221
MLS# 2568942Listed by: PLATINUM HOMES, INC. - Open Thu, 5 to 7pm
 $640,000Active4 beds 5 baths3,758 sq. ft.
$640,000Active4 beds 5 baths3,758 sq. ft.13119 Hadley Street, Overland Park, KS 66213
MLS# 2565723Listed by: REECENICHOLS - LEAWOOD  $153,500Active1 beds 1 baths828 sq. ft.
$153,500Active1 beds 1 baths828 sq. ft.7433 W 102nd Court, Overland Park, KS 66212
MLS# 2565897Listed by: REAL BROKER, LLC $615,000Active4 beds 5 baths3,936 sq. ft.
$615,000Active4 beds 5 baths3,936 sq. ft.12914 Goddard Avenue, Overland Park, KS 66213
MLS# 2566285Listed by: RE/MAX REALTY SUBURBAN INC $509,950Active3 beds 2 baths1,860 sq. ft.
$509,950Active3 beds 2 baths1,860 sq. ft.9525 Buena Vista Street, Overland Park, KS 66207
MLS# 2566406Listed by: RE/MAX STATE LINE- New
 $425,000Active3 beds 4 baths2,029 sq. ft.
$425,000Active3 beds 4 baths2,029 sq. ft.12565 Glenwood Street, Overland Park, KS 66209
MLS# 2567228Listed by: REECENICHOLS - LEAWOOD - New
 $500,000Active4 beds 4 baths2,998 sq. ft.
$500,000Active4 beds 4 baths2,998 sq. ft.9975 Marty Street, Overland Park, KS 66212
MLS# 2567341Listed by: RE/MAX STATE LINE - New
 $415,000Active5 beds 2 baths1,762 sq. ft.
$415,000Active5 beds 2 baths1,762 sq. ft.9121 Hayes Drive, Overland Park, KS 66212
MLS# 2567948Listed by: YOUR FUTURE ADDRESS, LLC - New
 $325,000Active2 beds 3 baths1,617 sq. ft.
$325,000Active2 beds 3 baths1,617 sq. ft.11924 Grandview Street, Overland Park, KS 66213
MLS# 2567949Listed by: YOUR FUTURE ADDRESS, LLC
