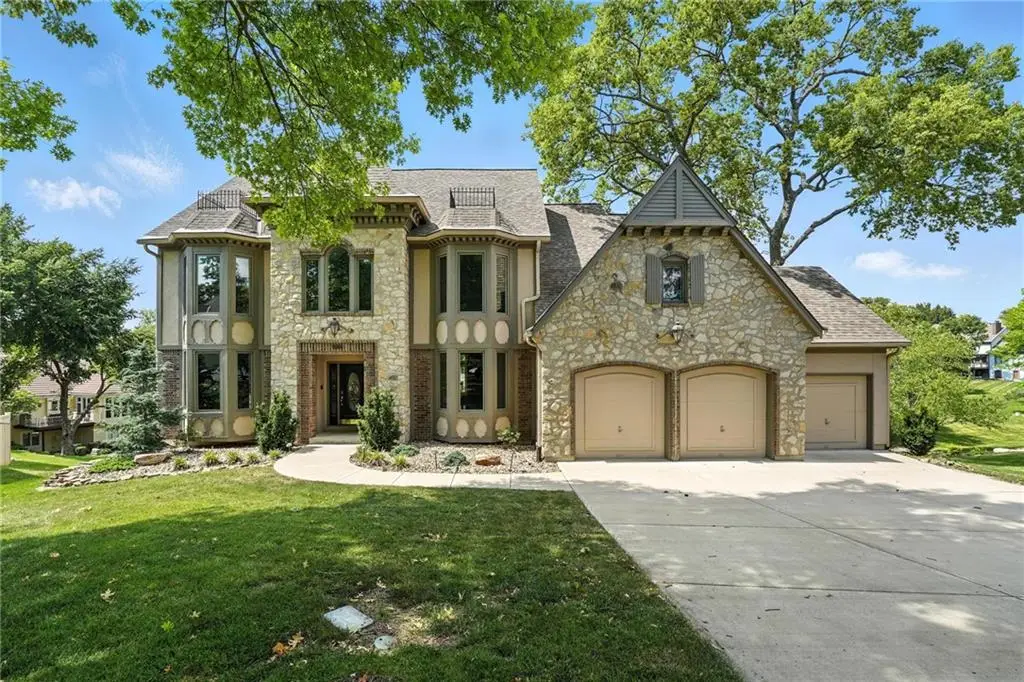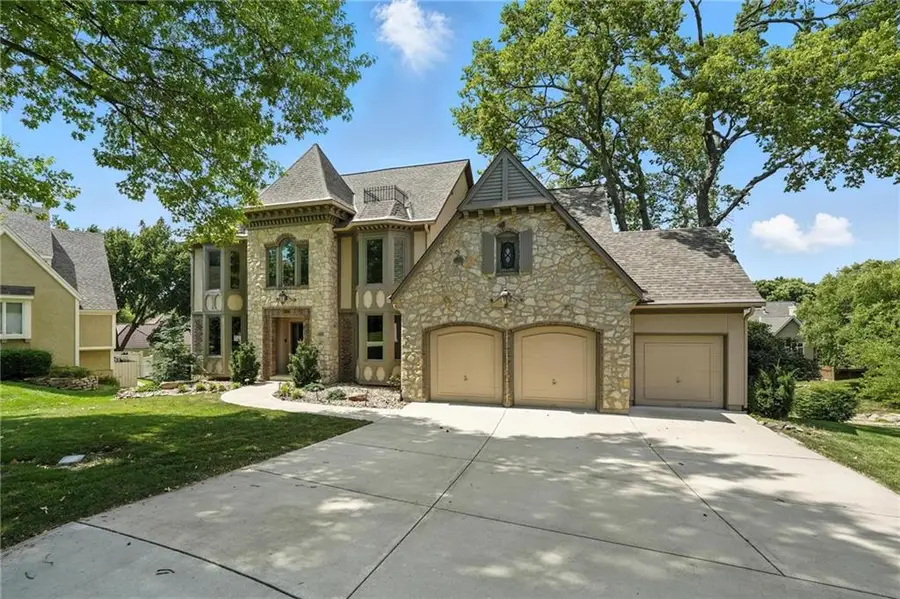5806 W 130th Street, Overland Park, KS 66209
Local realty services provided by:ERA High Pointe Realty



5806 W 130th Street,Overland Park, KS 66209
$775,000
- 5 Beds
- 5 Baths
- 5,217 sq. ft.
- Single family
- Pending
Listed by:katherine reed
Office:exp realty llc.
MLS#:2557661
Source:MOKS_HL
Price summary
- Price:$775,000
- Price per sq. ft.:$148.55
- Monthly HOA dues:$89.17
About this home
Situated in a prestigious cul-de-sac just moments from premier shopping, fine dining, and upscale amenities, this distinguished residence blends refined living with exceptional potential. Grand high ceilings and expansive living areas create a sense of airiness and sophistication, while the luxurious primary suite—complete with a spacious en suite bath—offers a private sanctuary designed for comfort. Nearly $150,000 in newly installed, energy-efficient windows and sliding doors elevate both form and function, enhancing the home’s elegance while maximizing natural light and energy performance. Perfect for indoor-outdoor entertaining, double walkout doors open to a beautifully updated two-tier deck overlooking a tranquil, HOA-maintained pond. Two wet bars provide ideal spaces for hosting, while rich architectural character infuses the home with distinctive charm. Priced with future updates in mind, this extraordinary property presents a rare opportunity to personalize a timeless home in one of the area's most coveted neighborhoods.
Contact an agent
Home facts
- Year built:1988
- Listing Id #:2557661
- Added:47 day(s) ago
- Updated:July 14, 2025 at 07:41 AM
Rooms and interior
- Bedrooms:5
- Total bathrooms:5
- Full bathrooms:4
- Half bathrooms:1
- Living area:5,217 sq. ft.
Heating and cooling
- Cooling:Electric, Zoned
- Heating:Natural Gas
Structure and exterior
- Roof:Composition
- Year built:1988
- Building area:5,217 sq. ft.
Schools
- High school:Blue Valley North
- Middle school:Overland Trail
- Elementary school:Overland Trail
Utilities
- Water:City/Public
- Sewer:Public Sewer
Finances and disclosures
- Price:$775,000
- Price per sq. ft.:$148.55
New listings near 5806 W 130th Street
- New
 $450,000Active3 beds 3 baths2,401 sq. ft.
$450,000Active3 beds 3 baths2,401 sq. ft.6907 W 129 Place, Leawood, KS 66209
MLS# 2568732Listed by: COMPASS REALTY GROUP - New
 $1,050,000Active6 beds 8 baths5,015 sq. ft.
$1,050,000Active6 beds 8 baths5,015 sq. ft.18309 Monrovia Street, Overland Park, KS 66013
MLS# 2568491Listed by: WEICHERT, REALTORS WELCH & COM - Open Sat, 12 to 3pmNew
 $649,950Active4 beds 5 baths4,237 sq. ft.
$649,950Active4 beds 5 baths4,237 sq. ft.13816 Haskins Street, Overland Park, KS 66221
MLS# 2568942Listed by: PLATINUM HOMES, INC. - Open Thu, 5 to 7pm
 $640,000Active4 beds 5 baths3,758 sq. ft.
$640,000Active4 beds 5 baths3,758 sq. ft.13119 Hadley Street, Overland Park, KS 66213
MLS# 2565723Listed by: REECENICHOLS - LEAWOOD  $153,500Active1 beds 1 baths828 sq. ft.
$153,500Active1 beds 1 baths828 sq. ft.7433 W 102nd Court, Overland Park, KS 66212
MLS# 2565897Listed by: REAL BROKER, LLC $615,000Active4 beds 5 baths3,936 sq. ft.
$615,000Active4 beds 5 baths3,936 sq. ft.12914 Goddard Avenue, Overland Park, KS 66213
MLS# 2566285Listed by: RE/MAX REALTY SUBURBAN INC $509,950Active3 beds 2 baths1,860 sq. ft.
$509,950Active3 beds 2 baths1,860 sq. ft.9525 Buena Vista Street, Overland Park, KS 66207
MLS# 2566406Listed by: RE/MAX STATE LINE- New
 $425,000Active3 beds 4 baths2,029 sq. ft.
$425,000Active3 beds 4 baths2,029 sq. ft.12565 Glenwood Street, Overland Park, KS 66209
MLS# 2567228Listed by: REECENICHOLS - LEAWOOD - New
 $500,000Active4 beds 4 baths2,998 sq. ft.
$500,000Active4 beds 4 baths2,998 sq. ft.9975 Marty Street, Overland Park, KS 66212
MLS# 2567341Listed by: RE/MAX STATE LINE - New
 $415,000Active5 beds 2 baths1,762 sq. ft.
$415,000Active5 beds 2 baths1,762 sq. ft.9121 Hayes Drive, Overland Park, KS 66212
MLS# 2567948Listed by: YOUR FUTURE ADDRESS, LLC
