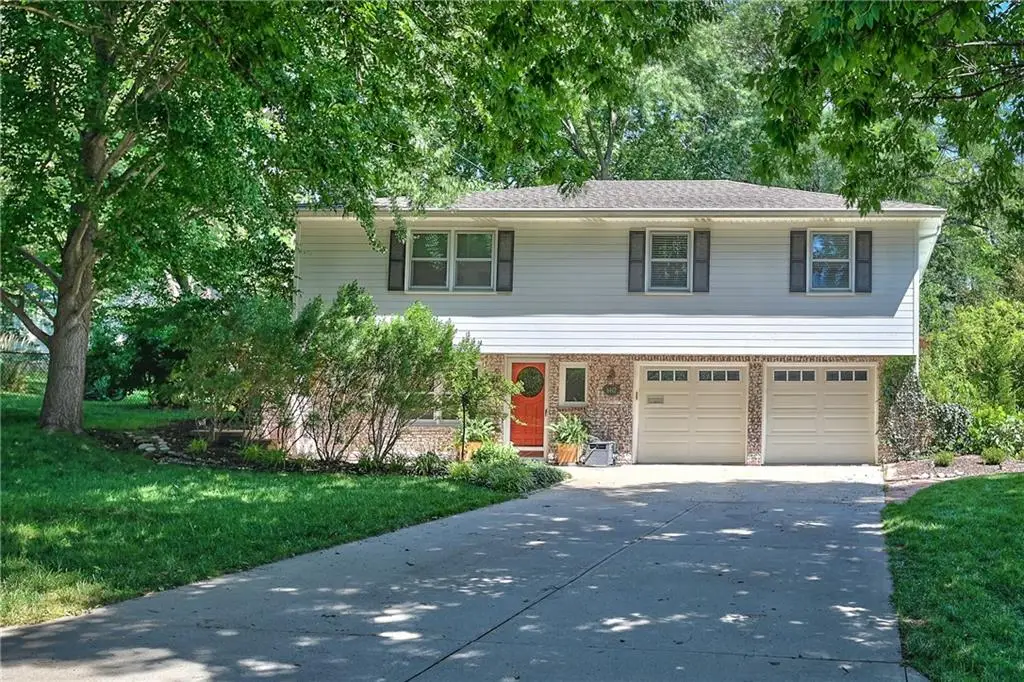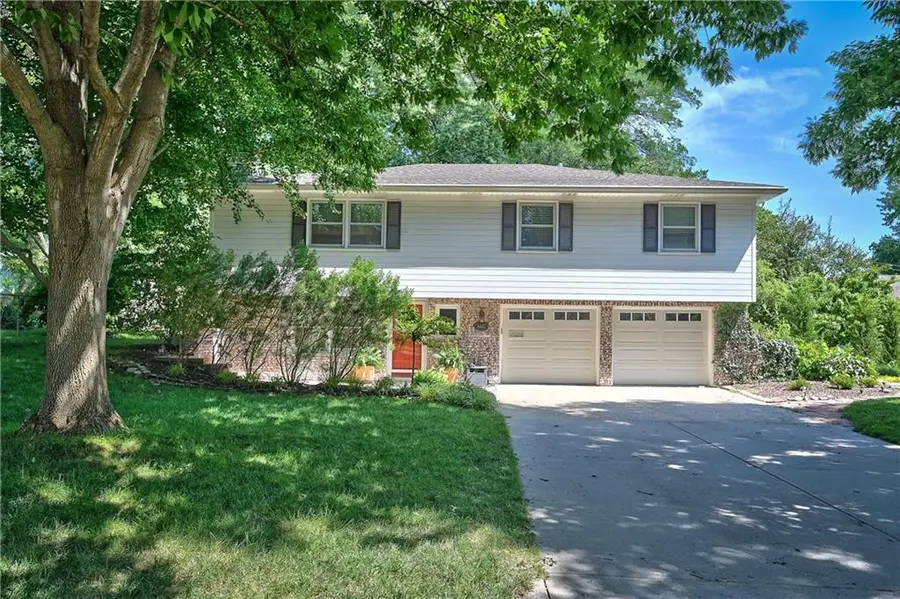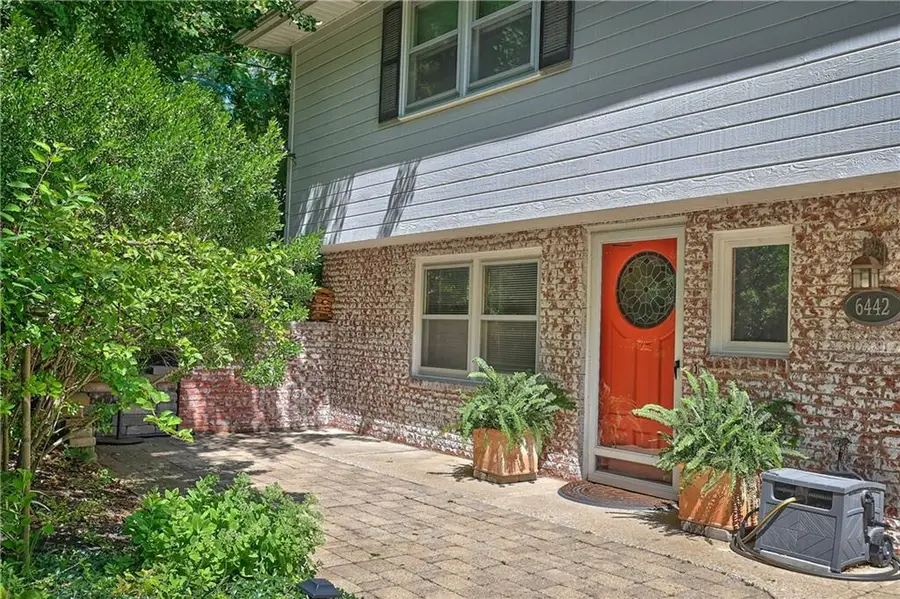6442 W 74th Street, Overland Park, KS 66204
Local realty services provided by:ERA High Pointe Realty



6442 W 74th Street,Overland Park, KS 66204
$375,000
- 3 Beds
- 3 Baths
- 1,720 sq. ft.
- Single family
- Pending
Listed by:angel o'brien
Office:real broker, llc.
MLS#:2563264
Source:MOKS_HL
Price summary
- Price:$375,000
- Price per sq. ft.:$218.02
About this home
This beautifully maintained 3-bedroom, 2.5-bath raised ranch welcomes you with timeless charm and pride of ownership. Gleaming wood floors flow throughout the main level, creating a warm and cohesive living space. The kitchen boasts custom cabinetry that combines style and storage, elevating both form and function. Enjoy cozy evenings by one of two brick wood-burning fireplaces—one on the main level and another in the spacious lower level, perfect for gatherings or quiet nights in.
**Note: Roof (2022) is a class four impact resistant **will save on your homeowners insurance! HVAC & A/C new 2024, hot water heater 2023, composite deck 2023, stainless steel gutter guards in place, exterior painted 2023, turnkey ready with all the big-ticket items taken care of!
Step through the premium Anderson patio door to a stunning composite deck—ideal for outdoor entertaining and quiet evening retreats. Overlooking a spacious, partially fenced backyard, this outdoor space is a dream come true for garden enthusiasts. A custom flagstone path leads to a versatile shed and a thoughtfully designed gardening station, offering functionality and flair.
Enjoy the peace of mind with a 3-year-old roof, a recently installed HVAC unit and A/C system, both less than a year old, providing comfort and efficiency throughout the seasons. With fantastic upkeep, thoughtful upgrades, and cozy character throughout, this home is ready to delight.
Contact an agent
Home facts
- Year built:1962
- Listing Id #:2563264
- Added:20 day(s) ago
- Updated:July 30, 2025 at 03:42 PM
Rooms and interior
- Bedrooms:3
- Total bathrooms:3
- Full bathrooms:2
- Half bathrooms:1
- Living area:1,720 sq. ft.
Heating and cooling
- Cooling:Electric
- Heating:Natural Gas
Structure and exterior
- Roof:Composition
- Year built:1962
- Building area:1,720 sq. ft.
Schools
- High school:SM North
- Middle school:Hocker Grove
- Elementary school:Santa Fe Trails
Utilities
- Water:City/Public
Finances and disclosures
- Price:$375,000
- Price per sq. ft.:$218.02
New listings near 6442 W 74th Street
- New
 $450,000Active3 beds 3 baths2,401 sq. ft.
$450,000Active3 beds 3 baths2,401 sq. ft.6907 W 129 Place, Leawood, KS 66209
MLS# 2568732Listed by: COMPASS REALTY GROUP - New
 $1,050,000Active6 beds 8 baths5,015 sq. ft.
$1,050,000Active6 beds 8 baths5,015 sq. ft.18309 Monrovia Street, Overland Park, KS 66013
MLS# 2568491Listed by: WEICHERT, REALTORS WELCH & COM - Open Sat, 12 to 3pmNew
 $649,950Active4 beds 5 baths4,237 sq. ft.
$649,950Active4 beds 5 baths4,237 sq. ft.13816 Haskins Street, Overland Park, KS 66221
MLS# 2568942Listed by: PLATINUM HOMES, INC. - Open Thu, 5 to 7pm
 $640,000Active4 beds 5 baths3,758 sq. ft.
$640,000Active4 beds 5 baths3,758 sq. ft.13119 Hadley Street, Overland Park, KS 66213
MLS# 2565723Listed by: REECENICHOLS - LEAWOOD  $153,500Active1 beds 1 baths828 sq. ft.
$153,500Active1 beds 1 baths828 sq. ft.7433 W 102nd Court, Overland Park, KS 66212
MLS# 2565897Listed by: REAL BROKER, LLC- Open Sat, 12 to 2pm
 $615,000Active4 beds 5 baths3,936 sq. ft.
$615,000Active4 beds 5 baths3,936 sq. ft.12914 Goddard Avenue, Overland Park, KS 66213
MLS# 2566285Listed by: RE/MAX REALTY SUBURBAN INC  $509,950Active3 beds 2 baths1,860 sq. ft.
$509,950Active3 beds 2 baths1,860 sq. ft.9525 Buena Vista Street, Overland Park, KS 66207
MLS# 2566406Listed by: RE/MAX STATE LINE- New
 $425,000Active3 beds 4 baths2,029 sq. ft.
$425,000Active3 beds 4 baths2,029 sq. ft.12565 Glenwood Street, Overland Park, KS 66209
MLS# 2567228Listed by: REECENICHOLS - LEAWOOD - New
 $500,000Active4 beds 4 baths2,998 sq. ft.
$500,000Active4 beds 4 baths2,998 sq. ft.9975 Marty Street, Overland Park, KS 66212
MLS# 2567341Listed by: RE/MAX STATE LINE - New
 $415,000Active5 beds 2 baths1,762 sq. ft.
$415,000Active5 beds 2 baths1,762 sq. ft.9121 Hayes Drive, Overland Park, KS 66212
MLS# 2567948Listed by: YOUR FUTURE ADDRESS, LLC
