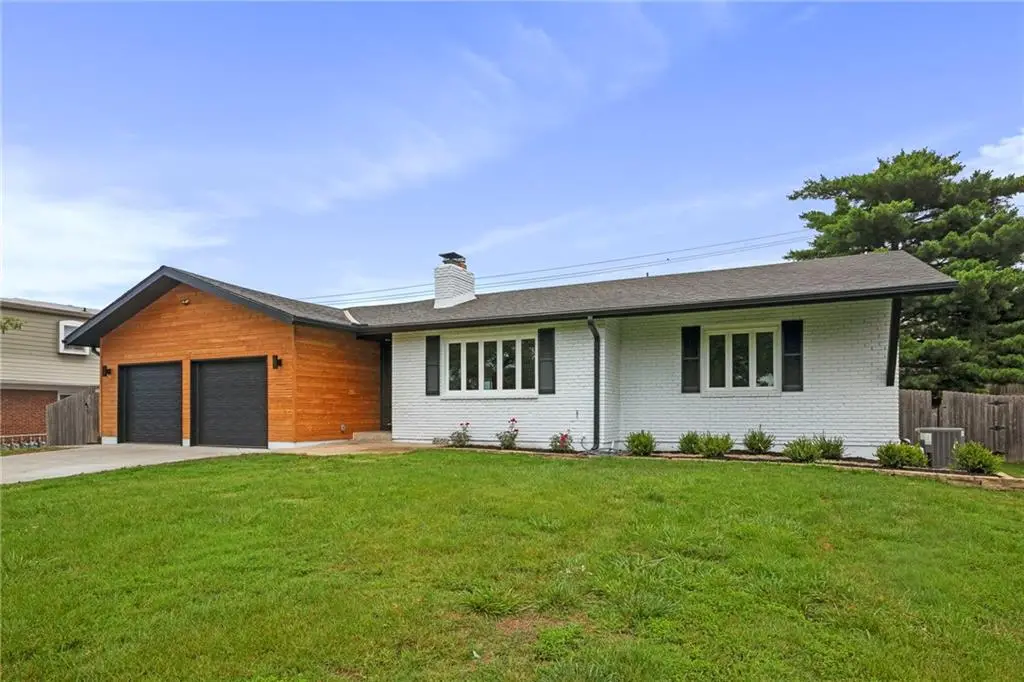6600 W 93rd Terrace, Overland Park, KS 66212
Local realty services provided by:ERA McClain Brothers



6600 W 93rd Terrace,Overland Park, KS 66212
$499,000
- 4 Beds
- 2 Baths
- 2,533 sq. ft.
- Single family
- Active
Listed by:paige birdsley
Office:platinum realty llc.
MLS#:2557813
Source:MOKS_HL
Price summary
- Price:$499,000
- Price per sq. ft.:$197
- Monthly HOA dues:$22.08
About this home
Discover this beautifully updated Overland Park ranch home. This home offers 4 bedrooms, 2 baths, and an open concept floor plan that maximizes space and light. The all-seasons room enhances indoor-outdoor living, perfect for relaxation or entertainment. The kitchen impresses with its modern appliances, ample granite counter space, and a cozy breakfast nook bathed in natural light and opens to a living room with a cozy fireplace. The mudroom includes laundry, storage, and a convenient laundry sink with granite counter tops. The two full baths have been beautifully updated with marble counter tops, and each have the tub/shower combo. The finished basement includes a fourth conforming bedroom, a family room, and ample storage space in the unfinished area. It also features a washer and dryer. The spacious 2-car garage compliments the practical layout of this home, providing ample storage and convenience. Situated in Overland Park, this home boasts proximity to local schools, enhancing its appeal for families. Easy access to major highways ensures that commuting and weekend excursions are hassle-free. This property combines the ease of single-story living with the benefits of a prime location, making it a perfect choice for those seeking a peaceful yet connected lifestyle.
Contact an agent
Home facts
- Year built:1968
- Listing Id #:2557813
- Added:55 day(s) ago
- Updated:July 14, 2025 at 02:30 PM
Rooms and interior
- Bedrooms:4
- Total bathrooms:2
- Full bathrooms:2
- Living area:2,533 sq. ft.
Heating and cooling
- Cooling:Electric
- Heating:Natural Gas
Structure and exterior
- Roof:Composition
- Year built:1968
- Building area:2,533 sq. ft.
Schools
- High school:SM South
- Middle school:Indian Woods
- Elementary school:John Diemer
Utilities
- Water:City/Public - Verify
Finances and disclosures
- Price:$499,000
- Price per sq. ft.:$197
New listings near 6600 W 93rd Terrace
- New
 $1,050,000Active6 beds 8 baths5,015 sq. ft.
$1,050,000Active6 beds 8 baths5,015 sq. ft.18309 Monrovia Street, Overland Park, KS 66013
MLS# 2568491Listed by: WEICHERT, REALTORS WELCH & COM - Open Sat, 12 to 3pmNew
 $649,950Active4 beds 5 baths4,237 sq. ft.
$649,950Active4 beds 5 baths4,237 sq. ft.13816 Haskins Street, Overland Park, KS 66221
MLS# 2568942Listed by: PLATINUM HOMES, INC. - Open Thu, 5 to 7pm
 $640,000Active4 beds 5 baths3,758 sq. ft.
$640,000Active4 beds 5 baths3,758 sq. ft.13119 Hadley Street, Overland Park, KS 66213
MLS# 2565723Listed by: REECENICHOLS - LEAWOOD  $153,500Active1 beds 1 baths828 sq. ft.
$153,500Active1 beds 1 baths828 sq. ft.7433 W 102nd Court, Overland Park, KS 66212
MLS# 2565897Listed by: REAL BROKER, LLC $615,000Active4 beds 5 baths3,936 sq. ft.
$615,000Active4 beds 5 baths3,936 sq. ft.12914 Goddard Avenue, Overland Park, KS 66213
MLS# 2566285Listed by: RE/MAX REALTY SUBURBAN INC $509,950Active3 beds 2 baths1,860 sq. ft.
$509,950Active3 beds 2 baths1,860 sq. ft.9525 Buena Vista Street, Overland Park, KS 66207
MLS# 2566406Listed by: RE/MAX STATE LINE- New
 $425,000Active3 beds 4 baths2,029 sq. ft.
$425,000Active3 beds 4 baths2,029 sq. ft.12565 Glenwood Street, Overland Park, KS 66209
MLS# 2567228Listed by: REECENICHOLS - LEAWOOD - New
 $500,000Active4 beds 4 baths2,998 sq. ft.
$500,000Active4 beds 4 baths2,998 sq. ft.9975 Marty Street, Overland Park, KS 66212
MLS# 2567341Listed by: RE/MAX STATE LINE - New
 $415,000Active5 beds 2 baths1,762 sq. ft.
$415,000Active5 beds 2 baths1,762 sq. ft.9121 Hayes Drive, Overland Park, KS 66212
MLS# 2567948Listed by: YOUR FUTURE ADDRESS, LLC - New
 $325,000Active2 beds 3 baths1,617 sq. ft.
$325,000Active2 beds 3 baths1,617 sq. ft.11924 Grandview Street, Overland Park, KS 66213
MLS# 2567949Listed by: YOUR FUTURE ADDRESS, LLC
