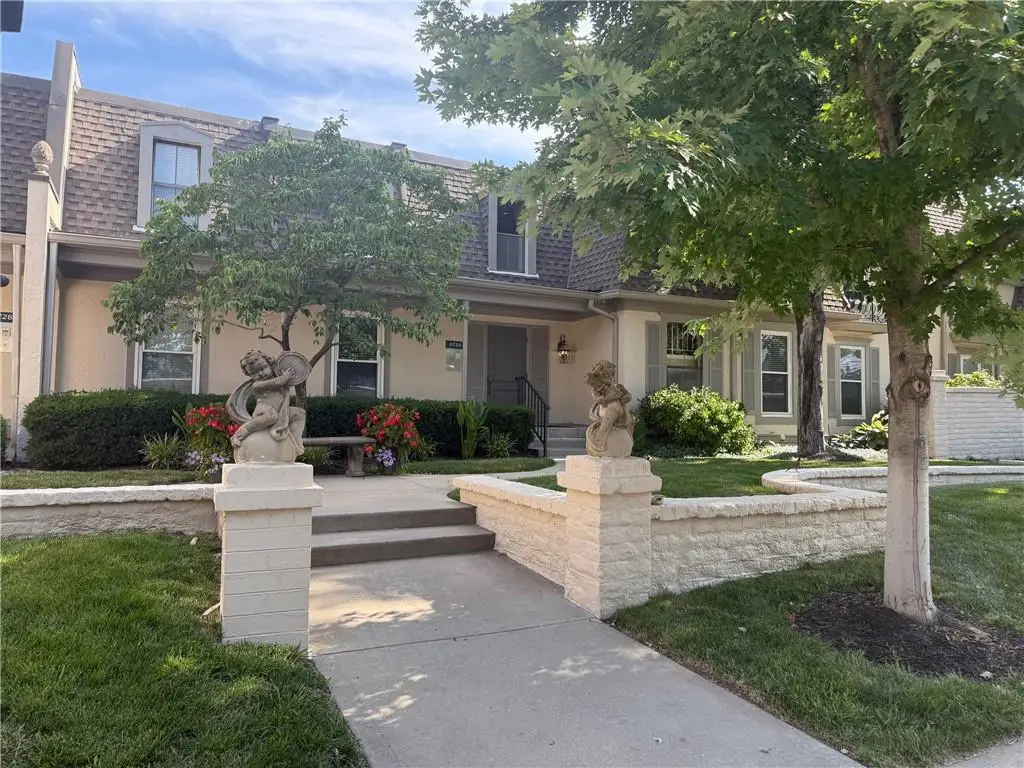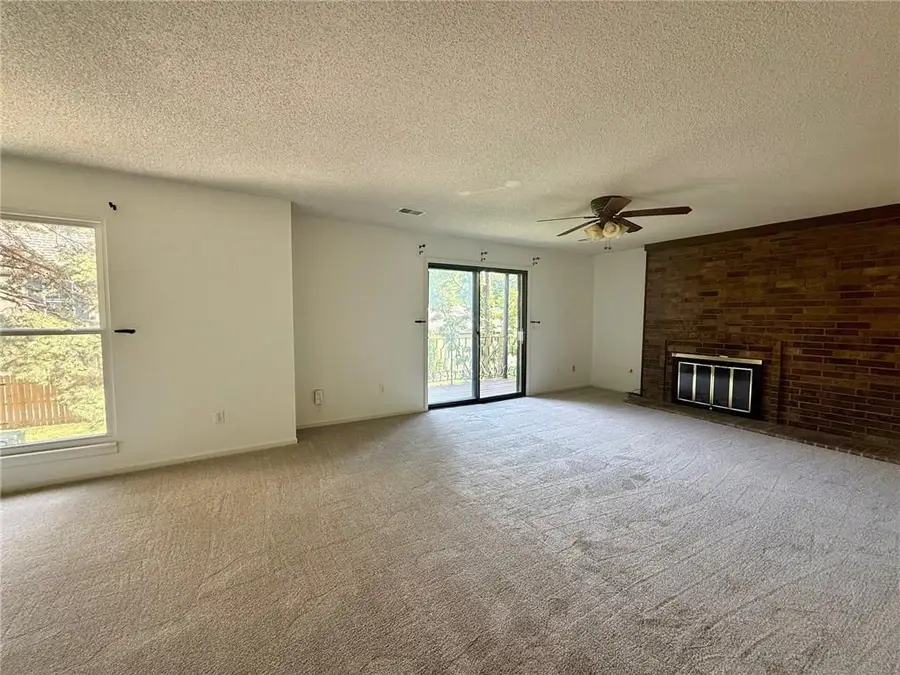6724 W 109th Street #D, Overland Park, KS 66211
Local realty services provided by:ERA High Pointe Realty



6724 W 109th Street #D,Overland Park, KS 66211
$250,000
- 2 Beds
- 2 Baths
- 1,318 sq. ft.
- Condominium
- Pending
Listed by:stacy summerour
Office:homesmart legacy
MLS#:2555984
Source:MOKS_HL
Price summary
- Price:$250,000
- Price per sq. ft.:$189.68
- Monthly HOA dues:$560
About this home
Do not miss this MAIN FLOOR 2 Bedroom, 2 Bath condo in the highly sought after community of The Tuileries. Fresh carpet & new paint throughout provides a blank slate and a terrific opportunity for those looking to bring their personal touch into their new home. Host your family and friends in the eat-in kitchen or formal dining room. Living room is equipped with a fireplace ready to keep you warm next fall. Washer & Dryer are conveniently located off the front hall. One-level living with a balcony that provides scenic view into the community greenspace, offers the perfect space to spend leisurely mornings or enjoyable evenings. One of the many perks of living in the Tuileries is the HOA that works hard so you do not have to. HOA provides the essentials like gas, water, trash, snow removal, maintenance of the common greenspace, upkeep on the gutters, roof and exterior. Also included are community amenities. The Clubhouse hosts monthly activities and has multiple rooms perfect for socializing with your new neighbors. Also, the HOA covers AC condenser as well as building insurance, making living in the Tuileries practically worry-free. The location is near impossible to beat~enjoy easy highway access, nearby shopping, hospitals and schools. This tucked away little community in the heart of Overland Park is mere minutes away from a wide selection of restaurants, parks and entertainment.
Contact an agent
Home facts
- Year built:1974
- Listing Id #:2555984
- Added:49 day(s) ago
- Updated:July 14, 2025 at 07:41 AM
Rooms and interior
- Bedrooms:2
- Total bathrooms:2
- Full bathrooms:2
- Living area:1,318 sq. ft.
Heating and cooling
- Cooling:Electric
- Heating:Forced Air Gas
Structure and exterior
- Roof:Composition
- Year built:1974
- Building area:1,318 sq. ft.
Schools
- High school:SM South
- Middle school:Indian Woods
Utilities
- Water:City/Public
- Sewer:Public Sewer
Finances and disclosures
- Price:$250,000
- Price per sq. ft.:$189.68
New listings near 6724 W 109th Street #D
- New
 $450,000Active3 beds 3 baths2,401 sq. ft.
$450,000Active3 beds 3 baths2,401 sq. ft.6907 W 129 Place, Leawood, KS 66209
MLS# 2568732Listed by: COMPASS REALTY GROUP - New
 $1,050,000Active6 beds 8 baths5,015 sq. ft.
$1,050,000Active6 beds 8 baths5,015 sq. ft.18309 Monrovia Street, Overland Park, KS 66013
MLS# 2568491Listed by: WEICHERT, REALTORS WELCH & COM - Open Sat, 12 to 3pmNew
 $649,950Active4 beds 5 baths4,237 sq. ft.
$649,950Active4 beds 5 baths4,237 sq. ft.13816 Haskins Street, Overland Park, KS 66221
MLS# 2568942Listed by: PLATINUM HOMES, INC. - Open Thu, 5 to 7pm
 $640,000Active4 beds 5 baths3,758 sq. ft.
$640,000Active4 beds 5 baths3,758 sq. ft.13119 Hadley Street, Overland Park, KS 66213
MLS# 2565723Listed by: REECENICHOLS - LEAWOOD  $153,500Active1 beds 1 baths828 sq. ft.
$153,500Active1 beds 1 baths828 sq. ft.7433 W 102nd Court, Overland Park, KS 66212
MLS# 2565897Listed by: REAL BROKER, LLC- Open Sat, 12 to 2pm
 $615,000Active4 beds 5 baths3,936 sq. ft.
$615,000Active4 beds 5 baths3,936 sq. ft.12914 Goddard Avenue, Overland Park, KS 66213
MLS# 2566285Listed by: RE/MAX REALTY SUBURBAN INC  $509,950Active3 beds 2 baths1,860 sq. ft.
$509,950Active3 beds 2 baths1,860 sq. ft.9525 Buena Vista Street, Overland Park, KS 66207
MLS# 2566406Listed by: RE/MAX STATE LINE- New
 $425,000Active3 beds 4 baths2,029 sq. ft.
$425,000Active3 beds 4 baths2,029 sq. ft.12565 Glenwood Street, Overland Park, KS 66209
MLS# 2567228Listed by: REECENICHOLS - LEAWOOD - New
 $500,000Active4 beds 4 baths2,998 sq. ft.
$500,000Active4 beds 4 baths2,998 sq. ft.9975 Marty Street, Overland Park, KS 66212
MLS# 2567341Listed by: RE/MAX STATE LINE - New
 $415,000Active5 beds 2 baths1,762 sq. ft.
$415,000Active5 beds 2 baths1,762 sq. ft.9121 Hayes Drive, Overland Park, KS 66212
MLS# 2567948Listed by: YOUR FUTURE ADDRESS, LLC
