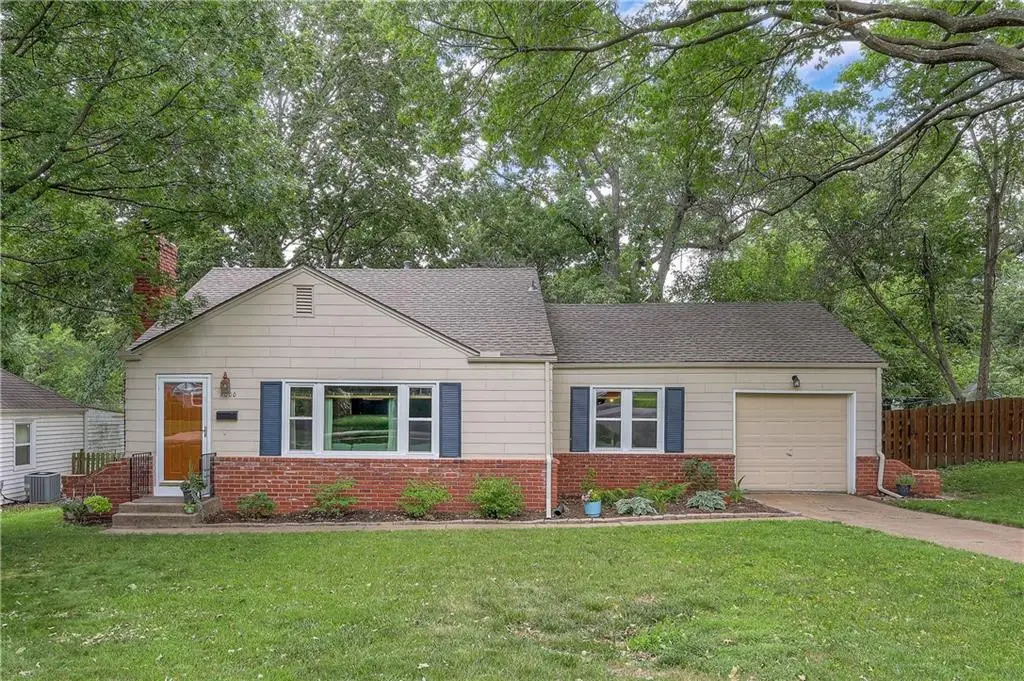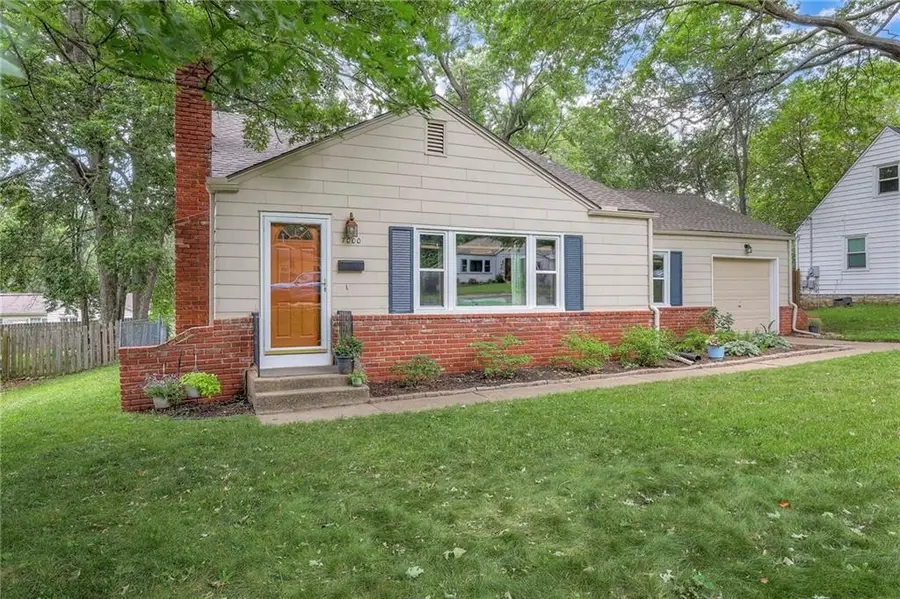7000 Dearborn Street, Overland Park, KS 66204
Local realty services provided by:ERA High Pointe Realty



7000 Dearborn Street,Overland Park, KS 66204
$289,000
- 2 Beds
- 1 Baths
- 1,024 sq. ft.
- Single family
- Pending
Listed by:luke greene
Office:jones real estate company
MLS#:2557606
Source:MOKS_HL
Price summary
- Price:$289,000
- Price per sq. ft.:$282.23
About this home
Welcome home to this OPEN and BRIGHT 2 Bedroom home in the heart of all Overland Park/Prairie Village have to offer. This amazing property checks all the boxes…hardwood floors, granite kitchen w/ great storage, an open floor plan, and NEWLY remodeled bathroom are just a few of the highlights. The generous living space (featuring bright picture windows and a cozy brick fireplace) flows into the updated kitchen. Bonus room with kitchen pass through makes for a perfect dining space or coffee nook. Mudroom and laundry off the attached garage (which features built in shelving/storage) offer additional convenience. Thermal windows replaced throughout the home (2022) with transferable warranty. The backyard is completely fenced, featuring mature trees and deck/patio space for relaxing summer evenings. Incredible location within minutes of I-35, downtown Overland Park, Meadowbrook Park, and the Shops at Prairie Village. This home comes with a warranty included, providing added peace of mind. Welcome Home!
Contact an agent
Home facts
- Year built:1946
- Listing Id #:2557606
- Added:49 day(s) ago
- Updated:July 24, 2025 at 07:47 PM
Rooms and interior
- Bedrooms:2
- Total bathrooms:1
- Full bathrooms:1
- Living area:1,024 sq. ft.
Heating and cooling
- Cooling:Electric
- Heating:Forced Air Gas
Structure and exterior
- Roof:Composition
- Year built:1946
- Building area:1,024 sq. ft.
Schools
- High school:SM North
- Middle school:Hocker Grove
- Elementary school:Santa Fe Trails
Utilities
- Water:City/Public
- Sewer:Public Sewer
Finances and disclosures
- Price:$289,000
- Price per sq. ft.:$282.23
New listings near 7000 Dearborn Street
- New
 $450,000Active3 beds 3 baths2,401 sq. ft.
$450,000Active3 beds 3 baths2,401 sq. ft.6907 W 129 Place, Leawood, KS 66209
MLS# 2568732Listed by: COMPASS REALTY GROUP - New
 $1,050,000Active6 beds 8 baths5,015 sq. ft.
$1,050,000Active6 beds 8 baths5,015 sq. ft.18309 Monrovia Street, Overland Park, KS 66013
MLS# 2568491Listed by: WEICHERT, REALTORS WELCH & COM - Open Sat, 12 to 3pmNew
 $649,950Active4 beds 5 baths4,237 sq. ft.
$649,950Active4 beds 5 baths4,237 sq. ft.13816 Haskins Street, Overland Park, KS 66221
MLS# 2568942Listed by: PLATINUM HOMES, INC. - Open Thu, 5 to 7pm
 $640,000Active4 beds 5 baths3,758 sq. ft.
$640,000Active4 beds 5 baths3,758 sq. ft.13119 Hadley Street, Overland Park, KS 66213
MLS# 2565723Listed by: REECENICHOLS - LEAWOOD  $153,500Active1 beds 1 baths828 sq. ft.
$153,500Active1 beds 1 baths828 sq. ft.7433 W 102nd Court, Overland Park, KS 66212
MLS# 2565897Listed by: REAL BROKER, LLC- Open Sat, 12 to 2pm
 $615,000Active4 beds 5 baths3,936 sq. ft.
$615,000Active4 beds 5 baths3,936 sq. ft.12914 Goddard Avenue, Overland Park, KS 66213
MLS# 2566285Listed by: RE/MAX REALTY SUBURBAN INC  $509,950Active3 beds 2 baths1,860 sq. ft.
$509,950Active3 beds 2 baths1,860 sq. ft.9525 Buena Vista Street, Overland Park, KS 66207
MLS# 2566406Listed by: RE/MAX STATE LINE- New
 $425,000Active3 beds 4 baths2,029 sq. ft.
$425,000Active3 beds 4 baths2,029 sq. ft.12565 Glenwood Street, Overland Park, KS 66209
MLS# 2567228Listed by: REECENICHOLS - LEAWOOD - New
 $500,000Active4 beds 4 baths2,998 sq. ft.
$500,000Active4 beds 4 baths2,998 sq. ft.9975 Marty Street, Overland Park, KS 66212
MLS# 2567341Listed by: RE/MAX STATE LINE - New
 $415,000Active5 beds 2 baths1,762 sq. ft.
$415,000Active5 beds 2 baths1,762 sq. ft.9121 Hayes Drive, Overland Park, KS 66212
MLS# 2567948Listed by: YOUR FUTURE ADDRESS, LLC
