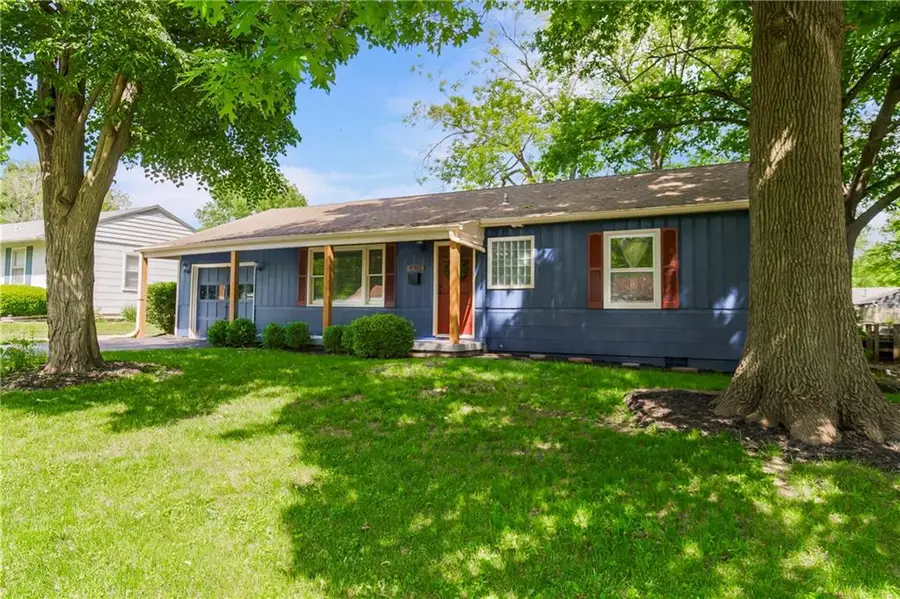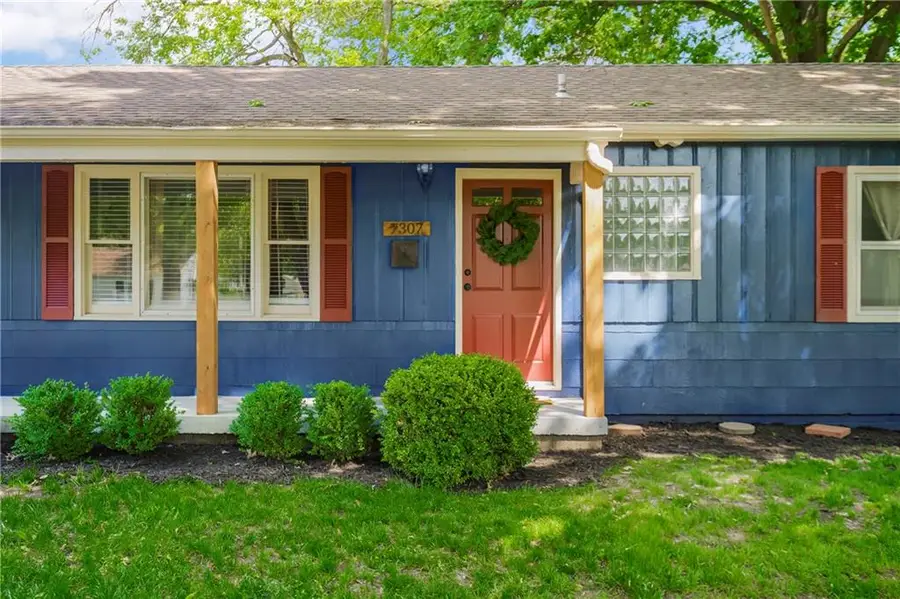7307 Outlook Street, Overland Park, KS 66204
Local realty services provided by:ERA McClain Brothers



7307 Outlook Street,Overland Park, KS 66204
$300,000
- 3 Beds
- 1 Baths
- 912 sq. ft.
- Single family
- Pending
Listed by:kortney jones
Office:parkway real estate llc.
MLS#:2550194
Source:MOKS_HL
Price summary
- Price:$300,000
- Price per sq. ft.:$328.95
- Monthly HOA dues:$24
About this home
Back on the market with OVER $25,000 IN UPGRADES! NEW roof, gutters, downspouts, HVAC system and smart thermostat. Within the last 6 months the hot water heater and expansion tank were replaced and the exterior body and trim were professionally painted. Wood rot repair along with many other improvements are listed on the updated sellers disclosure and previous inspection report in supplements.
This beautiful ranch in a great central location is now in such great condition a buyer can move right in without worrying about these items.
(Pictures are from BEFORE improvements were made)
Not to miss features of this home include beautiful hardwoods throughout, custom made shelving and barn door in living room, custom soft- close cabinets and drawers in kitchen, black granite counter tops, stainless steel appliances, gold accent hardware, french doors to porch, huge screened-in porch with vaulted ceiling and updated fan, huge paver patio with built-in firepit, spacious shaded flat fenced-in backyard, neighborhood park and wonderful nearby amenities in downtown Overland Park and Prairie Village shops. Prairie View is a well kept quiet neighborhood and lovely to be a part of.
Seller is the listing agent.
Contact an agent
Home facts
- Year built:1950
- Listing Id #:2550194
- Added:89 day(s) ago
- Updated:July 25, 2025 at 05:41 PM
Rooms and interior
- Bedrooms:3
- Total bathrooms:1
- Full bathrooms:1
- Living area:912 sq. ft.
Heating and cooling
- Cooling:Electric
- Heating:Natural Gas
Structure and exterior
- Roof:Composition
- Year built:1950
- Building area:912 sq. ft.
Schools
- High school:SM North
- Middle school:Hocker Grove
- Elementary school:Santa Fe Trails
Utilities
- Water:City/Public
- Sewer:Public Sewer
Finances and disclosures
- Price:$300,000
- Price per sq. ft.:$328.95
New listings near 7307 Outlook Street
- New
 $450,000Active3 beds 3 baths2,401 sq. ft.
$450,000Active3 beds 3 baths2,401 sq. ft.6907 W 129 Place, Overland Park, KS 66209
MLS# 2568732Listed by: COMPASS REALTY GROUP - New
 $1,050,000Active6 beds 7 baths5,015 sq. ft.
$1,050,000Active6 beds 7 baths5,015 sq. ft.18309 Monrovia Street, Overland Park, KS 66013
MLS# 2568491Listed by: WEICHERT, REALTORS WELCH & COM - Open Sat, 12 to 3pmNew
 $649,950Active4 beds 5 baths4,237 sq. ft.
$649,950Active4 beds 5 baths4,237 sq. ft.13816 Haskins Street, Overland Park, KS 66221
MLS# 2568942Listed by: PLATINUM HOMES, INC. - Open Thu, 5 to 7pm
 $640,000Active4 beds 5 baths3,758 sq. ft.
$640,000Active4 beds 5 baths3,758 sq. ft.13119 Hadley Street, Overland Park, KS 66213
MLS# 2565723Listed by: REECENICHOLS - LEAWOOD  $153,500Active1 beds 1 baths828 sq. ft.
$153,500Active1 beds 1 baths828 sq. ft.7433 W 102nd Court, Overland Park, KS 66212
MLS# 2565897Listed by: REAL BROKER, LLC- Open Sat, 12 to 2pm
 $615,000Active4 beds 5 baths3,936 sq. ft.
$615,000Active4 beds 5 baths3,936 sq. ft.12914 Goddard Avenue, Overland Park, KS 66213
MLS# 2566285Listed by: RE/MAX REALTY SUBURBAN INC  $509,950Active3 beds 2 baths1,860 sq. ft.
$509,950Active3 beds 2 baths1,860 sq. ft.9525 Buena Vista Street, Overland Park, KS 66207
MLS# 2566406Listed by: RE/MAX STATE LINE- New
 $425,000Active3 beds 4 baths2,029 sq. ft.
$425,000Active3 beds 4 baths2,029 sq. ft.12565 Glenwood Street, Overland Park, KS 66209
MLS# 2567228Listed by: REECENICHOLS - LEAWOOD - New
 $500,000Active4 beds 4 baths2,998 sq. ft.
$500,000Active4 beds 4 baths2,998 sq. ft.9975 Marty Street, Overland Park, KS 66212
MLS# 2567341Listed by: RE/MAX STATE LINE - New
 $415,000Active5 beds 2 baths1,762 sq. ft.
$415,000Active5 beds 2 baths1,762 sq. ft.9121 Hayes Drive, Overland Park, KS 66212
MLS# 2567948Listed by: YOUR FUTURE ADDRESS, LLC
