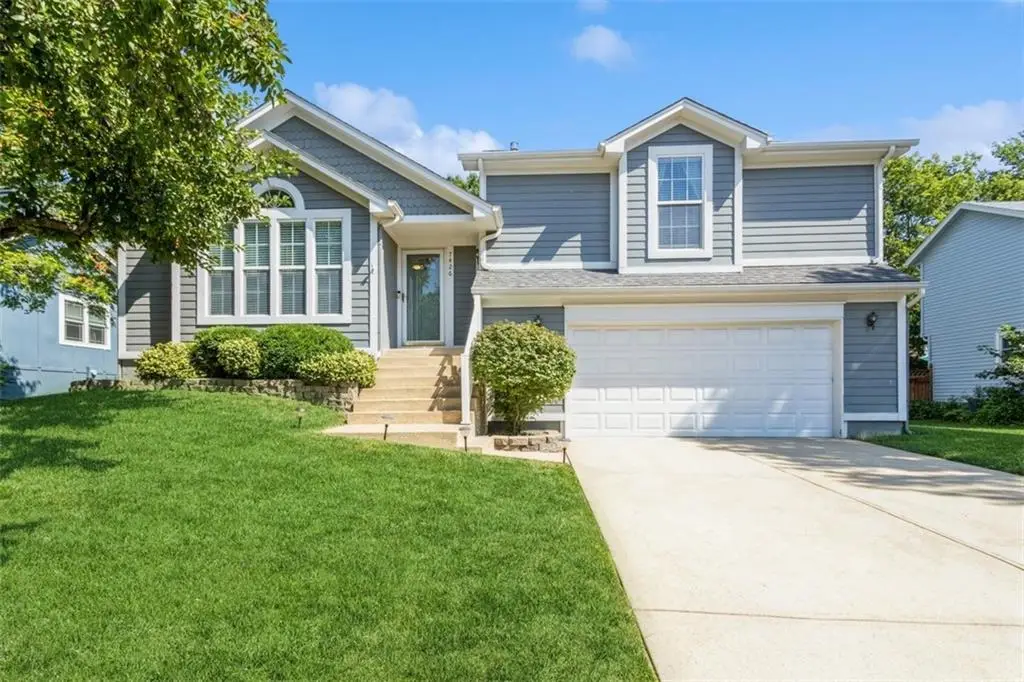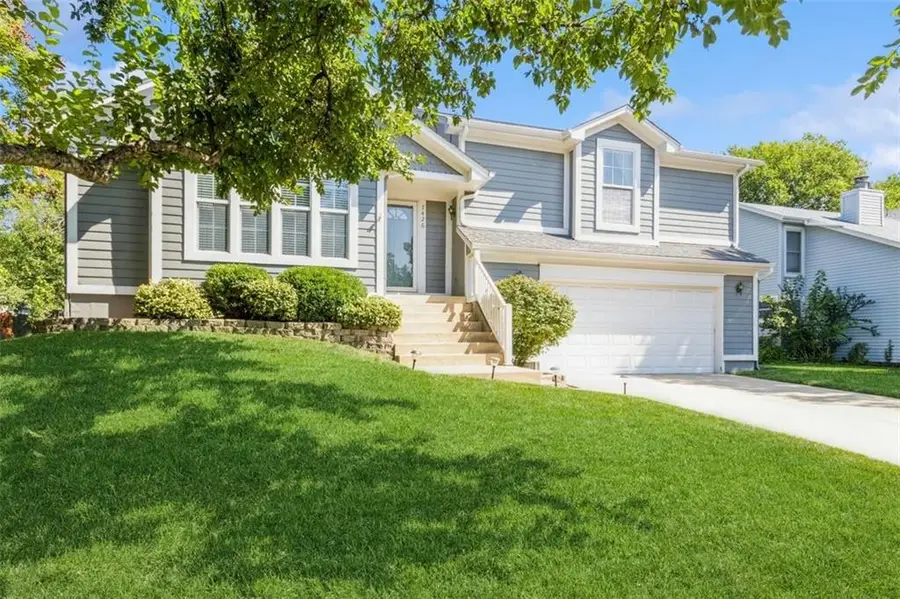7426 W 152nd Street, Overland Park, KS 66223
Local realty services provided by:ERA McClain Brothers



7426 W 152nd Street,Overland Park, KS 66223
$389,000
- 3 Beds
- 3 Baths
- 1,834 sq. ft.
- Single family
- Pending
Listed by:the unruh team
Office:reecenichols -the village
MLS#:2565532
Source:MOKS_HL
Price summary
- Price:$389,000
- Price per sq. ft.:$212.1
- Monthly HOA dues:$27.08
About this home
Welcome to this beautifully maintained home nestled in the sought-after Brittany Park subdivision! You’ll love the bright and open feel the moment you walk in—vaulted ceilings, a see-through fireplace, and updated flooring throughout (2019) create a warm and stylish space to call home.
The kitchen is perfect for gathering, featuring a large island, ample cabinet space, and updated appliances (all replaced within the last 5 years). Upstairs, you’ll find generously sized bedrooms and refreshed bathroom countertops (2023). The finished basement (2016) adds valuable living space and includes a full laundry room for convenience.
Step outside to a flat, fully fenced backyard—ideal for play or entertaining—with both a deck and patio, plus a playset that stays with the home.
Major updates give peace of mind: exterior paint (2020), HVAC (2023), and more. All located within award-winning Blue Valley School District, close to shopping, dining, and entertainment. With easy access to Hwy 69, your commute anywhere is a breeze.
Contact an agent
Home facts
- Year built:1992
- Listing Id #:2565532
- Added:7 day(s) ago
- Updated:August 10, 2025 at 06:43 PM
Rooms and interior
- Bedrooms:3
- Total bathrooms:3
- Full bathrooms:2
- Half bathrooms:1
- Living area:1,834 sq. ft.
Heating and cooling
- Cooling:Electric
- Heating:Natural Gas
Structure and exterior
- Roof:Composition
- Year built:1992
- Building area:1,834 sq. ft.
Schools
- High school:Blue Valley
- Middle school:Blue Valley
- Elementary school:Blue River
Utilities
- Water:City/Public
- Sewer:Public Sewer
Finances and disclosures
- Price:$389,000
- Price per sq. ft.:$212.1
New listings near 7426 W 152nd Street
- Open Sat, 12 to 2pmNew
 $450,000Active3 beds 3 baths2,401 sq. ft.
$450,000Active3 beds 3 baths2,401 sq. ft.6907 W 129 Place, Overland Park, KS 66209
MLS# 2568732Listed by: COMPASS REALTY GROUP - New
 $1,050,000Active6 beds 7 baths5,015 sq. ft.
$1,050,000Active6 beds 7 baths5,015 sq. ft.18309 Monrovia Street, Overland Park, KS 66013
MLS# 2568491Listed by: WEICHERT, REALTORS WELCH & COM - Open Sat, 12 to 3pmNew
 $649,950Active4 beds 5 baths4,237 sq. ft.
$649,950Active4 beds 5 baths4,237 sq. ft.13816 Haskins Street, Overland Park, KS 66221
MLS# 2568942Listed by: PLATINUM HOMES, INC. - Open Sat, 12 to 2pm
 $640,000Active4 beds 5 baths3,758 sq. ft.
$640,000Active4 beds 5 baths3,758 sq. ft.13119 Hadley Street, Overland Park, KS 66213
MLS# 2565723Listed by: REECENICHOLS - LEAWOOD  $153,500Active1 beds 1 baths828 sq. ft.
$153,500Active1 beds 1 baths828 sq. ft.7433 W 102nd Court, Overland Park, KS 66212
MLS# 2565897Listed by: REAL BROKER, LLC- Open Sat, 12 to 2pm
 $615,000Active4 beds 5 baths3,936 sq. ft.
$615,000Active4 beds 5 baths3,936 sq. ft.12914 Goddard Avenue, Overland Park, KS 66213
MLS# 2566285Listed by: RE/MAX REALTY SUBURBAN INC  $509,950Active3 beds 2 baths1,860 sq. ft.
$509,950Active3 beds 2 baths1,860 sq. ft.9525 Buena Vista Street, Overland Park, KS 66207
MLS# 2566406Listed by: RE/MAX STATE LINE- New
 $425,000Active3 beds 4 baths2,029 sq. ft.
$425,000Active3 beds 4 baths2,029 sq. ft.12565 Glenwood Street, Overland Park, KS 66209
MLS# 2567228Listed by: REECENICHOLS - LEAWOOD - New
 $500,000Active4 beds 4 baths2,998 sq. ft.
$500,000Active4 beds 4 baths2,998 sq. ft.9975 Marty Street, Overland Park, KS 66212
MLS# 2567341Listed by: RE/MAX STATE LINE - New
 $415,000Active5 beds 2 baths1,762 sq. ft.
$415,000Active5 beds 2 baths1,762 sq. ft.9121 Hayes Drive, Overland Park, KS 66212
MLS# 2567948Listed by: YOUR FUTURE ADDRESS, LLC
