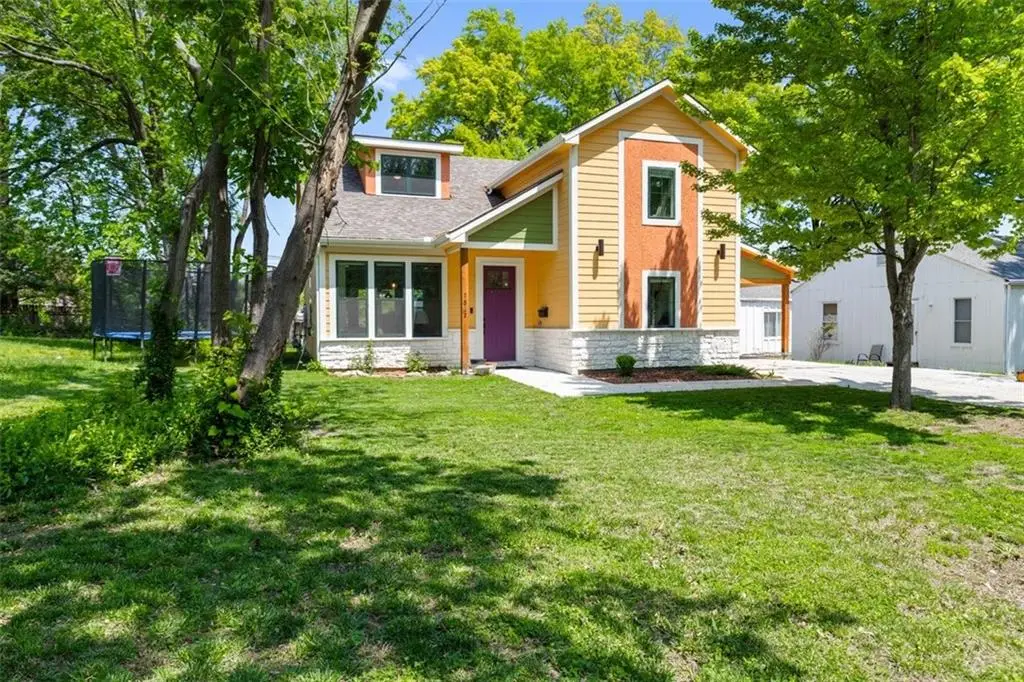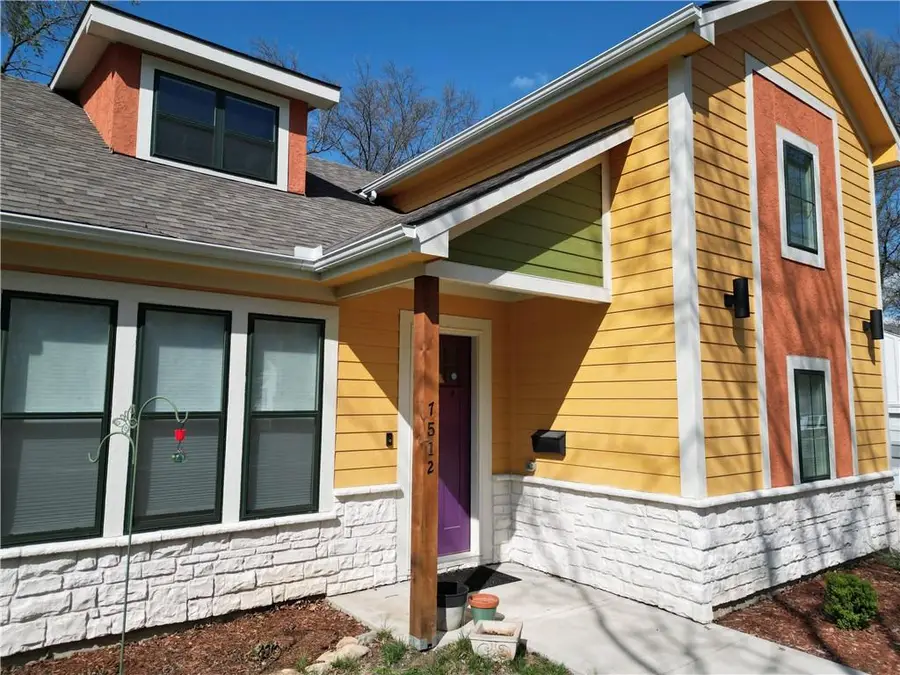7512 W 63rd Terrace, Overland Park, KS 66202
Local realty services provided by:ERA High Pointe Realty



7512 W 63rd Terrace,Overland Park, KS 66202
$579,000
- 4 Beds
- 3 Baths
- 2,300 sq. ft.
- Single family
- Active
Listed by:marty siess
Office:realty executives
MLS#:2548827
Source:MOKS_HL
Price summary
- Price:$579,000
- Price per sq. ft.:$251.74
About this home
Welcome to this vibrant 2-year-old Craftsman home with a first-floor primary bedroom, boasting a colorful front with stone and wood siding in an unbeatable location that's a 2-minute drive on your golf cart to Milburn Country Club and Golf Course. Target is 1 minute & 22 seconds away & HyVee is 2 minutes & 23 seconds away. Take a walk to eat & drink at over 30 restaurants. AdventHealth Shawnee Mission Hospital is 2.7 miles away. Picture yourself on the friendly front porch connecting with neighbors or the back patio enjoying your morning coffee. Step through the impressive 8-foot tall front door and be immediately captivated by the expansive open floor plan as well as all the natural daylight coming through the glass windows and doors. The soaring 10-foot ceilings create an immediate feeling of freedom, guiding your gaze through the inviting Great room with its focal point fireplace, the well-appointed kitchen perfect for entertaining, and the generous dining area where memories will be made. French glass doors beckon you to the outdoor patio and backyard. The main floor also offers a stylish half bath and a laundry room with a tankless water heater. The garage and also the garage door are insulated. A covered carport in front of the garage is a bonus if you have another car or truck that needs protection from the elements. Also, the double driveway has plenty of parking for multiple vehicles. Retreat to the 1st-floor primary suite with a luxurious bath: dual sinks, quartz counters, soaking tub, tiled shower, and a spacious walk-in closet. Upstairs, find two comfortable bedrooms, a full bath, and there is a bonus room that could either be an upstairs rec room with a mounted TV or it could also be a 4th bedroom. Talk about highway access, you are 20 seconds to northbound 69 highway that runs into 35 highway or go west 1.3 miles to get on I-35 South. Convenience, location, and best of all your getting a 2 year old home.
Contact an agent
Home facts
- Year built:2023
- Listing Id #:2548827
- Added:96 day(s) ago
- Updated:July 14, 2025 at 02:13 PM
Rooms and interior
- Bedrooms:4
- Total bathrooms:3
- Full bathrooms:2
- Half bathrooms:1
- Living area:2,300 sq. ft.
Heating and cooling
- Cooling:Electric
- Heating:Forced Air Gas
Structure and exterior
- Roof:Composition
- Year built:2023
- Building area:2,300 sq. ft.
Schools
- High school:SM North
- Middle school:Hocker Grove
- Elementary school:East Antioch
Utilities
- Water:City/Public
- Sewer:Public Sewer
Finances and disclosures
- Price:$579,000
- Price per sq. ft.:$251.74
New listings near 7512 W 63rd Terrace
- New
 $450,000Active3 beds 3 baths2,401 sq. ft.
$450,000Active3 beds 3 baths2,401 sq. ft.6907 W 129 Place, Leawood, KS 66209
MLS# 2568732Listed by: COMPASS REALTY GROUP - New
 $1,050,000Active6 beds 8 baths5,015 sq. ft.
$1,050,000Active6 beds 8 baths5,015 sq. ft.18309 Monrovia Street, Overland Park, KS 66013
MLS# 2568491Listed by: WEICHERT, REALTORS WELCH & COM - Open Sat, 12 to 3pmNew
 $649,950Active4 beds 5 baths4,237 sq. ft.
$649,950Active4 beds 5 baths4,237 sq. ft.13816 Haskins Street, Overland Park, KS 66221
MLS# 2568942Listed by: PLATINUM HOMES, INC. - Open Thu, 5 to 7pm
 $640,000Active4 beds 5 baths3,758 sq. ft.
$640,000Active4 beds 5 baths3,758 sq. ft.13119 Hadley Street, Overland Park, KS 66213
MLS# 2565723Listed by: REECENICHOLS - LEAWOOD  $153,500Active1 beds 1 baths828 sq. ft.
$153,500Active1 beds 1 baths828 sq. ft.7433 W 102nd Court, Overland Park, KS 66212
MLS# 2565897Listed by: REAL BROKER, LLC $615,000Active4 beds 5 baths3,936 sq. ft.
$615,000Active4 beds 5 baths3,936 sq. ft.12914 Goddard Avenue, Overland Park, KS 66213
MLS# 2566285Listed by: RE/MAX REALTY SUBURBAN INC $509,950Active3 beds 2 baths1,860 sq. ft.
$509,950Active3 beds 2 baths1,860 sq. ft.9525 Buena Vista Street, Overland Park, KS 66207
MLS# 2566406Listed by: RE/MAX STATE LINE- New
 $425,000Active3 beds 4 baths2,029 sq. ft.
$425,000Active3 beds 4 baths2,029 sq. ft.12565 Glenwood Street, Overland Park, KS 66209
MLS# 2567228Listed by: REECENICHOLS - LEAWOOD - New
 $500,000Active4 beds 4 baths2,998 sq. ft.
$500,000Active4 beds 4 baths2,998 sq. ft.9975 Marty Street, Overland Park, KS 66212
MLS# 2567341Listed by: RE/MAX STATE LINE - New
 $415,000Active5 beds 2 baths1,762 sq. ft.
$415,000Active5 beds 2 baths1,762 sq. ft.9121 Hayes Drive, Overland Park, KS 66212
MLS# 2567948Listed by: YOUR FUTURE ADDRESS, LLC
