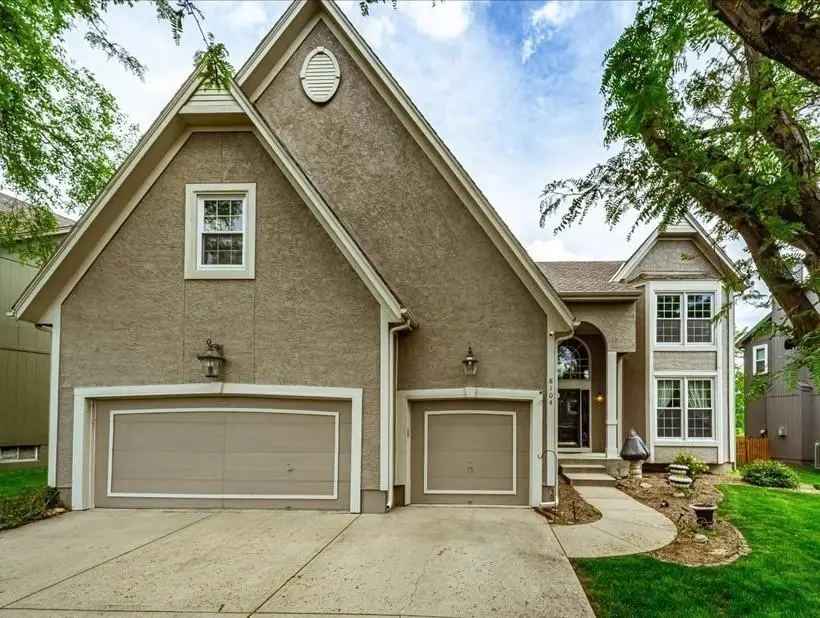8104 W 129th Street, Overland Park, KS 66213
Local realty services provided by:ERA McClain Brothers



8104 W 129th Street,Overland Park, KS 66213
$585,000
- 4 Beds
- 5 Baths
- 3,802 sq. ft.
- Single family
- Active
Listed by:jayan abraham
Office:platinum realty llc.
MLS#:2564227
Source:MOKS_HL
Price summary
- Price:$585,000
- Price per sq. ft.:$153.87
- Monthly HOA dues:$50
About this home
Welcome to this beautifully updated home in this desirable community. This spacious residence features a first-floor bath attached bedroom which is ideal for guests or multigenerational living. Step into the kitchen, updated with granite countertops, pantry, and newly painted fixtures and brand new cooking range, The formal dining room and formal living are of very good size. The breakfast area and Living room are also large size. Throughout the main floor of the home, you’ll find newer wooden flooring.
The large first floor primary suite has huge his and hers closets. Also features a see-through fireplace and an additional room for babies. The master bathroom includes a tub and a standing shower.
First floor also has 2 nice sized secondary bedrooms + an open loft. All NEW Carpeting on the 2nd floor and basement. The basement offers tons of space for entertainment, including a bar & flex room that could be a playroom, craft room.
And there's ample room for game tables. The basement bathroom is equipped with a sauna.
All new interior paint with grey base. Exterior paint is around 2 years old.
Close to schools, shops, and highway access.
Contact an agent
Home facts
- Year built:1998
- Listing Id #:2564227
- Added:13 day(s) ago
- Updated:August 01, 2025 at 03:40 PM
Rooms and interior
- Bedrooms:4
- Total bathrooms:5
- Full bathrooms:4
- Half bathrooms:1
- Living area:3,802 sq. ft.
Heating and cooling
- Cooling:Electric
- Heating:Natural Gas
Structure and exterior
- Roof:Composition
- Year built:1998
- Building area:3,802 sq. ft.
Schools
- High school:Blue Valley NW
- Middle school:Harmony
- Elementary school:Heartland
Utilities
- Water:City/Public
- Sewer:Public Sewer
Finances and disclosures
- Price:$585,000
- Price per sq. ft.:$153.87
New listings near 8104 W 129th Street
- New
 $1,050,000Active6 beds 8 baths5,015 sq. ft.
$1,050,000Active6 beds 8 baths5,015 sq. ft.18309 Monrovia Street, Overland Park, KS 66013
MLS# 2568491Listed by: WEICHERT, REALTORS WELCH & COM - Open Sat, 12 to 3pmNew
 $649,950Active4 beds 5 baths4,237 sq. ft.
$649,950Active4 beds 5 baths4,237 sq. ft.13816 Haskins Street, Overland Park, KS 66221
MLS# 2568942Listed by: PLATINUM HOMES, INC. - Open Thu, 5 to 7pm
 $640,000Active4 beds 5 baths3,758 sq. ft.
$640,000Active4 beds 5 baths3,758 sq. ft.13119 Hadley Street, Overland Park, KS 66213
MLS# 2565723Listed by: REECENICHOLS - LEAWOOD  $153,500Active1 beds 1 baths828 sq. ft.
$153,500Active1 beds 1 baths828 sq. ft.7433 W 102nd Court, Overland Park, KS 66212
MLS# 2565897Listed by: REAL BROKER, LLC $615,000Active4 beds 5 baths3,936 sq. ft.
$615,000Active4 beds 5 baths3,936 sq. ft.12914 Goddard Avenue, Overland Park, KS 66213
MLS# 2566285Listed by: RE/MAX REALTY SUBURBAN INC $509,950Active3 beds 2 baths1,860 sq. ft.
$509,950Active3 beds 2 baths1,860 sq. ft.9525 Buena Vista Street, Overland Park, KS 66207
MLS# 2566406Listed by: RE/MAX STATE LINE- New
 $425,000Active3 beds 4 baths2,029 sq. ft.
$425,000Active3 beds 4 baths2,029 sq. ft.12565 Glenwood Street, Overland Park, KS 66209
MLS# 2567228Listed by: REECENICHOLS - LEAWOOD - New
 $500,000Active4 beds 4 baths2,998 sq. ft.
$500,000Active4 beds 4 baths2,998 sq. ft.9975 Marty Street, Overland Park, KS 66212
MLS# 2567341Listed by: RE/MAX STATE LINE - New
 $415,000Active5 beds 2 baths1,762 sq. ft.
$415,000Active5 beds 2 baths1,762 sq. ft.9121 Hayes Drive, Overland Park, KS 66212
MLS# 2567948Listed by: YOUR FUTURE ADDRESS, LLC - New
 $325,000Active2 beds 3 baths1,617 sq. ft.
$325,000Active2 beds 3 baths1,617 sq. ft.11924 Grandview Street, Overland Park, KS 66213
MLS# 2567949Listed by: YOUR FUTURE ADDRESS, LLC
