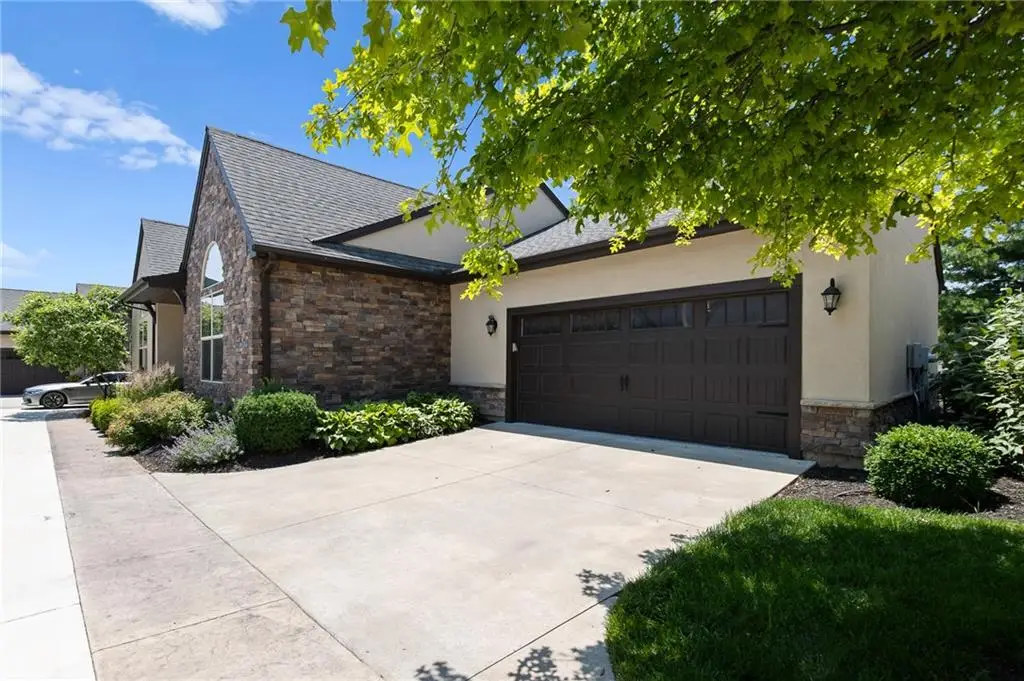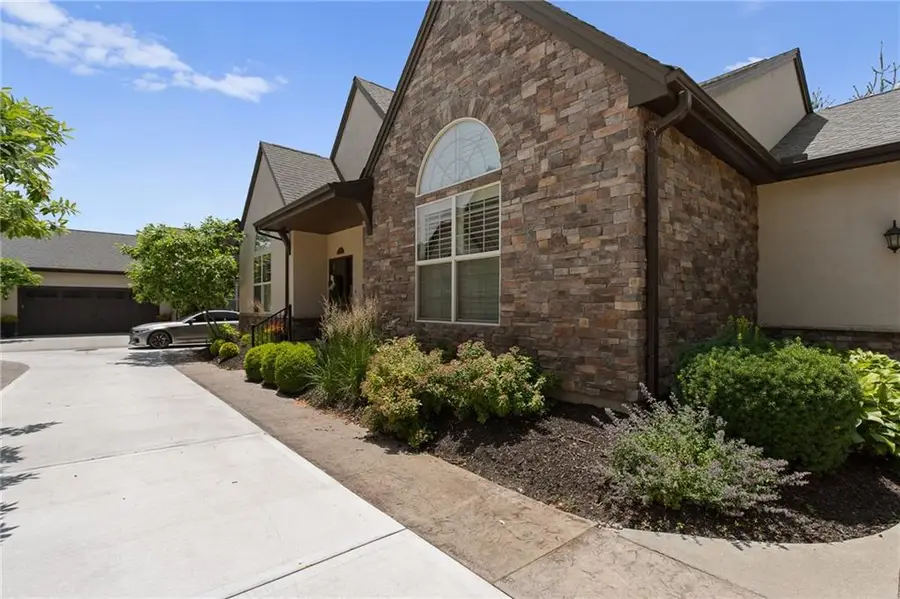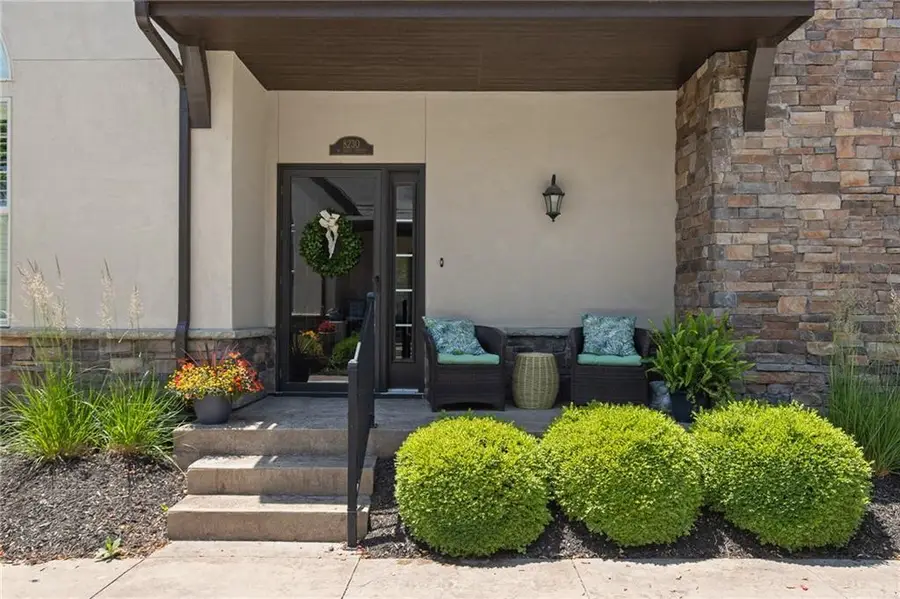8230 W 131st Court, Overland Park, KS 66213
Local realty services provided by:ERA High Pointe Realty



8230 W 131st Court,Overland Park, KS 66213
$539,000
- 3 Beds
- 3 Baths
- 2,094 sq. ft.
- Single family
- Pending
Listed by:stephanie stadlman
Office:platinum realty llc.
MLS#:2555274
Source:MOKS_HL
Price summary
- Price:$539,000
- Price per sq. ft.:$257.4
- Monthly HOA dues:$415
About this home
Welcome to effortless luxury living in this stunning 3 bedroom, 3-bath villa. A one of a kind development in Overland Park that is nestled in a beautifully maintained private community. This home offers a carefree lifestyle with all yard maintenance, snow removal, landscape, sprinkler, water, grass and exterior included—so you can focus on enjoying life.
Step inside to soaring vaulted ceilings and a bright, open layout that flows seamlessly from room to room. The expansive kitchen features an oversized pantry, perfect for organized storage and everyday convenience. Each bedroom boasts its own spacious walk-in closet, and the large primary suite is a true retreat with vaulted ceilings, double vanities, and a massive walk-in closet.
Enjoy outdoor living with ease on your private patio, ideal for relaxing mornings or evening gatherings. A two-car garage includes a large storage closet—perfect for seasonal items or hobby gear. Basement provides additional storage and living options.
With walking trails just steps away and unbeatable access to highways and top shopping destinations, this villa blends serenity with convenience in one perfect package.
Contact an agent
Home facts
- Year built:2015
- Listing Id #:2555274
- Added:62 day(s) ago
- Updated:July 14, 2025 at 07:41 AM
Rooms and interior
- Bedrooms:3
- Total bathrooms:3
- Full bathrooms:3
- Living area:2,094 sq. ft.
Heating and cooling
- Cooling:Electric
- Heating:Natural Gas
Structure and exterior
- Roof:Composition
- Year built:2015
- Building area:2,094 sq. ft.
Schools
- High school:Blue Valley NW
- Middle school:Harmony
- Elementary school:Heartland
Utilities
- Water:City/Public
Finances and disclosures
- Price:$539,000
- Price per sq. ft.:$257.4
New listings near 8230 W 131st Court
- New
 $450,000Active3 beds 3 baths2,401 sq. ft.
$450,000Active3 beds 3 baths2,401 sq. ft.6907 W 129 Place, Leawood, KS 66209
MLS# 2568732Listed by: COMPASS REALTY GROUP - New
 $1,050,000Active6 beds 8 baths5,015 sq. ft.
$1,050,000Active6 beds 8 baths5,015 sq. ft.18309 Monrovia Street, Overland Park, KS 66013
MLS# 2568491Listed by: WEICHERT, REALTORS WELCH & COM - Open Sat, 12 to 3pmNew
 $649,950Active4 beds 5 baths4,237 sq. ft.
$649,950Active4 beds 5 baths4,237 sq. ft.13816 Haskins Street, Overland Park, KS 66221
MLS# 2568942Listed by: PLATINUM HOMES, INC. - Open Thu, 5 to 7pm
 $640,000Active4 beds 5 baths3,758 sq. ft.
$640,000Active4 beds 5 baths3,758 sq. ft.13119 Hadley Street, Overland Park, KS 66213
MLS# 2565723Listed by: REECENICHOLS - LEAWOOD  $153,500Active1 beds 1 baths828 sq. ft.
$153,500Active1 beds 1 baths828 sq. ft.7433 W 102nd Court, Overland Park, KS 66212
MLS# 2565897Listed by: REAL BROKER, LLC- Open Sat, 12 to 2pm
 $615,000Active4 beds 5 baths3,936 sq. ft.
$615,000Active4 beds 5 baths3,936 sq. ft.12914 Goddard Avenue, Overland Park, KS 66213
MLS# 2566285Listed by: RE/MAX REALTY SUBURBAN INC  $509,950Active3 beds 2 baths1,860 sq. ft.
$509,950Active3 beds 2 baths1,860 sq. ft.9525 Buena Vista Street, Overland Park, KS 66207
MLS# 2566406Listed by: RE/MAX STATE LINE- New
 $425,000Active3 beds 4 baths2,029 sq. ft.
$425,000Active3 beds 4 baths2,029 sq. ft.12565 Glenwood Street, Overland Park, KS 66209
MLS# 2567228Listed by: REECENICHOLS - LEAWOOD - New
 $500,000Active4 beds 4 baths2,998 sq. ft.
$500,000Active4 beds 4 baths2,998 sq. ft.9975 Marty Street, Overland Park, KS 66212
MLS# 2567341Listed by: RE/MAX STATE LINE - New
 $415,000Active5 beds 2 baths1,762 sq. ft.
$415,000Active5 beds 2 baths1,762 sq. ft.9121 Hayes Drive, Overland Park, KS 66212
MLS# 2567948Listed by: YOUR FUTURE ADDRESS, LLC
