8270 W 172nd Terrace, Overland Park, KS 66085
Local realty services provided by:ERA High Pointe Realty
8270 W 172nd Terrace,Overland Park, KS 66085
$1,250,000
- 5 Beds
- 5 Baths
- 4,742 sq. ft.
- Single family
- Pending
Listed by: bryan huff
Office: keller williams realty partners inc.
MLS#:2574689
Source:MOKS_HL
Price summary
- Price:$1,250,000
- Price per sq. ft.:$263.6
About this home
RARE OPPORTUNITY IN SOUTHERN JOHNSON COUNTY | 4.84 ACRES M/L & OVER 4,700 FINISHED SQ FT WITH BRAND NEW ROOF!!! Discover the perfect blend of space, style, and convenience with this stunning home nestled on nearly 5 acres—offering peaceful country living just minutes from all the amenities of the city! Main level welcomes you with a warm and inviting beamed Great Room featuring a striking see-thru fireplace. The GORGEOUS, fully updated Kitchen is a true showstopper, complete with soaring vaulted ceilings with skylights, quartz countertops, a large center island, built-in bench seating, pantry, and stainless steel appliances—ideal for everyday living or entertaining. Adjacent Dining Room flows seamlessly out to both covered and uncovered patios, making outdoor entertaining a breeze. Spacious Primary Suite is your private retreat with a bonus nook, walk-in closet and a beautifully updated en-suite bath featuring separate vanities and a walk-in shower. Upstairs, you’ll find two additional bedrooms (one with expandable attic access) and a full bath. Finished lower level offers incredible flexibility with a large Family Room, two more bedrooms, two full bathrooms and bonus entryway spaces perfect for greenhouse. office, crafts or hobby area. Need space for vehicles, tools, or toys? You’ll love the HUGE 40x24 Outbuilding, 4-car tandem garage, and brand new driveway—plenty of room for guests and gear alike! Whether you're looking for a private retreat, a place to spread out or room to grow—this one checks every box! All of this in an unbeatable Blue Valley School District location—just minutes from parks, the Overland Park Arboretum, premier shopping and dining, plus quick highway access for an easy commute! WELCOME HOME!
Contact an agent
Home facts
- Year built:1987
- Listing ID #:2574689
- Added:117 day(s) ago
- Updated:November 11, 2025 at 10:26 AM
Rooms and interior
- Bedrooms:5
- Total bathrooms:5
- Full bathrooms:4
- Half bathrooms:1
- Living area:4,742 sq. ft.
Heating and cooling
- Cooling:Electric
- Heating:Heat Pump
Structure and exterior
- Roof:Composition
- Year built:1987
- Building area:4,742 sq. ft.
Schools
- High school:Blue Valley Southwest
- Middle school:Aubry Bend
- Elementary school:Wolf Springs
Utilities
- Water:City/Public
- Sewer:Septic Tank
Finances and disclosures
- Price:$1,250,000
- Price per sq. ft.:$263.6
New listings near 8270 W 172nd Terrace
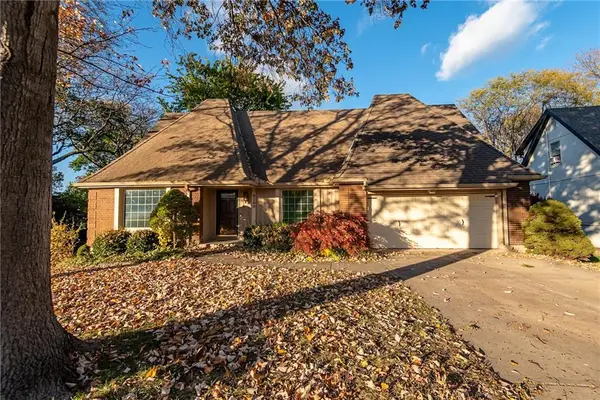 $499,000Active5 beds 4 baths3,413 sq. ft.
$499,000Active5 beds 4 baths3,413 sq. ft.8280 W 117th Street, Overland Park, KS 66210
MLS# 2582654Listed by: BHG KANSAS CITY HOMES- New
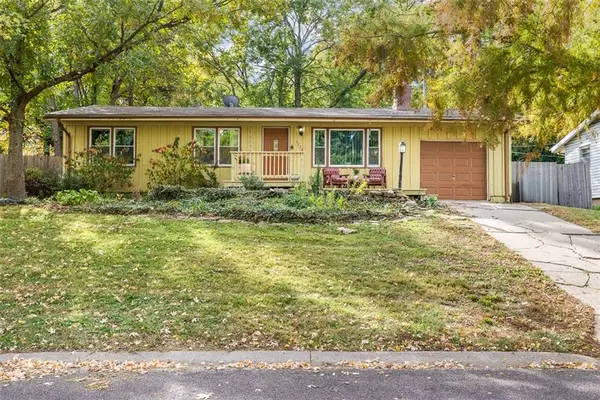 $300,000Active3 beds 1 baths1,710 sq. ft.
$300,000Active3 beds 1 baths1,710 sq. ft.6720 Hadley Lane, Overland Park, KS 66204
MLS# 2585052Listed by: REECENICHOLS -JOHNSON COUNTY W 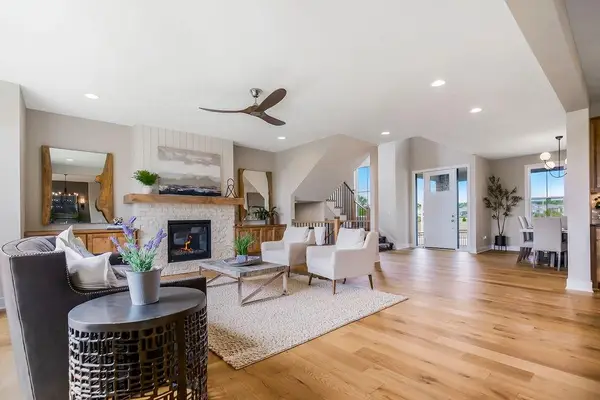 $680,316Pending5 beds 4 baths2,946 sq. ft.
$680,316Pending5 beds 4 baths2,946 sq. ft.2208 W 176th Place, Overland Park, KS 66085
MLS# 2586921Listed by: RODROCK & ASSOCIATES REALTORS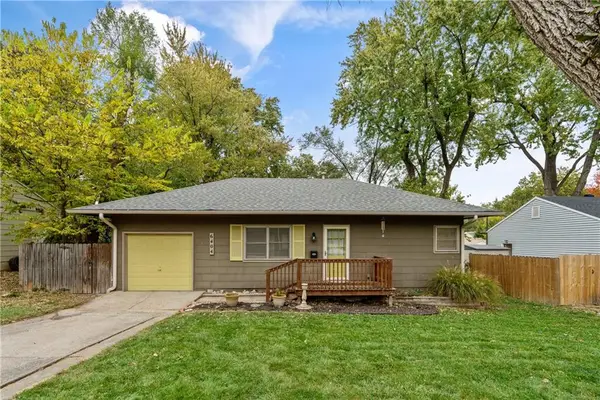 $229,000Pending2 beds 1 baths744 sq. ft.
$229,000Pending2 beds 1 baths744 sq. ft.6404 W 82nd Street, Overland Park, KS 66204
MLS# 2584204Listed by: REAL BROKER, LLC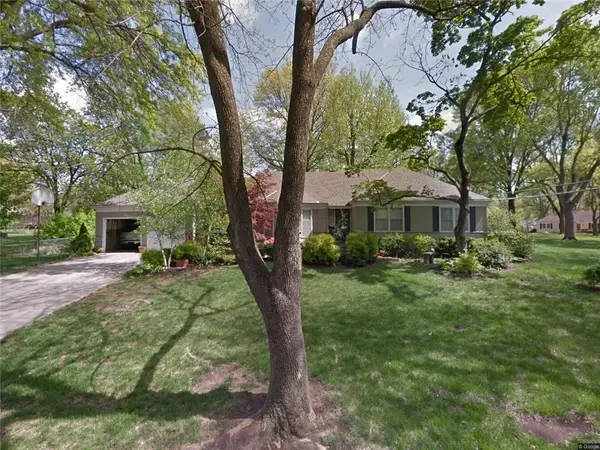 $525,000Pending3 beds 2 baths1,764 sq. ft.
$525,000Pending3 beds 2 baths1,764 sq. ft.9639 Buena Vista Street, Overland Park, KS 66207
MLS# 2583396Listed by: KW KANSAS CITY METRO- New
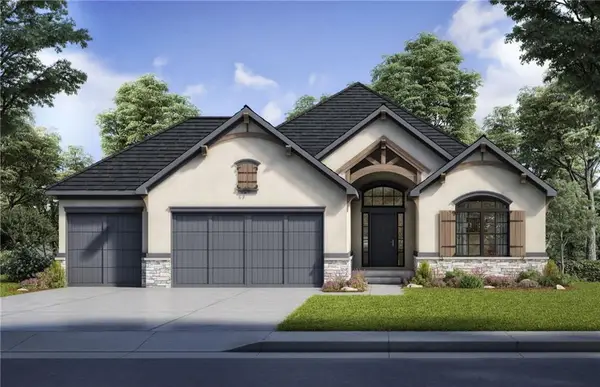 $753,450Active4 beds 4 baths3,270 sq. ft.
$753,450Active4 beds 4 baths3,270 sq. ft.2509 W 175th Place, Overland Park, KS 66085
MLS# 2586789Listed by: RODROCK & ASSOCIATES REALTORS - New
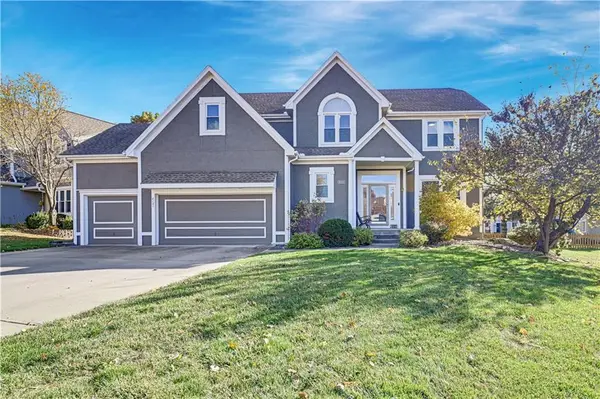 $610,000Active4 beds 5 baths3,580 sq. ft.
$610,000Active4 beds 5 baths3,580 sq. ft.8121 W 130th Street, Overland Park, KS 66213
MLS# 2585129Listed by: REECENICHOLS - LEAWOOD 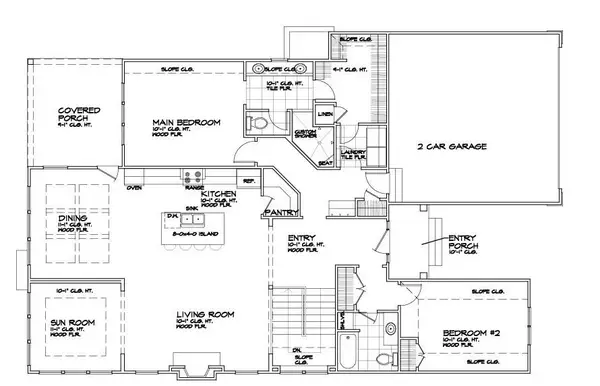 $943,823Pending4 beds 4 baths3,099 sq. ft.
$943,823Pending4 beds 4 baths3,099 sq. ft.13853 Westgate Street, Overland Park, KS 66221
MLS# 2586719Listed by: REECENICHOLS - GRANADA- New
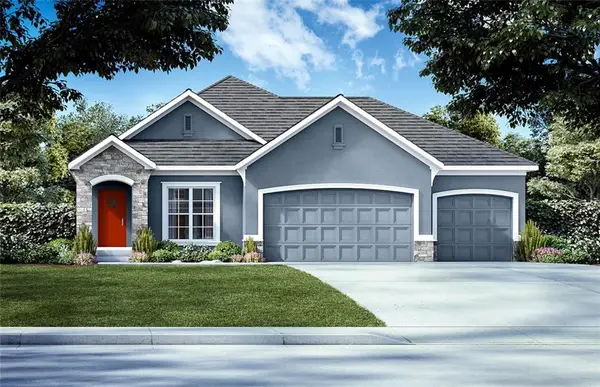 $612,000Active4 beds 3 baths2,310 sq. ft.
$612,000Active4 beds 3 baths2,310 sq. ft.18508 Mohawk Lane, Overland Park, KS 66085
MLS# 2586844Listed by: WEICHERT, REALTORS WELCH & COM - New
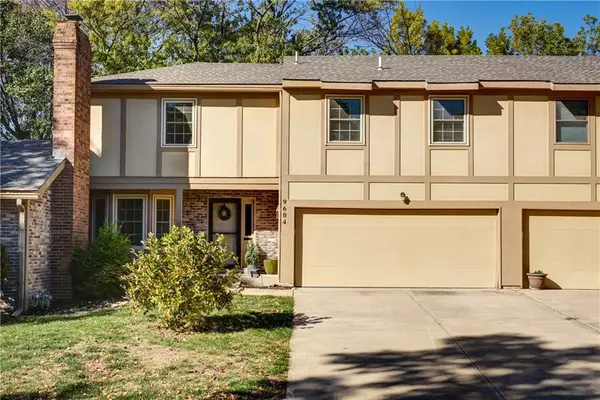 $385,000Active3 beds 3 baths1,938 sq. ft.
$385,000Active3 beds 3 baths1,938 sq. ft.9604 Nieman Place, Overland Park, KS 66214
MLS# 2586836Listed by: CHARTWELL REALTY LLC
