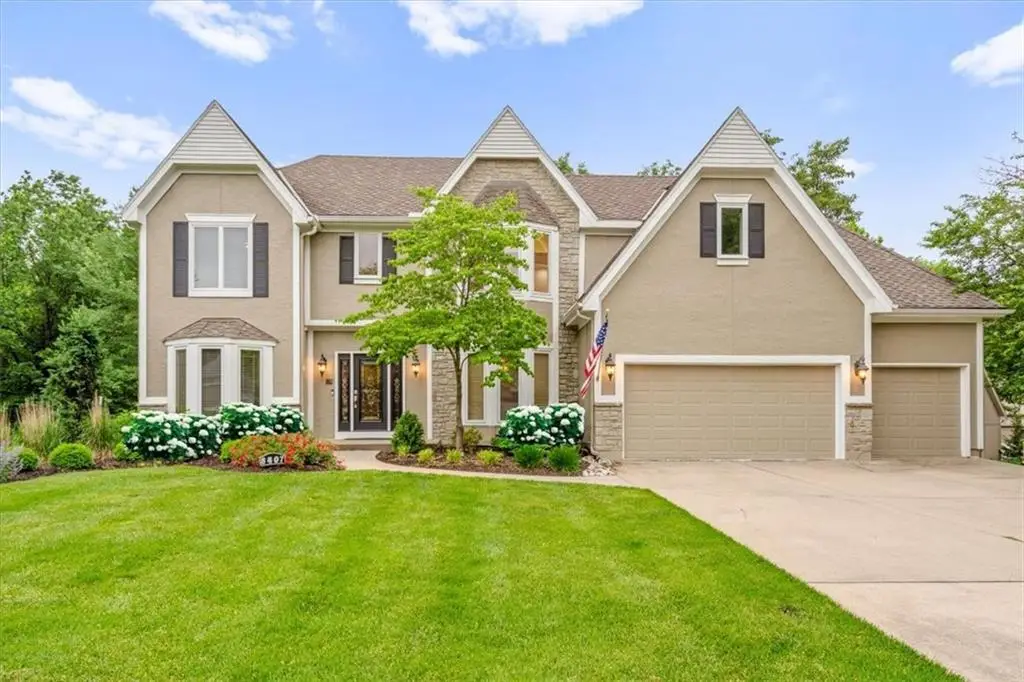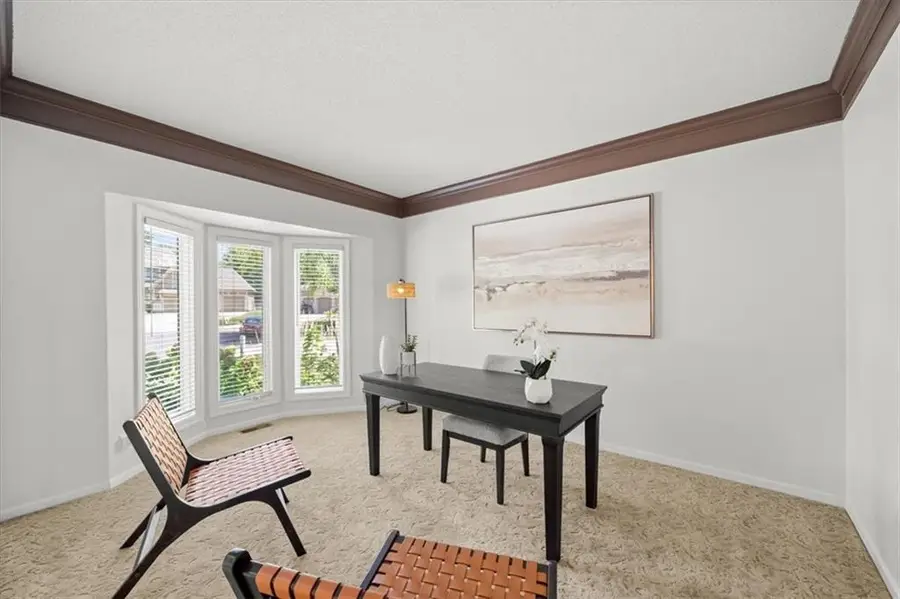8407 W 141st Street, Overland Park, KS 66223
Local realty services provided by:ERA McClain Brothers



Listed by:mark fraser
Office:reecenichols- leawood town center
MLS#:2549377
Source:MOKS_HL
Price summary
- Price:$750,000
- Price per sq. ft.:$163.15
- Monthly HOA dues:$85.17
About this home
Welcome to this beautifully maintained 5-bedroom, 4.1-bath home, situated on a quiet cul-de-sac in Nottingham Forest South—one of the most desirable subdivisions in the BV School District. Offering a rare combination of space and serenity, this property is perfect for the discerning buyer seeking both luxury and lifestyle. Inside discover an open, light-filled floor plan designed for both everyday living and grand entertaining. The heart of the home is a spacious kitchen featuring newer appliances, white cabinetry, granite countertops, new tile backsplash, and a large breakfast bar—all overlooking a sunny breakfast area. A cozy see-through fireplace connects the sunroom to the inviting great room, adding warmth and character.
Outdoor living is equally exceptional, with a screened-in porch and newer composite wraparound deck that spans the back of the home, all overlooking a beautifully landscaped, flat, partially fenced backyard. Whether hosting a summer gathering or enjoying a quiet evening under the stars, the setting is second to none.
Additional highlights include: Main floor office and formal dining room - Second floor spacious primary suite with walk-in and cedar closets, plus a spa-like bath featuring a jetted tub, dual vanities, and walk-in shower, 3 generous secondary bedrooms, with two full baths - Finished walk-out lower level with large family rm and rec area, 5th bedroom, full bath, and ample storage. 3-car garage, newer roof, upgraded front door, as well as recent enhancements including some new interior paint and flooring, newer entry tile, newer plush carpet, and over $25,000 in professional landscaping.
Exceptional amenities include: a lifeguarded pool, clubhouse, pickleball and tennis courts, scenic exercise trails, and frequent neighborhood events. Just minutes from Hwy 69 and 135th St, this prime location offers quick access to top-tier shopping, dining, and entertainment. (Photos with furniture have been virtually enhanced)
Contact an agent
Home facts
- Year built:1989
- Listing Id #:2549377
- Added:96 day(s) ago
- Updated:August 08, 2025 at 02:43 AM
Rooms and interior
- Bedrooms:5
- Total bathrooms:5
- Full bathrooms:4
- Half bathrooms:1
- Living area:4,597 sq. ft.
Heating and cooling
- Cooling:Electric
- Heating:Natural Gas
Structure and exterior
- Roof:Composition
- Year built:1989
- Building area:4,597 sq. ft.
Schools
- High school:Blue Valley NW
- Middle school:Harmony
- Elementary school:Harmony
Utilities
- Water:City/Public
- Sewer:Public Sewer
Finances and disclosures
- Price:$750,000
- Price per sq. ft.:$163.15
New listings near 8407 W 141st Street
- New
 $1,050,000Active6 beds 8 baths5,015 sq. ft.
$1,050,000Active6 beds 8 baths5,015 sq. ft.18309 Monrovia Street, Overland Park, KS 66013
MLS# 2568491Listed by: WEICHERT, REALTORS WELCH & COM - Open Sat, 12 to 3pmNew
 $649,950Active4 beds 5 baths4,237 sq. ft.
$649,950Active4 beds 5 baths4,237 sq. ft.13816 Haskins Street, Overland Park, KS 66221
MLS# 2568942Listed by: PLATINUM HOMES, INC. - Open Thu, 5 to 7pm
 $640,000Active4 beds 5 baths3,758 sq. ft.
$640,000Active4 beds 5 baths3,758 sq. ft.13119 Hadley Street, Overland Park, KS 66213
MLS# 2565723Listed by: REECENICHOLS - LEAWOOD  $153,500Active1 beds 1 baths828 sq. ft.
$153,500Active1 beds 1 baths828 sq. ft.7433 W 102nd Court, Overland Park, KS 66212
MLS# 2565897Listed by: REAL BROKER, LLC $615,000Active4 beds 5 baths3,936 sq. ft.
$615,000Active4 beds 5 baths3,936 sq. ft.12914 Goddard Avenue, Overland Park, KS 66213
MLS# 2566285Listed by: RE/MAX REALTY SUBURBAN INC $509,950Active3 beds 2 baths1,860 sq. ft.
$509,950Active3 beds 2 baths1,860 sq. ft.9525 Buena Vista Street, Overland Park, KS 66207
MLS# 2566406Listed by: RE/MAX STATE LINE- New
 $425,000Active3 beds 4 baths2,029 sq. ft.
$425,000Active3 beds 4 baths2,029 sq. ft.12565 Glenwood Street, Overland Park, KS 66209
MLS# 2567228Listed by: REECENICHOLS - LEAWOOD - New
 $500,000Active4 beds 4 baths2,998 sq. ft.
$500,000Active4 beds 4 baths2,998 sq. ft.9975 Marty Street, Overland Park, KS 66212
MLS# 2567341Listed by: RE/MAX STATE LINE - New
 $415,000Active5 beds 2 baths1,762 sq. ft.
$415,000Active5 beds 2 baths1,762 sq. ft.9121 Hayes Drive, Overland Park, KS 66212
MLS# 2567948Listed by: YOUR FUTURE ADDRESS, LLC - New
 $325,000Active2 beds 3 baths1,617 sq. ft.
$325,000Active2 beds 3 baths1,617 sq. ft.11924 Grandview Street, Overland Park, KS 66213
MLS# 2567949Listed by: YOUR FUTURE ADDRESS, LLC
