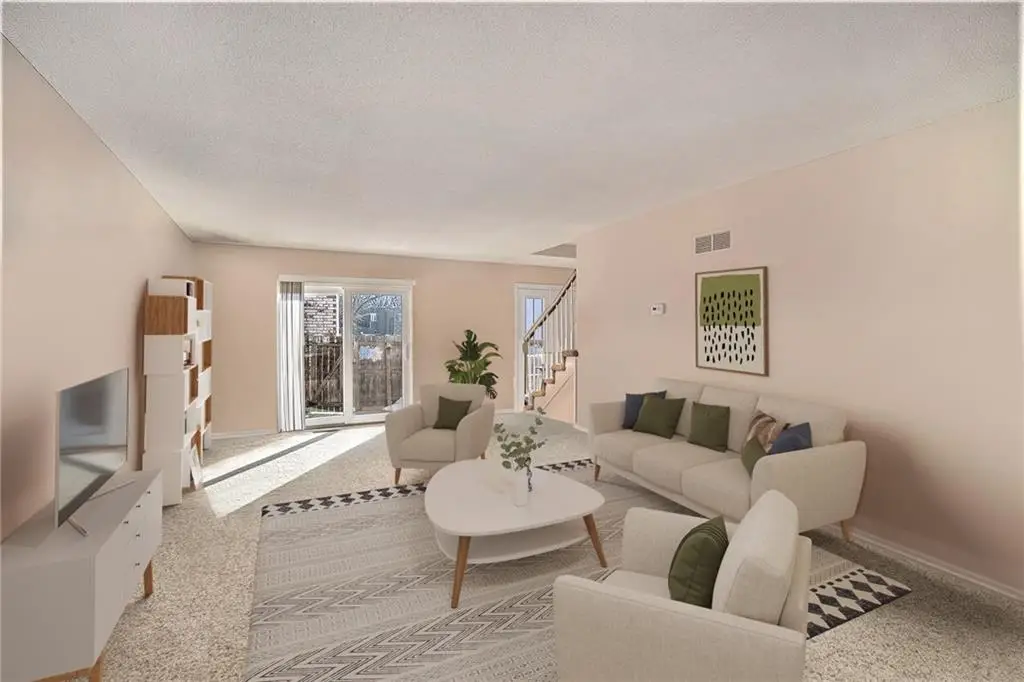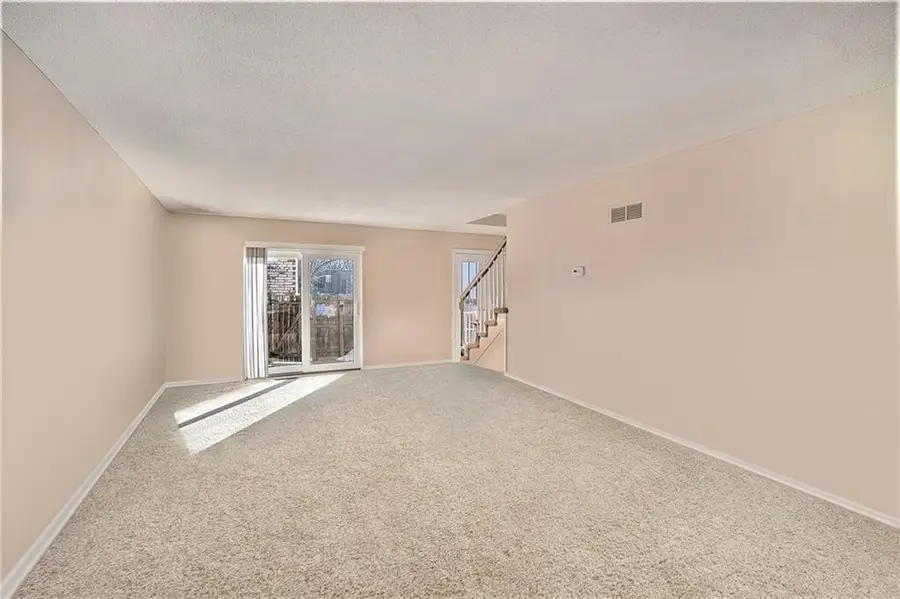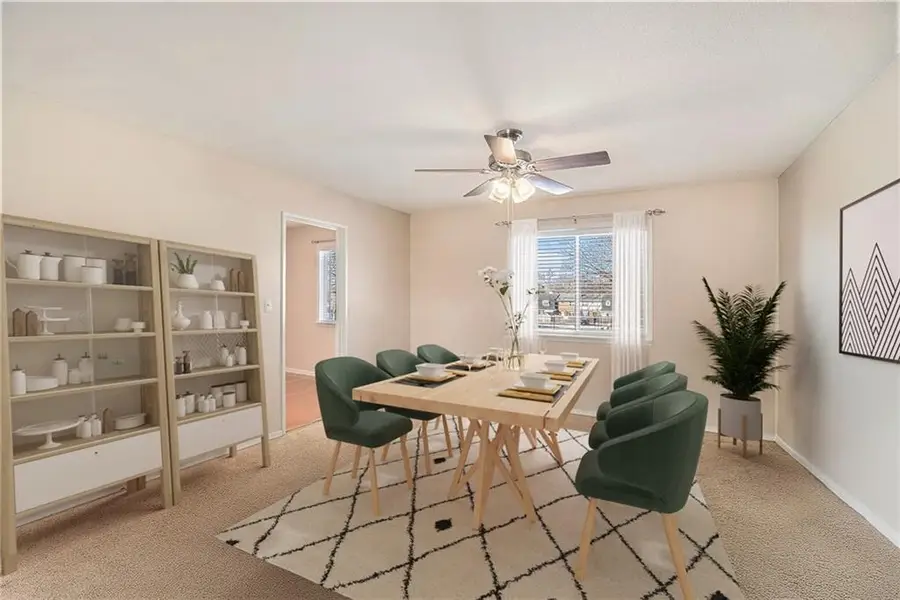8564 W 85th Street, Overland Park, KS 66212
Local realty services provided by:ERA High Pointe Realty



8564 W 85th Street,Overland Park, KS 66212
$224,000
- 3 Beds
- 3 Baths
- 1,584 sq. ft.
- Condominium
- Active
Listed by:jenny roberts
Office:keller williams realty partners inc.
MLS#:2553075
Source:MOKS_HL
Price summary
- Price:$224,000
- Price per sq. ft.:$141.41
- Monthly HOA dues:$421
About this home
LOCATION!! LOCATION!! LOCATION!!
Back on the market- no fault to the seller! Inspection report available upon request.
If you're looking for maintenance-provided living in the heart of downtown Overland Park, you've gotta check out this spacious condo/ townhome in Greenbrier Park! This 2-story home offers 3 Bedrooms- all with ample closet space- and 1 Bath & 2 half-baths. When you enter the home, you'll be greeted by the glorious natural light pouring in on both ends of the large, open floor plan Living room/ Dining room combo. Your Dining Room opens up to the kitchen with a cozy eat-in breakfast nook that overlooks the pickleball, basketball, tennis courts, pool and clubhouse. Enjoy your morning coffee or watch the sunset from the privacy of your fenced- in patio. All windows are approx 5 years old. The front door and patio sliding doors, less than 3 years old. Laundry and a storage area in basement. You'll be conveniently located in North Overland Park, walkable distance to Overland Park City Hall, police station, SM West High School, the OP farmer's market. Come make this home your own and begin enjoying the charm of old Overland Park today!
**** Seller offers buyer incentive: 12-months HOA dues paid on behalf of buyer at closing.
Contact an agent
Home facts
- Year built:1967
- Listing Id #:2553075
- Added:75 day(s) ago
- Updated:August 11, 2025 at 03:42 PM
Rooms and interior
- Bedrooms:3
- Total bathrooms:3
- Full bathrooms:1
- Half bathrooms:2
- Living area:1,584 sq. ft.
Heating and cooling
- Cooling:Electric
- Heating:Natural Gas
Structure and exterior
- Roof:Composition
- Year built:1967
- Building area:1,584 sq. ft.
Schools
- High school:SM West
- Elementary school:Overland Park
Utilities
- Water:City/Public
- Sewer:Public Sewer
Finances and disclosures
- Price:$224,000
- Price per sq. ft.:$141.41
New listings near 8564 W 85th Street
- New
 $450,000Active3 beds 3 baths2,401 sq. ft.
$450,000Active3 beds 3 baths2,401 sq. ft.6907 W 129 Place, Leawood, KS 66209
MLS# 2568732Listed by: COMPASS REALTY GROUP - New
 $1,050,000Active6 beds 8 baths5,015 sq. ft.
$1,050,000Active6 beds 8 baths5,015 sq. ft.18309 Monrovia Street, Overland Park, KS 66013
MLS# 2568491Listed by: WEICHERT, REALTORS WELCH & COM - Open Sat, 12 to 3pmNew
 $649,950Active4 beds 5 baths4,237 sq. ft.
$649,950Active4 beds 5 baths4,237 sq. ft.13816 Haskins Street, Overland Park, KS 66221
MLS# 2568942Listed by: PLATINUM HOMES, INC. - Open Thu, 5 to 7pm
 $640,000Active4 beds 5 baths3,758 sq. ft.
$640,000Active4 beds 5 baths3,758 sq. ft.13119 Hadley Street, Overland Park, KS 66213
MLS# 2565723Listed by: REECENICHOLS - LEAWOOD  $153,500Active1 beds 1 baths828 sq. ft.
$153,500Active1 beds 1 baths828 sq. ft.7433 W 102nd Court, Overland Park, KS 66212
MLS# 2565897Listed by: REAL BROKER, LLC- Open Sat, 12 to 2pm
 $615,000Active4 beds 5 baths3,936 sq. ft.
$615,000Active4 beds 5 baths3,936 sq. ft.12914 Goddard Avenue, Overland Park, KS 66213
MLS# 2566285Listed by: RE/MAX REALTY SUBURBAN INC  $509,950Active3 beds 2 baths1,860 sq. ft.
$509,950Active3 beds 2 baths1,860 sq. ft.9525 Buena Vista Street, Overland Park, KS 66207
MLS# 2566406Listed by: RE/MAX STATE LINE- New
 $425,000Active3 beds 4 baths2,029 sq. ft.
$425,000Active3 beds 4 baths2,029 sq. ft.12565 Glenwood Street, Overland Park, KS 66209
MLS# 2567228Listed by: REECENICHOLS - LEAWOOD - New
 $500,000Active4 beds 4 baths2,998 sq. ft.
$500,000Active4 beds 4 baths2,998 sq. ft.9975 Marty Street, Overland Park, KS 66212
MLS# 2567341Listed by: RE/MAX STATE LINE - New
 $415,000Active5 beds 2 baths1,762 sq. ft.
$415,000Active5 beds 2 baths1,762 sq. ft.9121 Hayes Drive, Overland Park, KS 66212
MLS# 2567948Listed by: YOUR FUTURE ADDRESS, LLC
