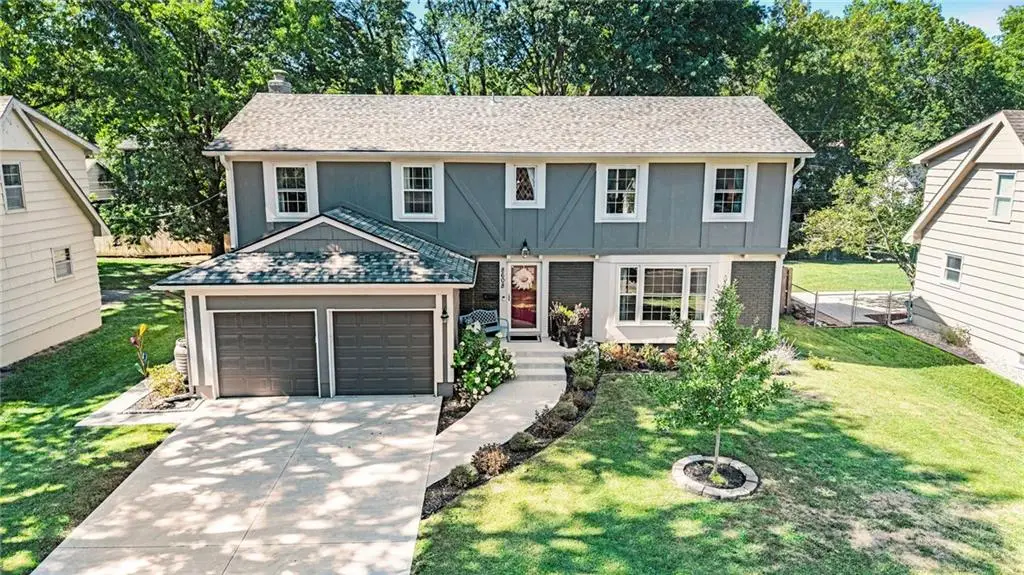8608 W 90th Terrace, Overland Park, KS 66212
Local realty services provided by:ERA High Pointe Realty



Listed by:julian kage
Office:reecenichols - eastland
MLS#:2560091
Source:MOKS_HL
Price summary
- Price:$455,000
- Price per sq. ft.:$208.72
About this home
Step inside this 4-bedroom, 2.5-bath 2-story contender and you'll see why it’s ready to win hearts—and contracts—like a seasoned champ! From the moment you walk in, this home delivers a knockout combo of style and function. You’ve got polished hardwoods, a crisp white kitchen with polished counters, and multiple living spaces that make everyday life feel like a title run. The upstairs bedrooms are your calm after the storm—especially the primary suite, where you can relax and recharge in peace. Downstairs? The basement doubles as your personal home gym, home theater, game-day lounge, party room—you name it.
What is the real finisher? The outdoor space. This backyard isn’t just a retreat; it’s an octagon of opportunity. The pergola-covered patio sets the stage for epic cookouts or laid-back recovery days, while the playset, garden beds, and massive lawn make it a full-on lifestyle arena. It's fully fenced, beautifully maintained, and built to dominate both family life and weekend hosting. With top-tier dining and entertainment just minutes away, this location throws the perfect one-two punch of comfort and convenience. Homes like this don’t stay on the market long—it’s fight night, and the bell just rang. Let's get you in to take a tour!
Contact an agent
Home facts
- Year built:1965
- Listing Id #:2560091
- Added:35 day(s) ago
- Updated:August 05, 2025 at 06:42 PM
Rooms and interior
- Bedrooms:4
- Total bathrooms:3
- Full bathrooms:2
- Half bathrooms:1
- Living area:2,180 sq. ft.
Heating and cooling
- Cooling:Electric
- Heating:Forced Air Gas
Structure and exterior
- Roof:Composition
- Year built:1965
- Building area:2,180 sq. ft.
Schools
- High school:SM West
- Middle school:Westridge
- Elementary school:Overland Park
Utilities
- Water:City/Public
- Sewer:Public Sewer
Finances and disclosures
- Price:$455,000
- Price per sq. ft.:$208.72
New listings near 8608 W 90th Terrace
- New
 $450,000Active3 beds 3 baths2,401 sq. ft.
$450,000Active3 beds 3 baths2,401 sq. ft.6907 W 129 Place, Leawood, KS 66209
MLS# 2568732Listed by: COMPASS REALTY GROUP - New
 $1,050,000Active6 beds 8 baths5,015 sq. ft.
$1,050,000Active6 beds 8 baths5,015 sq. ft.18309 Monrovia Street, Overland Park, KS 66013
MLS# 2568491Listed by: WEICHERT, REALTORS WELCH & COM - Open Sat, 12 to 3pmNew
 $649,950Active4 beds 5 baths4,237 sq. ft.
$649,950Active4 beds 5 baths4,237 sq. ft.13816 Haskins Street, Overland Park, KS 66221
MLS# 2568942Listed by: PLATINUM HOMES, INC. - Open Thu, 5 to 7pm
 $640,000Active4 beds 5 baths3,758 sq. ft.
$640,000Active4 beds 5 baths3,758 sq. ft.13119 Hadley Street, Overland Park, KS 66213
MLS# 2565723Listed by: REECENICHOLS - LEAWOOD  $153,500Active1 beds 1 baths828 sq. ft.
$153,500Active1 beds 1 baths828 sq. ft.7433 W 102nd Court, Overland Park, KS 66212
MLS# 2565897Listed by: REAL BROKER, LLC- Open Sat, 12 to 2pm
 $615,000Active4 beds 5 baths3,936 sq. ft.
$615,000Active4 beds 5 baths3,936 sq. ft.12914 Goddard Avenue, Overland Park, KS 66213
MLS# 2566285Listed by: RE/MAX REALTY SUBURBAN INC  $509,950Active3 beds 2 baths1,860 sq. ft.
$509,950Active3 beds 2 baths1,860 sq. ft.9525 Buena Vista Street, Overland Park, KS 66207
MLS# 2566406Listed by: RE/MAX STATE LINE- New
 $425,000Active3 beds 4 baths2,029 sq. ft.
$425,000Active3 beds 4 baths2,029 sq. ft.12565 Glenwood Street, Overland Park, KS 66209
MLS# 2567228Listed by: REECENICHOLS - LEAWOOD - New
 $500,000Active4 beds 4 baths2,998 sq. ft.
$500,000Active4 beds 4 baths2,998 sq. ft.9975 Marty Street, Overland Park, KS 66212
MLS# 2567341Listed by: RE/MAX STATE LINE - New
 $415,000Active5 beds 2 baths1,762 sq. ft.
$415,000Active5 beds 2 baths1,762 sq. ft.9121 Hayes Drive, Overland Park, KS 66212
MLS# 2567948Listed by: YOUR FUTURE ADDRESS, LLC
