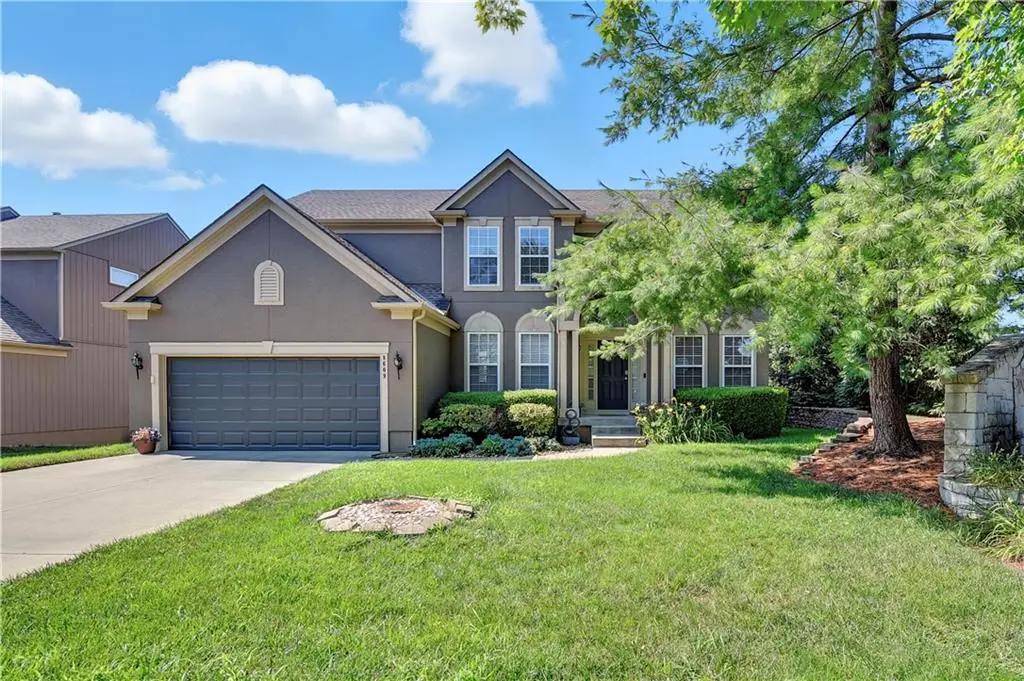8609 W 157th Street, Overland Park, KS 66223
Local realty services provided by:ERA McClain Brothers



8609 W 157th Street,Overland Park, KS 66223
$565,000
- 5 Beds
- 5 Baths
- 3,605 sq. ft.
- Single family
- Pending
Listed by:yfa team
Office:your future address, llc.
MLS#:2563499
Source:MOKS_HL
Price summary
- Price:$565,000
- Price per sq. ft.:$156.73
- Monthly HOA dues:$34.58
About this home
Welcome to this beautifully remodeled home in Blue Valley schools. The level lot has mature low-maintenance landscaping, tall trees, a fenced-in backyard, and curb appeal galore. The garage door and front door have fresh coats of Sherwin Williams' Iron Ore color. Past the covered front porch- you will find yourself in a beautiful, neutral two-story entryway. Off of the entryway there is a formal dining room on one side with a chandelier and a bonus room with a modern light fixture that would make a great office on the other side. The living area has a gas fireplace with a tile surround and a BEAUTIFUL sparkling light fixture. There is a stacked stone accent wall featuring floating shelves. The main floor has tons of natural light. The kitchen has been beautifully remodeled with a custom mosaic backsplash, stainless steel appliances, a gas range, quartz countertops, a gorgeous light fixture over the island and white shaker-style cabinetry. There is also a LARGE laundry room with a mud bench storage area and an updated powder bathroom. Off of the kitchen you will find a composite deck overlooking the private backyard and adjoining patio space. Upstairs all bedrooms have great closets. There are three full bathrooms on the second level. The primary suite features a sophisticated accent wall, updated light fixture, vaulted ceiling and a bonus sitting area in the bedroom. The primary bathroom features a gorgeous free-standing tub, a double vanity with raised bowls, designer mirrors, stunning stone-like tile floors, a free-standing shower with custom tile accents, extra cabinetry for lots of storage, a private restroom, and TWO walk-in closets. The lower level has daylight windows, a bar area, a bonus living space, an additional bedroom and a full bathroom. You can't beat the location- close to multiple grocery stores, lots of shopping and two convenient highway access points. Blue Valley schools are very well rated. This represents a great value in the area. Call today!
Contact an agent
Home facts
- Year built:2004
- Listing Id #:2563499
- Added:27 day(s) ago
- Updated:July 19, 2025 at 07:41 PM
Rooms and interior
- Bedrooms:5
- Total bathrooms:5
- Full bathrooms:4
- Half bathrooms:1
- Living area:3,605 sq. ft.
Heating and cooling
- Cooling:Electric
- Heating:Forced Air Gas
Structure and exterior
- Roof:Composition
- Year built:2004
- Building area:3,605 sq. ft.
Schools
- High school:Blue Valley West
- Middle school:Pleasant Ridge
- Elementary school:Cedar Hills
Utilities
- Water:City/Public
- Sewer:Public Sewer
Finances and disclosures
- Price:$565,000
- Price per sq. ft.:$156.73
New listings near 8609 W 157th Street
- New
 $1,050,000Active6 beds 8 baths5,015 sq. ft.
$1,050,000Active6 beds 8 baths5,015 sq. ft.18309 Monrovia Street, Overland Park, KS 66013
MLS# 2568491Listed by: WEICHERT, REALTORS WELCH & COM - Open Sat, 12 to 3pmNew
 $649,950Active4 beds 5 baths4,237 sq. ft.
$649,950Active4 beds 5 baths4,237 sq. ft.13816 Haskins Street, Overland Park, KS 66221
MLS# 2568942Listed by: PLATINUM HOMES, INC. - Open Thu, 5 to 7pm
 $640,000Active4 beds 5 baths3,758 sq. ft.
$640,000Active4 beds 5 baths3,758 sq. ft.13119 Hadley Street, Overland Park, KS 66213
MLS# 2565723Listed by: REECENICHOLS - LEAWOOD  $153,500Active1 beds 1 baths828 sq. ft.
$153,500Active1 beds 1 baths828 sq. ft.7433 W 102nd Court, Overland Park, KS 66212
MLS# 2565897Listed by: REAL BROKER, LLC $615,000Active4 beds 5 baths3,936 sq. ft.
$615,000Active4 beds 5 baths3,936 sq. ft.12914 Goddard Avenue, Overland Park, KS 66213
MLS# 2566285Listed by: RE/MAX REALTY SUBURBAN INC $509,950Active3 beds 2 baths1,860 sq. ft.
$509,950Active3 beds 2 baths1,860 sq. ft.9525 Buena Vista Street, Overland Park, KS 66207
MLS# 2566406Listed by: RE/MAX STATE LINE- New
 $425,000Active3 beds 4 baths2,029 sq. ft.
$425,000Active3 beds 4 baths2,029 sq. ft.12565 Glenwood Street, Overland Park, KS 66209
MLS# 2567228Listed by: REECENICHOLS - LEAWOOD - New
 $500,000Active4 beds 4 baths2,998 sq. ft.
$500,000Active4 beds 4 baths2,998 sq. ft.9975 Marty Street, Overland Park, KS 66212
MLS# 2567341Listed by: RE/MAX STATE LINE - New
 $415,000Active5 beds 2 baths1,762 sq. ft.
$415,000Active5 beds 2 baths1,762 sq. ft.9121 Hayes Drive, Overland Park, KS 66212
MLS# 2567948Listed by: YOUR FUTURE ADDRESS, LLC - New
 $325,000Active2 beds 3 baths1,617 sq. ft.
$325,000Active2 beds 3 baths1,617 sq. ft.11924 Grandview Street, Overland Park, KS 66213
MLS# 2567949Listed by: YOUR FUTURE ADDRESS, LLC
