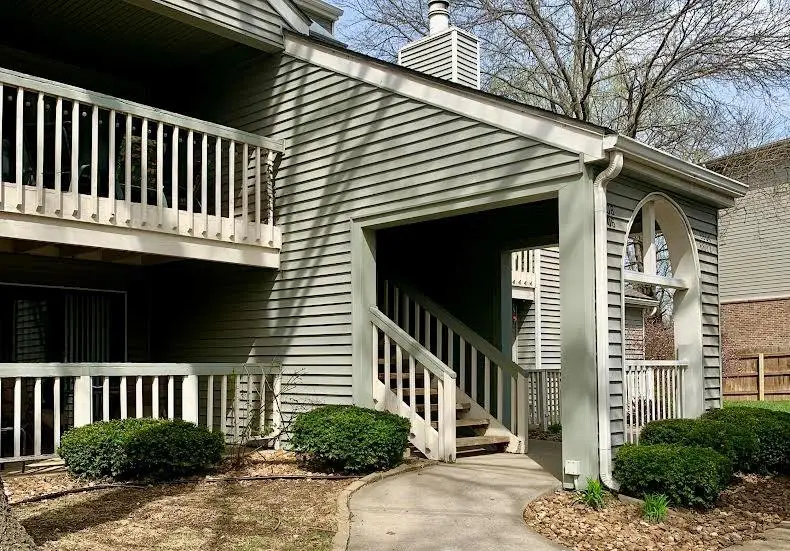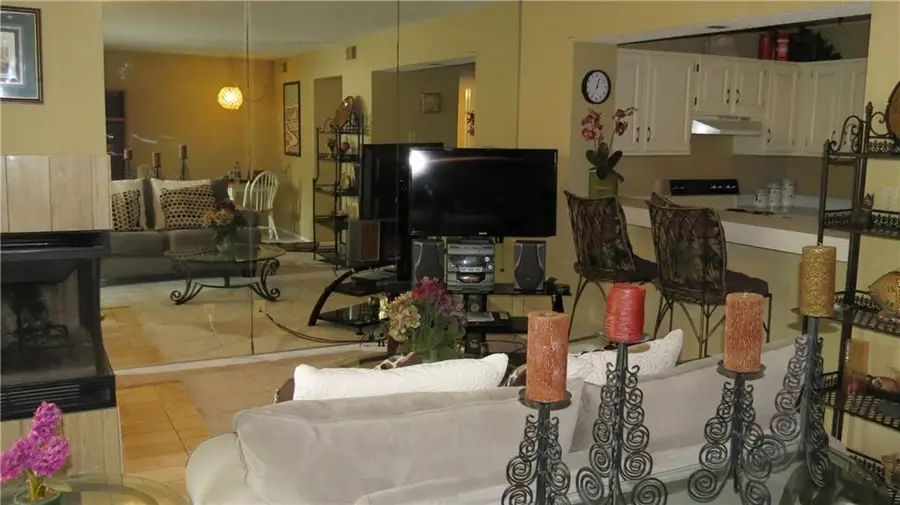8806 W 106th Terrace, Overland Park, KS 66212
Local realty services provided by:ERA High Pointe Realty



8806 W 106th Terrace,Overland Park, KS 66212
$158,000
- 1 Beds
- 1 Baths
- 720 sq. ft.
- Condominium
- Pending
Listed by:jennifer bowlen
Office:reecenichols - leawood
MLS#:2556897
Source:MOKS_HL
Price summary
- Price:$158,000
- Price per sq. ft.:$219.44
- Monthly HOA dues:$181
About this home
Enjoy the ease of condo living! This charming condo is on the ground floor with no steps for easy access. A designated carport is included with the property and is just in front of the unit. The main area is an open-concept combination living area and dining area. There’s an opening from the kitchen looking into the living area with bar seating on the living room side. It has its own laundry room and washer and dryer stay. Kitchen has plenty of cabinets and all kitchen appliances stay, including a newer refrigerator. In the living room a glass-enclosed gas fireplace adds warmth and ambiance. Need covered parking? This one’s for you. It comes with a covered car port just steps from your front door. You’ll have two patios, a large one in front off of the living room and a private one that can be accessed from the bedroom. The bedroom patio is quite scenic with views of a creek and golf course—the perfect place to start your day over morning coffee. Water and trash utilities are included. You’ll have access to all of the Orchards amenities which include an outdoor swimming pool, clubhouse with a large party room. And, of course, exterior maintenance is taken care of such as lawn maintenance, snow removal, roof repair or replacement if ever needed. The Orchards is a well-maintained desirable community that’s centrally located with easy highway access.
Contact an agent
Home facts
- Year built:1985
- Listing Id #:2556897
- Added:57 day(s) ago
- Updated:July 14, 2025 at 07:41 AM
Rooms and interior
- Bedrooms:1
- Total bathrooms:1
- Full bathrooms:1
- Living area:720 sq. ft.
Heating and cooling
- Cooling:Electric
- Heating:Natural Gas
Structure and exterior
- Roof:Composition
- Year built:1985
- Building area:720 sq. ft.
Utilities
- Water:City/Public
- Sewer:Public Sewer
Finances and disclosures
- Price:$158,000
- Price per sq. ft.:$219.44
New listings near 8806 W 106th Terrace
- New
 $450,000Active3 beds 3 baths2,401 sq. ft.
$450,000Active3 beds 3 baths2,401 sq. ft.6907 W 129 Place, Leawood, KS 66209
MLS# 2568732Listed by: COMPASS REALTY GROUP - New
 $1,050,000Active6 beds 8 baths5,015 sq. ft.
$1,050,000Active6 beds 8 baths5,015 sq. ft.18309 Monrovia Street, Overland Park, KS 66013
MLS# 2568491Listed by: WEICHERT, REALTORS WELCH & COM - Open Sat, 12 to 3pmNew
 $649,950Active4 beds 5 baths4,237 sq. ft.
$649,950Active4 beds 5 baths4,237 sq. ft.13816 Haskins Street, Overland Park, KS 66221
MLS# 2568942Listed by: PLATINUM HOMES, INC. - Open Thu, 5 to 7pm
 $640,000Active4 beds 5 baths3,758 sq. ft.
$640,000Active4 beds 5 baths3,758 sq. ft.13119 Hadley Street, Overland Park, KS 66213
MLS# 2565723Listed by: REECENICHOLS - LEAWOOD  $153,500Active1 beds 1 baths828 sq. ft.
$153,500Active1 beds 1 baths828 sq. ft.7433 W 102nd Court, Overland Park, KS 66212
MLS# 2565897Listed by: REAL BROKER, LLC $615,000Active4 beds 5 baths3,936 sq. ft.
$615,000Active4 beds 5 baths3,936 sq. ft.12914 Goddard Avenue, Overland Park, KS 66213
MLS# 2566285Listed by: RE/MAX REALTY SUBURBAN INC $509,950Active3 beds 2 baths1,860 sq. ft.
$509,950Active3 beds 2 baths1,860 sq. ft.9525 Buena Vista Street, Overland Park, KS 66207
MLS# 2566406Listed by: RE/MAX STATE LINE- New
 $425,000Active3 beds 4 baths2,029 sq. ft.
$425,000Active3 beds 4 baths2,029 sq. ft.12565 Glenwood Street, Overland Park, KS 66209
MLS# 2567228Listed by: REECENICHOLS - LEAWOOD - New
 $500,000Active4 beds 4 baths2,998 sq. ft.
$500,000Active4 beds 4 baths2,998 sq. ft.9975 Marty Street, Overland Park, KS 66212
MLS# 2567341Listed by: RE/MAX STATE LINE - New
 $415,000Active5 beds 2 baths1,762 sq. ft.
$415,000Active5 beds 2 baths1,762 sq. ft.9121 Hayes Drive, Overland Park, KS 66212
MLS# 2567948Listed by: YOUR FUTURE ADDRESS, LLC
