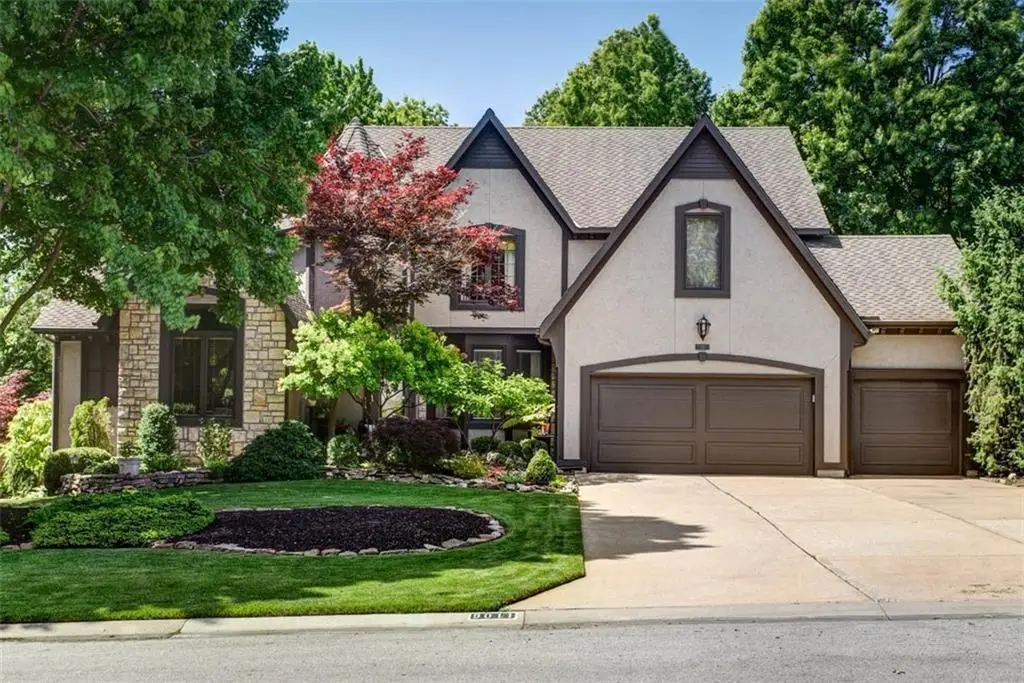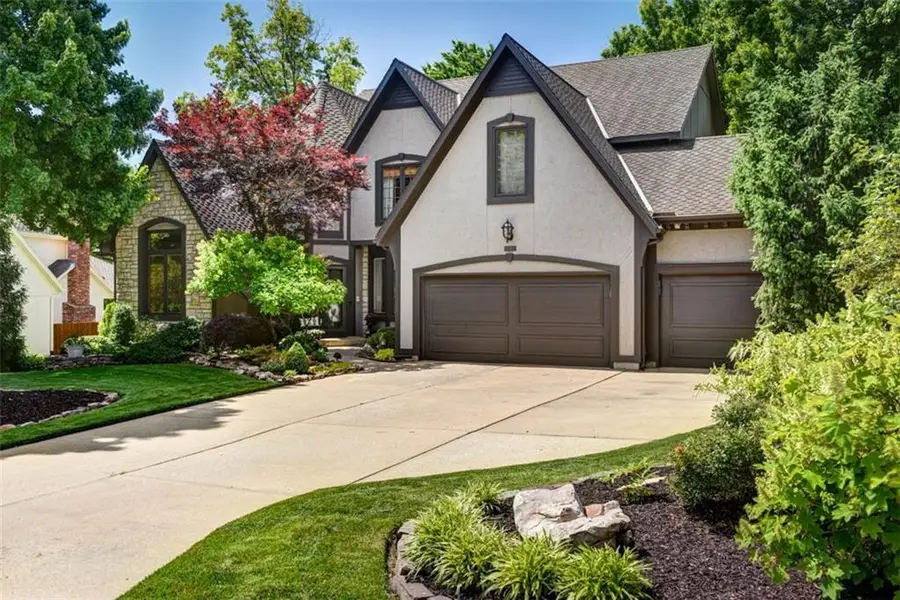9011 W 139th Terrace, Overland Park, KS 66221
Local realty services provided by:ERA High Pointe Realty



9011 W 139th Terrace,Overland Park, KS 66221
$809,000
- 4 Beds
- 5 Baths
- 5,159 sq. ft.
- Single family
- Pending
Listed by:dede dunn
Office:re/max premier realty
MLS#:2562544
Source:MOKS_HL
Price summary
- Price:$809,000
- Price per sq. ft.:$156.81
- Monthly HOA dues:$84.17
About this home
A True Gem! Nestled in a cul-de-sac, this Parade of Homes-"Pick of the Parade" property has been lovingly maintained by its original owner. Timeless design and thoughtful updates offer elegance and comfort. The expansive first floor is spacious and full of natural light. The formal dining room is perfect for gatherings, while the living room features dramatic ceilings, a fireplace, and floor-to-ceiling windows. Hearth and kitchen area is warm and functional—great for daily meals and entertaining. The main-floor primary suite includes a spacious bedroom, spa-like bath, fireplace, and large closet. Laundry is also on the main level. Upstairs offers a bright living area, 3 bedrooms, and 2 full baths. The finished lower level has bar area and is ideal for movie nights, a gym, or hobbies, with a fantastic hobby/workbench area. The outdoor space is truly special—a large deck with pergola, lush landscaping by the homeowner-Master Gardener, vibrant flowers, and a peaceful waterfall pond. Walk to elem/mdl schools, play tennis/pickleball, or enjoy the pool. All amenities and necessities nearby. This beautifully cared-for home is ready for you!
Contact an agent
Home facts
- Year built:1990
- Listing Id #:2562544
- Added:27 day(s) ago
- Updated:July 29, 2025 at 06:39 PM
Rooms and interior
- Bedrooms:4
- Total bathrooms:5
- Full bathrooms:3
- Half bathrooms:2
- Living area:5,159 sq. ft.
Heating and cooling
- Cooling:Electric
- Heating:Natural Gas
Structure and exterior
- Roof:Composition
- Year built:1990
- Building area:5,159 sq. ft.
Schools
- High school:Blue Valley NW
- Middle school:Harmony
- Elementary school:Harmony
Utilities
- Water:City/Public
- Sewer:Public Sewer
Finances and disclosures
- Price:$809,000
- Price per sq. ft.:$156.81
New listings near 9011 W 139th Terrace
- New
 $1,050,000Active6 beds 8 baths5,015 sq. ft.
$1,050,000Active6 beds 8 baths5,015 sq. ft.18309 Monrovia Street, Overland Park, KS 66013
MLS# 2568491Listed by: WEICHERT, REALTORS WELCH & COM - Open Sat, 12 to 3pmNew
 $649,950Active4 beds 5 baths4,237 sq. ft.
$649,950Active4 beds 5 baths4,237 sq. ft.13816 Haskins Street, Overland Park, KS 66221
MLS# 2568942Listed by: PLATINUM HOMES, INC. - Open Thu, 5 to 7pm
 $640,000Active4 beds 5 baths3,758 sq. ft.
$640,000Active4 beds 5 baths3,758 sq. ft.13119 Hadley Street, Overland Park, KS 66213
MLS# 2565723Listed by: REECENICHOLS - LEAWOOD  $153,500Active1 beds 1 baths828 sq. ft.
$153,500Active1 beds 1 baths828 sq. ft.7433 W 102nd Court, Overland Park, KS 66212
MLS# 2565897Listed by: REAL BROKER, LLC $615,000Active4 beds 5 baths3,936 sq. ft.
$615,000Active4 beds 5 baths3,936 sq. ft.12914 Goddard Avenue, Overland Park, KS 66213
MLS# 2566285Listed by: RE/MAX REALTY SUBURBAN INC $509,950Active3 beds 2 baths1,860 sq. ft.
$509,950Active3 beds 2 baths1,860 sq. ft.9525 Buena Vista Street, Overland Park, KS 66207
MLS# 2566406Listed by: RE/MAX STATE LINE- New
 $425,000Active3 beds 4 baths2,029 sq. ft.
$425,000Active3 beds 4 baths2,029 sq. ft.12565 Glenwood Street, Overland Park, KS 66209
MLS# 2567228Listed by: REECENICHOLS - LEAWOOD - New
 $500,000Active4 beds 4 baths2,998 sq. ft.
$500,000Active4 beds 4 baths2,998 sq. ft.9975 Marty Street, Overland Park, KS 66212
MLS# 2567341Listed by: RE/MAX STATE LINE - New
 $415,000Active5 beds 2 baths1,762 sq. ft.
$415,000Active5 beds 2 baths1,762 sq. ft.9121 Hayes Drive, Overland Park, KS 66212
MLS# 2567948Listed by: YOUR FUTURE ADDRESS, LLC - New
 $325,000Active2 beds 3 baths1,617 sq. ft.
$325,000Active2 beds 3 baths1,617 sq. ft.11924 Grandview Street, Overland Park, KS 66213
MLS# 2567949Listed by: YOUR FUTURE ADDRESS, LLC
