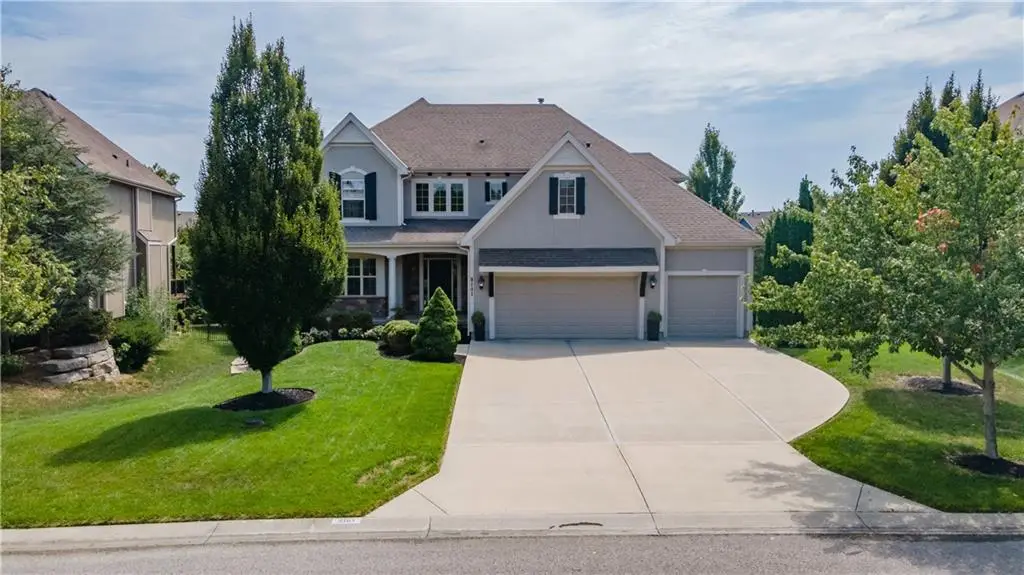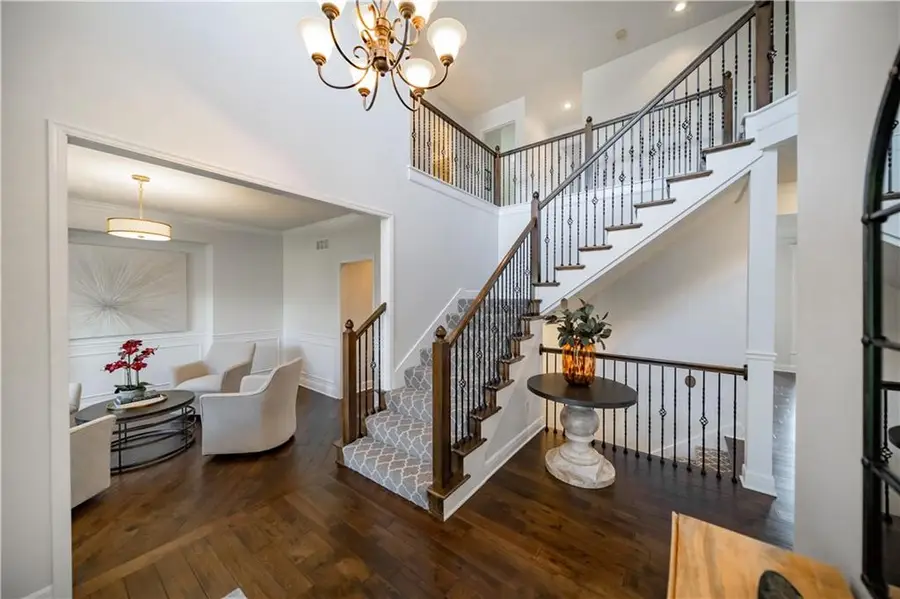9101 W 158th Street, Overland Park, KS 66221
Local realty services provided by:ERA McClain Brothers



9101 W 158th Street,Overland Park, KS 66221
$800,000
- 5 Beds
- 5 Baths
- 4,141 sq. ft.
- Single family
- Pending
Listed by:thomas real estate group
Office:reecenichols - leawood
MLS#:2551216
Source:MOKS_HL
Price summary
- Price:$800,000
- Price per sq. ft.:$193.19
- Monthly HOA dues:$107.92
About this home
This beautifully updated residence offers modern decor and high end finishes throughout. The chef's kitchen features enameled cabinetry, sleek quartz countertops, and premium appliances, making it a culinary enthusiast's dream. The open floor plan is ideal for entertaining and everyday living, with a spacious first-floor bedroom/flex room and 3/4 bath, a walk-in pantry, and a butler's pantry for added convenience. Upstairs, the expansive primary suite is a private retreat with an oversized walk-in closet that connects directly to the laundry room for ultimate convenience. Three additional bedrooms offer plenty of space! The finished daylight basement is an entertainer's dream, featuring a stunning wet bar with quartz countertops that comfortably seats 10. The space also boasts a dedicated movie theater room for cinematic experiences, along with two versatile flex rooms and a convenient storage room, offering endless possibilities for relaxation and entertainment. Your backyard retreat is complete with a covered deck and fireplace. Featuring a lush, oversized yard that is fully fenced, providing a safe and spacious area for outdoor activities. Situated within walking distance to the community pool an just a half block from the community pond, this home offers the perfect blend of luxury and location. Don’t miss this opportunity to live in a like new, modern masterpiece in one of the area’s most sought-after communities and award winning school district! Easy access to highway 69 and BlueHawk!
Contact an agent
Home facts
- Year built:2010
- Listing Id #:2551216
- Added:71 day(s) ago
- Updated:August 14, 2025 at 07:40 PM
Rooms and interior
- Bedrooms:5
- Total bathrooms:5
- Full bathrooms:5
- Living area:4,141 sq. ft.
Heating and cooling
- Cooling:Electric
- Heating:Forced Air Gas
Structure and exterior
- Roof:Composition
- Year built:2010
- Building area:4,141 sq. ft.
Schools
- High school:Blue Valley West
- Middle school:Pleasant Ridge
- Elementary school:Cedar Hills
Utilities
- Water:City/Public
- Sewer:Public Sewer
Finances and disclosures
- Price:$800,000
- Price per sq. ft.:$193.19
New listings near 9101 W 158th Street
- Open Sat, 12 to 2pmNew
 $450,000Active3 beds 3 baths2,401 sq. ft.
$450,000Active3 beds 3 baths2,401 sq. ft.6907 W 129 Place, Overland Park, KS 66209
MLS# 2568732Listed by: COMPASS REALTY GROUP - New
 $1,050,000Active6 beds 7 baths5,015 sq. ft.
$1,050,000Active6 beds 7 baths5,015 sq. ft.18309 Monrovia Street, Overland Park, KS 66013
MLS# 2568491Listed by: WEICHERT, REALTORS WELCH & COM - Open Sat, 12 to 3pmNew
 $649,950Active4 beds 5 baths4,237 sq. ft.
$649,950Active4 beds 5 baths4,237 sq. ft.13816 Haskins Street, Overland Park, KS 66221
MLS# 2568942Listed by: PLATINUM HOMES, INC. - Open Sat, 12 to 2pm
 $640,000Active4 beds 5 baths3,758 sq. ft.
$640,000Active4 beds 5 baths3,758 sq. ft.13119 Hadley Street, Overland Park, KS 66213
MLS# 2565723Listed by: REECENICHOLS - LEAWOOD  $153,500Active1 beds 1 baths828 sq. ft.
$153,500Active1 beds 1 baths828 sq. ft.7433 W 102nd Court, Overland Park, KS 66212
MLS# 2565897Listed by: REAL BROKER, LLC- Open Sat, 12 to 2pm
 $615,000Active4 beds 5 baths3,936 sq. ft.
$615,000Active4 beds 5 baths3,936 sq. ft.12914 Goddard Avenue, Overland Park, KS 66213
MLS# 2566285Listed by: RE/MAX REALTY SUBURBAN INC  $509,950Active3 beds 2 baths1,860 sq. ft.
$509,950Active3 beds 2 baths1,860 sq. ft.9525 Buena Vista Street, Overland Park, KS 66207
MLS# 2566406Listed by: RE/MAX STATE LINE- New
 $425,000Active3 beds 4 baths2,029 sq. ft.
$425,000Active3 beds 4 baths2,029 sq. ft.12565 Glenwood Street, Overland Park, KS 66209
MLS# 2567228Listed by: REECENICHOLS - LEAWOOD - New
 $500,000Active4 beds 4 baths2,998 sq. ft.
$500,000Active4 beds 4 baths2,998 sq. ft.9975 Marty Street, Overland Park, KS 66212
MLS# 2567341Listed by: RE/MAX STATE LINE - New
 $415,000Active5 beds 2 baths1,762 sq. ft.
$415,000Active5 beds 2 baths1,762 sq. ft.9121 Hayes Drive, Overland Park, KS 66212
MLS# 2567948Listed by: YOUR FUTURE ADDRESS, LLC
