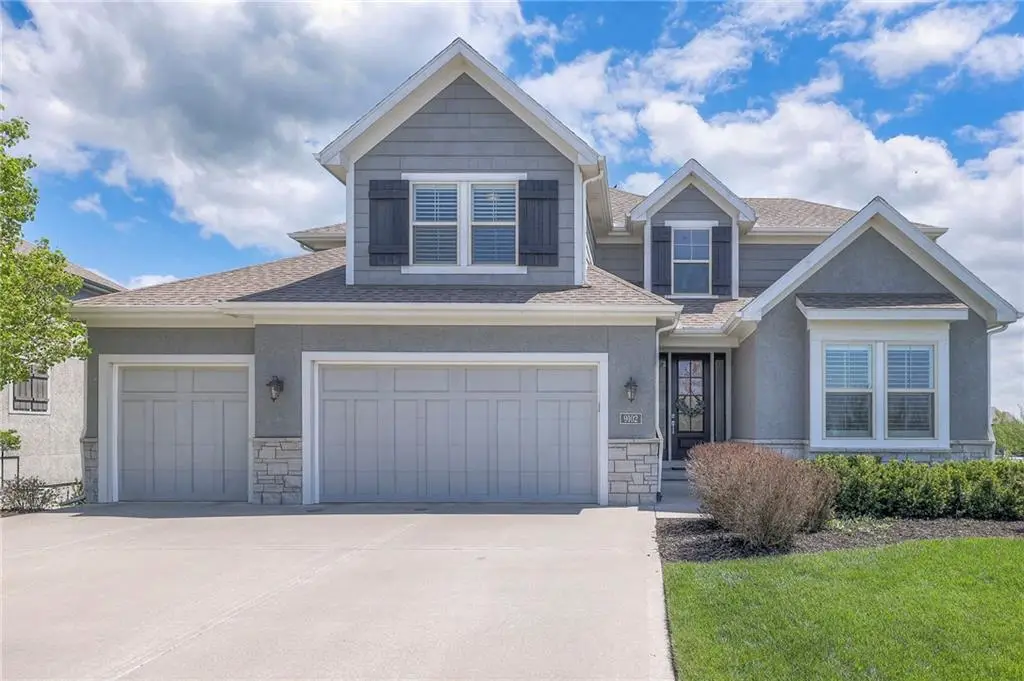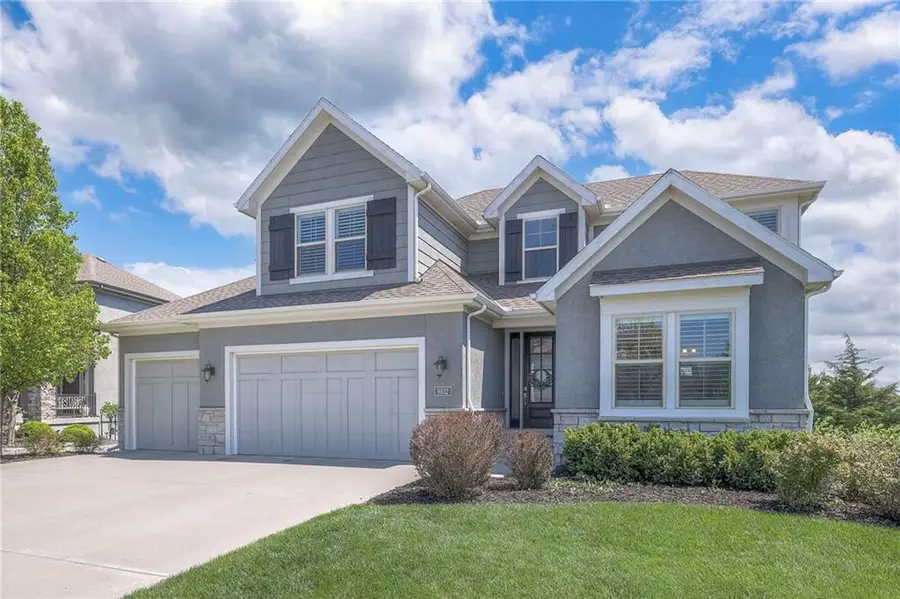9102 W 177 Terrace, Overland Park, KS 66013
Local realty services provided by:ERA McClain Brothers



Listed by:macy jacobsen
Office:reecenichols - leawood
MLS#:2543479
Source:MOKS_HL
Price summary
- Price:$935,000
- Price per sq. ft.:$197.42
- Monthly HOA dues:$120.83
About this home
Sellers says bring us an offer! Seller lowered by $125,000! One owner lightly lived in 1.5 story home that shows like a brand new home! 5 large bedrooms plus 1st floor office on 1st floor (which also has a closet & private bath- 6th bedroom). Plus enjoy the benefits of having a Whole house generator, Tiered Media Room all ready to you to add your own components and/or screen/TV, 2nd floor loft PLUS a finished lower level! Each bedroom has a designated bathroom and walk-in closets. Grand 2 story entry w/ hardwoods opens to the Great Room with unique ceiling, fireplace with built-ins on the sides, chef's dream kitchen with HUGE island, double ovens, 5 burner gas cooktop, granite countertops, pantry with bonus prep area, & breakfast room. Mud Room with shiplap & access to 1/2 bath. Primary bedroom with hardwoods plus drapes & plantation shutters, tray ceiling & crown molding. Primary bathroom w/ dual shower heads, garden tub, dual vanities & walk-in closet. Second level has 3 bedrooms each with their own bathroom PLUS a loft. Lower level has a wet bar w/ dishwasher, beverage refrigerator & granite counters. Covered Deck w/ ceiling fan, planation shutters,Partially fenced yard and so much more!
Contact an agent
Home facts
- Year built:2017
- Listing Id #:2543479
- Added:111 day(s) ago
- Updated:August 07, 2025 at 04:45 PM
Rooms and interior
- Bedrooms:6
- Total bathrooms:7
- Full bathrooms:6
- Half bathrooms:1
- Living area:4,736 sq. ft.
Heating and cooling
- Cooling:Electric
- Heating:Forced Air Gas, Natural Gas
Structure and exterior
- Roof:Composition
- Year built:2017
- Building area:4,736 sq. ft.
Schools
- High school:Blue Valley Southwest
- Middle school:Aubry Bend
- Elementary school:Wolf Springs
Utilities
- Water:City/Public
- Sewer:Public Sewer
Finances and disclosures
- Price:$935,000
- Price per sq. ft.:$197.42
New listings near 9102 W 177 Terrace
- New
 $450,000Active3 beds 3 baths2,401 sq. ft.
$450,000Active3 beds 3 baths2,401 sq. ft.6907 W 129 Place, Overland Park, KS 66209
MLS# 2568732Listed by: COMPASS REALTY GROUP - New
 $1,050,000Active6 beds 7 baths5,015 sq. ft.
$1,050,000Active6 beds 7 baths5,015 sq. ft.18309 Monrovia Street, Overland Park, KS 66013
MLS# 2568491Listed by: WEICHERT, REALTORS WELCH & COM - Open Sat, 12 to 3pmNew
 $649,950Active4 beds 5 baths4,237 sq. ft.
$649,950Active4 beds 5 baths4,237 sq. ft.13816 Haskins Street, Overland Park, KS 66221
MLS# 2568942Listed by: PLATINUM HOMES, INC. - Open Thu, 5 to 7pm
 $640,000Active4 beds 5 baths3,758 sq. ft.
$640,000Active4 beds 5 baths3,758 sq. ft.13119 Hadley Street, Overland Park, KS 66213
MLS# 2565723Listed by: REECENICHOLS - LEAWOOD  $153,500Active1 beds 1 baths828 sq. ft.
$153,500Active1 beds 1 baths828 sq. ft.7433 W 102nd Court, Overland Park, KS 66212
MLS# 2565897Listed by: REAL BROKER, LLC- Open Sat, 12 to 2pm
 $615,000Active4 beds 5 baths3,936 sq. ft.
$615,000Active4 beds 5 baths3,936 sq. ft.12914 Goddard Avenue, Overland Park, KS 66213
MLS# 2566285Listed by: RE/MAX REALTY SUBURBAN INC  $509,950Active3 beds 2 baths1,860 sq. ft.
$509,950Active3 beds 2 baths1,860 sq. ft.9525 Buena Vista Street, Overland Park, KS 66207
MLS# 2566406Listed by: RE/MAX STATE LINE- New
 $425,000Active3 beds 4 baths2,029 sq. ft.
$425,000Active3 beds 4 baths2,029 sq. ft.12565 Glenwood Street, Overland Park, KS 66209
MLS# 2567228Listed by: REECENICHOLS - LEAWOOD - New
 $500,000Active4 beds 4 baths2,998 sq. ft.
$500,000Active4 beds 4 baths2,998 sq. ft.9975 Marty Street, Overland Park, KS 66212
MLS# 2567341Listed by: RE/MAX STATE LINE - New
 $415,000Active5 beds 2 baths1,762 sq. ft.
$415,000Active5 beds 2 baths1,762 sq. ft.9121 Hayes Drive, Overland Park, KS 66212
MLS# 2567948Listed by: YOUR FUTURE ADDRESS, LLC
