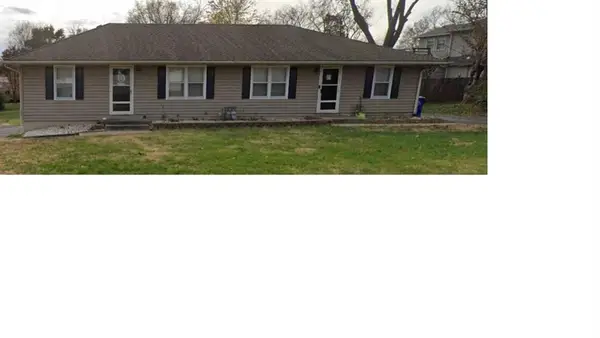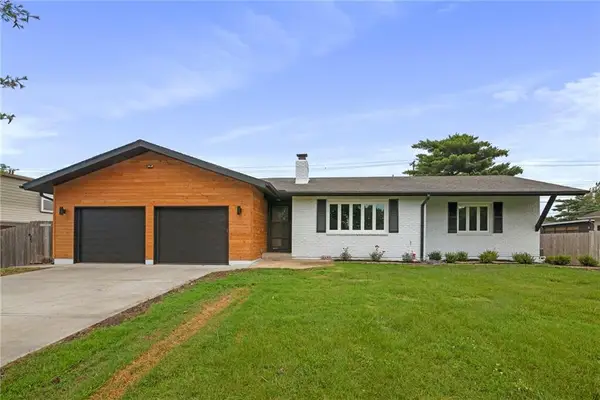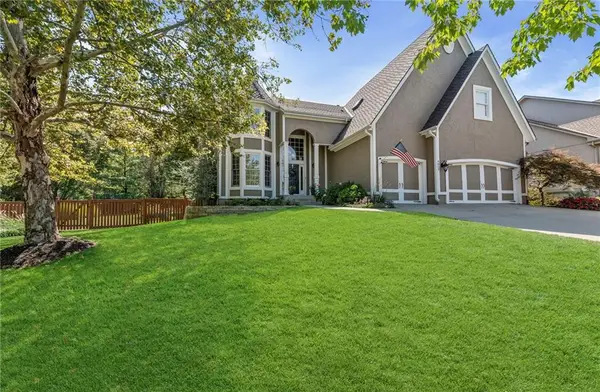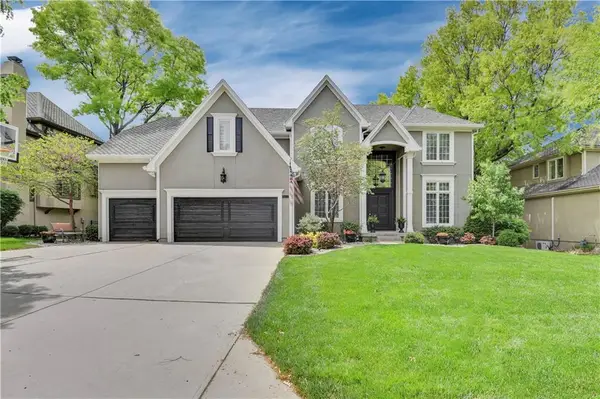9111 Walmer Street, Overland Park, KS 66212
Local realty services provided by:ERA High Pointe Realty
9111 Walmer Street,Overland Park, KS 66212
$699,950
- 3 Beds
- 4 Baths
- 4,213 sq. ft.
- Single family
- Active
Listed by:george medina
Office:reecenichols - country club plaza
MLS#:2552464
Source:MOKS_HL
Price summary
- Price:$699,950
- Price per sq. ft.:$166.14
- Monthly HOA dues:$573
About this home
*NEW PRICE!!!* FREE STANDING VILLA with MAINTENANCE PROVIDED! Incredible craftsmanship in this Expansive Villa tucked within the exclusive Bel Court Condominiums. HOA includes clubhouse & Pool, tree trimming, lawn, snow, street maintenance, gutter cleaning, & insurance. Designed for those who appreciate generous space with minimal upkeep, this home delivers the ideal balance of sophistication and functionality. Step inside to find main-level living at its finest. The open-concept layout includes a stately entryway, a well-appointed chef’s kitchen w/ adjoining hearth room, formal dining, and a dramatic great room with vaulted ceilings and a fireplace that anchors the space. The wall of windows in the Great Room provides a peaceful setting in nature while indoors. The main level primary bedroom is a serene haven with ample room to unwind, an ensuite full bathroom with two vanities, separate shower and tub along with an oversized walk in closet. The second bedroom and full bath on the main floor offer great flexibility for guests or family. Main level laundry room! The finished lower level is the ultimate area for entertaining! Tons of natural light, a walk out, built-in wet bar plus a 3rd bedroom, full bathroom and additional office space. METICULOUS AND SPACIOUS! This Overland Park location is in the heart of it all while maintaining a private feel away from the hustle and bustle of city life. Enjoy the nearby trails, green spaces, and all the amenities of OP—with downtown Kansas City’s dining, arts, and entertainment just a short drive away.
Contact an agent
Home facts
- Year built:1996
- Listing ID #:2552464
- Added:336 day(s) ago
- Updated:September 25, 2025 at 07:33 PM
Rooms and interior
- Bedrooms:3
- Total bathrooms:4
- Full bathrooms:3
- Half bathrooms:1
- Living area:4,213 sq. ft.
Heating and cooling
- Cooling:Electric
- Heating:Natural Gas
Structure and exterior
- Roof:Composition
- Year built:1996
- Building area:4,213 sq. ft.
Schools
- High school:SM South
- Middle school:Indian Woods
- Elementary school:John Diemer
Utilities
- Water:City/Public
- Sewer:Public Sewer
Finances and disclosures
- Price:$699,950
- Price per sq. ft.:$166.14
New listings near 9111 Walmer Street
 $290,000Pending-- beds -- baths
$290,000Pending-- beds -- baths8511 W 47 Street, Overland Park, KS 66203
MLS# 2576372Listed by: KELLER WILLIAMS REALTY PARTNERS INC.- New
 $489,000Active4 beds 2 baths2,533 sq. ft.
$489,000Active4 beds 2 baths2,533 sq. ft.6600 W 93rd Terrace, Overland Park, KS 66212
MLS# 2577633Listed by: PLATINUM REALTY LLC  $765,000Active5 beds 5 baths4,254 sq. ft.
$765,000Active5 beds 5 baths4,254 sq. ft.9013 W 148th Street, Overland Park, KS 66221
MLS# 2575549Listed by: REECENICHOLS - COUNTRY CLUB PLAZA- Open Sat, 1 to 3pmNew
 $799,000Active4 beds 5 baths4,875 sq. ft.
$799,000Active4 beds 5 baths4,875 sq. ft.5817 W 147th Place, Overland Park, KS 66223
MLS# 2577601Listed by: COMPASS REALTY GROUP  $419,900Active4 beds 3 baths2,128 sq. ft.
$419,900Active4 beds 3 baths2,128 sq. ft.9818 Melrose Street, Overland Park, KS 66214
MLS# 2559516Listed by: S HARVEY REAL ESTATE SERVICES- New
 $249,999Active2 beds 2 baths2,178 sq. ft.
$249,999Active2 beds 2 baths2,178 sq. ft.9505 Perry Lane, Overland Park, KS 66212
MLS# 2577136Listed by: WEST VILLAGE REALTY  $630,000Active4 beds 5 baths3,635 sq. ft.
$630,000Active4 beds 5 baths3,635 sq. ft.12704 W 138th Place, Overland Park, KS 66221
MLS# 2569726Listed by: WEICHERT, REALTORS WELCH & COM- Open Thu, 4 to 6pm
 $850,000Active4 beds 5 baths3,869 sq. ft.
$850,000Active4 beds 5 baths3,869 sq. ft.16125 Earnshaw Street, Overland Park, KS 66221
MLS# 2571955Listed by: REECENICHOLS - LEAWOOD  $579,000Active4 beds 5 baths4,003 sq. ft.
$579,000Active4 beds 5 baths4,003 sq. ft.13163 Kessler Street, Overland Park, KS 66213
MLS# 2574235Listed by: WEICHERT, REALTORS WELCH & COM- Open Thu, 5 to 7pm
 $335,000Active3 beds 3 baths1,398 sq. ft.
$335,000Active3 beds 3 baths1,398 sq. ft.15530 Marty Street, Overland Park, KS 66223
MLS# 2574310Listed by: KW DIAMOND PARTNERS
