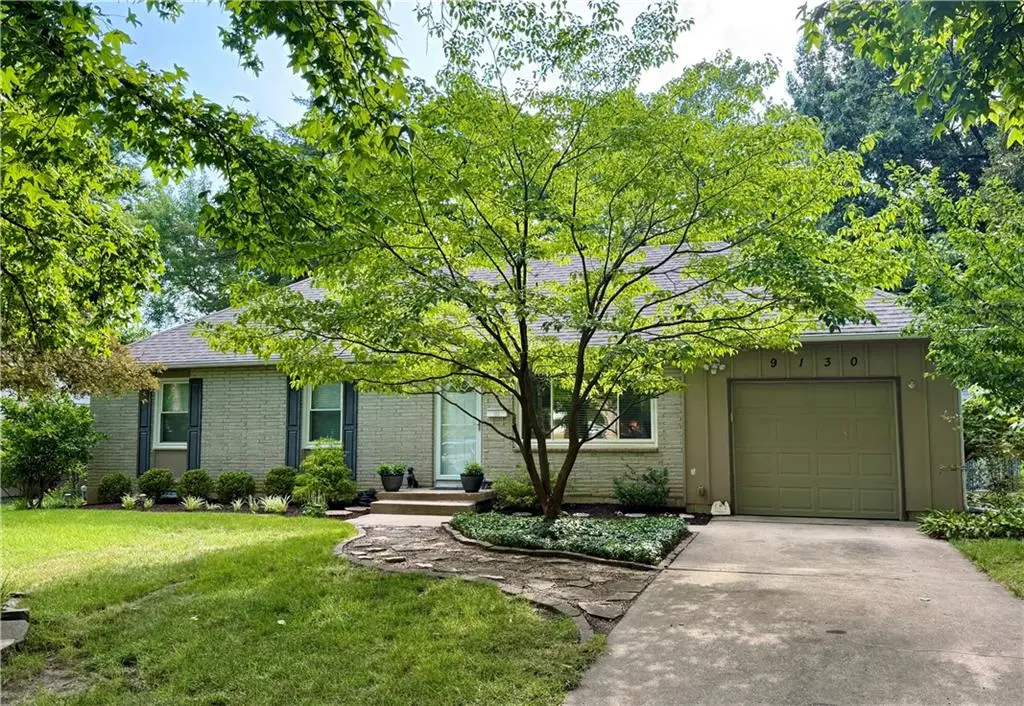9130 Craig Street, Overland Park, KS 66212
Local realty services provided by:ERA McClain Brothers



9130 Craig Street,Overland Park, KS 66212
$315,000
- 3 Beds
- 2 Baths
- 1,050 sq. ft.
- Single family
- Pending
Listed by:hb group
Office:kw kansas city metro
MLS#:2559187
Source:MOKS_HL
Price summary
- Price:$315,000
- Price per sq. ft.:$300
About this home
Welcome Home!
Step into this charming, fully renovated ranch in the heart of Overland Park! Every detail has been thoughtfully updated—from the kitchen remodel (2018) featuring soft-close cabinets, gas range, and all new appliances, to the refinished hardwood floors and upgraded interior doors that flow throughout the home.
The bathrooms were completely redone (2018) with a new tub, vanities, and even added heated tile floors!
Major updates give peace of mind, including a new furnace and water heater (2017), washer/dryer (2018), sump pump motor (2022), and brand-new refrigerator & microwave (2025). The foundation was inspected and epoxy sealed (2025). All windows and doors have been replaced—bringing modern style and energy efficiency.
You’ll love the newer roof (2014) and unbeatable location—just minutes from vibrant downtown OP with top-rated restaurants, shopping, parks, and trails. The basement is stubbed for a bathroom and ready to finish into the perfect rec room, guest space, or home office.
This one checks all the boxes—style, location, updates, and charm. Come see it before it’s gone!
**Multiple Offers Received — Please Submit Highest & Best by Saturday, July 19th at Noon**.
Contact an agent
Home facts
- Year built:1957
- Listing Id #:2559187
- Added:28 day(s) ago
- Updated:July 19, 2025 at 06:41 PM
Rooms and interior
- Bedrooms:3
- Total bathrooms:2
- Full bathrooms:1
- Half bathrooms:1
- Living area:1,050 sq. ft.
Heating and cooling
- Cooling:Attic Fan, Electric
- Heating:Forced Air Gas, Natural Gas
Structure and exterior
- Roof:Composition
- Year built:1957
- Building area:1,050 sq. ft.
Schools
- High school:SM South
- Middle school:Indian Woods
- Elementary school:Brookridge
Utilities
- Water:City/Public
- Sewer:Public Sewer
Finances and disclosures
- Price:$315,000
- Price per sq. ft.:$300
New listings near 9130 Craig Street
- New
 $1,050,000Active6 beds 8 baths5,015 sq. ft.
$1,050,000Active6 beds 8 baths5,015 sq. ft.18309 Monrovia Street, Overland Park, KS 66013
MLS# 2568491Listed by: WEICHERT, REALTORS WELCH & COM - Open Sat, 12 to 3pmNew
 $649,950Active4 beds 5 baths4,237 sq. ft.
$649,950Active4 beds 5 baths4,237 sq. ft.13816 Haskins Street, Overland Park, KS 66221
MLS# 2568942Listed by: PLATINUM HOMES, INC. - Open Thu, 5 to 7pm
 $640,000Active4 beds 5 baths3,758 sq. ft.
$640,000Active4 beds 5 baths3,758 sq. ft.13119 Hadley Street, Overland Park, KS 66213
MLS# 2565723Listed by: REECENICHOLS - LEAWOOD  $153,500Active1 beds 1 baths828 sq. ft.
$153,500Active1 beds 1 baths828 sq. ft.7433 W 102nd Court, Overland Park, KS 66212
MLS# 2565897Listed by: REAL BROKER, LLC $615,000Active4 beds 5 baths3,936 sq. ft.
$615,000Active4 beds 5 baths3,936 sq. ft.12914 Goddard Avenue, Overland Park, KS 66213
MLS# 2566285Listed by: RE/MAX REALTY SUBURBAN INC $509,950Active3 beds 2 baths1,860 sq. ft.
$509,950Active3 beds 2 baths1,860 sq. ft.9525 Buena Vista Street, Overland Park, KS 66207
MLS# 2566406Listed by: RE/MAX STATE LINE- New
 $425,000Active3 beds 4 baths2,029 sq. ft.
$425,000Active3 beds 4 baths2,029 sq. ft.12565 Glenwood Street, Overland Park, KS 66209
MLS# 2567228Listed by: REECENICHOLS - LEAWOOD - New
 $500,000Active4 beds 4 baths2,998 sq. ft.
$500,000Active4 beds 4 baths2,998 sq. ft.9975 Marty Street, Overland Park, KS 66212
MLS# 2567341Listed by: RE/MAX STATE LINE - New
 $415,000Active5 beds 2 baths1,762 sq. ft.
$415,000Active5 beds 2 baths1,762 sq. ft.9121 Hayes Drive, Overland Park, KS 66212
MLS# 2567948Listed by: YOUR FUTURE ADDRESS, LLC - New
 $325,000Active2 beds 3 baths1,617 sq. ft.
$325,000Active2 beds 3 baths1,617 sq. ft.11924 Grandview Street, Overland Park, KS 66213
MLS# 2567949Listed by: YOUR FUTURE ADDRESS, LLC
