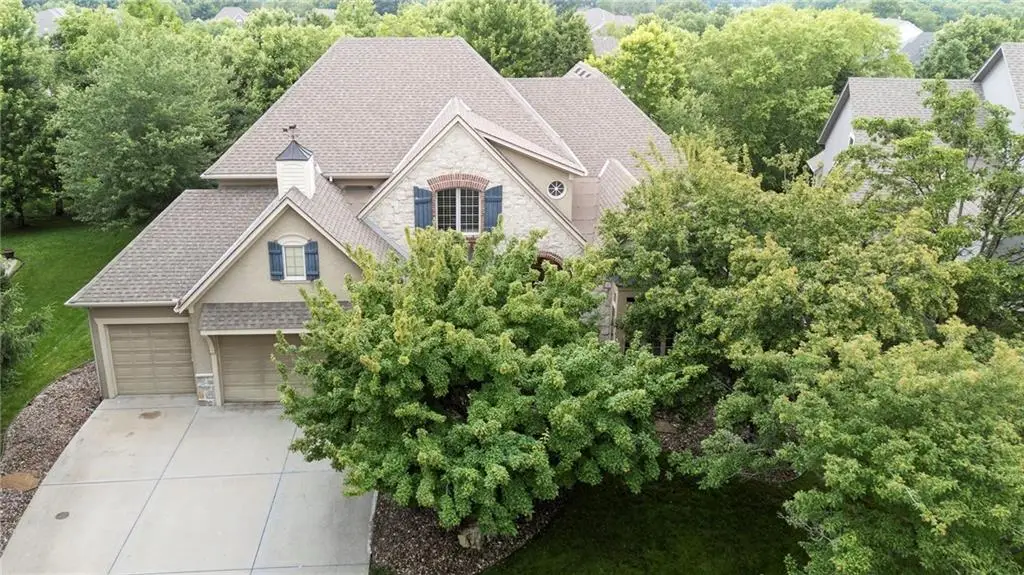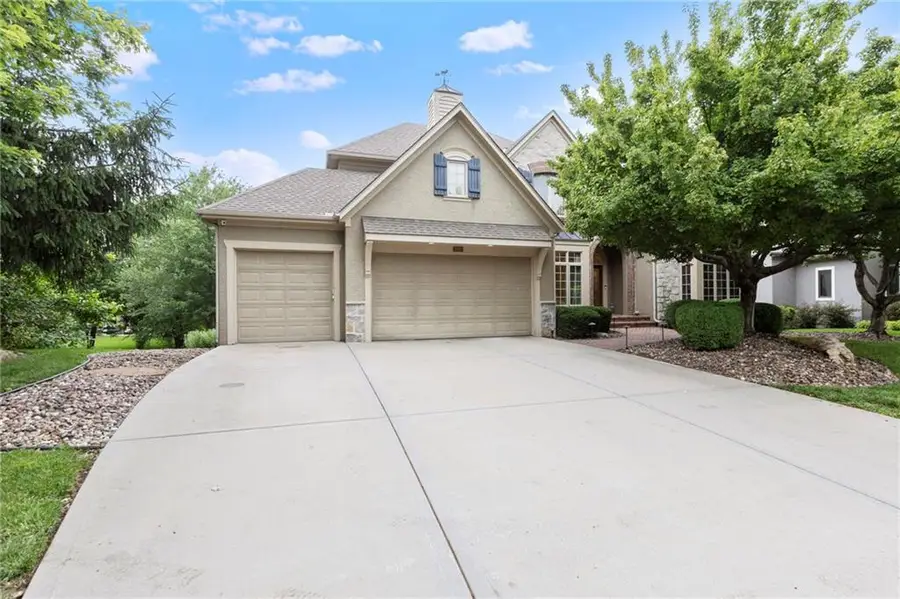9300 W 156 Place, Overland Park, KS 66221
Local realty services provided by:ERA High Pointe Realty



9300 W 156 Place,Overland Park, KS 66221
$1,199,000
- 6 Beds
- 7 Baths
- 6,770 sq. ft.
- Single family
- Pending
Listed by:anamaria miller
Office:compass realty group
MLS#:2552705
Source:MOKS_HL
Price summary
- Price:$1,199,000
- Price per sq. ft.:$177.1
- Monthly HOA dues:$108.33
About this home
Don't miss out on this true one-of-a-kind home.... This Custom home built by Bodine-Ashner in Wilshire Farms with amazing designer touches lacks for nothing and could not be replicated for under $2M today. Room for everyone, an entertainer's dream home. Kitchen flows into an amazing Hearth room with massive wood beams and high vaulted ceiling, eat in area and a 4 season room with fireplace, all with amazing views. (The kitchen is upgraded w/ rollout shelves & full extension drawers). Granite, custom cabinets, Thermador appl w/b-in fridge, gas stove, warming drawer, all sides stucco, extensive woodwork and so much more!. LL offers theatre room, an entertainers bar complete with refrigerator, cooktop, ice maker and microwave, a 6th bedroom w/cedar closet, 400+ bottle wine cellar, 2 workout rooms and a secret safe room! The finished basement is fabulous with amazing stonework plus enjoy walking out to stamped patio. The upstairs 5th bed has extra space & breakfast bar with additional room for seating and its ensuite bathroom. This totally private lot w/extensive stonework & mature trees is perfect for secluded living in the heart of Overland Park. The oversized Primary suite has access to a large deck, w/gorgeous spa bath offering Jacuzzi tub, walk-in shower, heated floors and large walk-in closet. Icynene spray foam insulation plus Seller is offering $10K in carpet allowance credit so you can choose what you'd like! Don't miss the opportunity to make this home yours!
Contact an agent
Home facts
- Year built:2006
- Listing Id #:2552705
- Added:68 day(s) ago
- Updated:July 17, 2025 at 06:41 PM
Rooms and interior
- Bedrooms:6
- Total bathrooms:7
- Full bathrooms:5
- Half bathrooms:2
- Living area:6,770 sq. ft.
Heating and cooling
- Cooling:Attic Fan, Electric
- Heating:Natural Gas
Structure and exterior
- Roof:Composition
- Year built:2006
- Building area:6,770 sq. ft.
Schools
- High school:Blue Valley West
- Middle school:Pleasant Ridge
- Elementary school:Cedar Hills
Utilities
- Water:City/Public - Verify
- Sewer:Public Sewer
Finances and disclosures
- Price:$1,199,000
- Price per sq. ft.:$177.1
New listings near 9300 W 156 Place
- New
 $1,050,000Active6 beds 8 baths5,015 sq. ft.
$1,050,000Active6 beds 8 baths5,015 sq. ft.18309 Monrovia Street, Overland Park, KS 66013
MLS# 2568491Listed by: WEICHERT, REALTORS WELCH & COM - Open Sat, 12 to 3pmNew
 $649,950Active4 beds 5 baths4,237 sq. ft.
$649,950Active4 beds 5 baths4,237 sq. ft.13816 Haskins Street, Overland Park, KS 66221
MLS# 2568942Listed by: PLATINUM HOMES, INC. - Open Thu, 5 to 7pm
 $640,000Active4 beds 5 baths3,758 sq. ft.
$640,000Active4 beds 5 baths3,758 sq. ft.13119 Hadley Street, Overland Park, KS 66213
MLS# 2565723Listed by: REECENICHOLS - LEAWOOD  $153,500Active1 beds 1 baths828 sq. ft.
$153,500Active1 beds 1 baths828 sq. ft.7433 W 102nd Court, Overland Park, KS 66212
MLS# 2565897Listed by: REAL BROKER, LLC $615,000Active4 beds 5 baths3,936 sq. ft.
$615,000Active4 beds 5 baths3,936 sq. ft.12914 Goddard Avenue, Overland Park, KS 66213
MLS# 2566285Listed by: RE/MAX REALTY SUBURBAN INC $509,950Active3 beds 2 baths1,860 sq. ft.
$509,950Active3 beds 2 baths1,860 sq. ft.9525 Buena Vista Street, Overland Park, KS 66207
MLS# 2566406Listed by: RE/MAX STATE LINE- New
 $425,000Active3 beds 4 baths2,029 sq. ft.
$425,000Active3 beds 4 baths2,029 sq. ft.12565 Glenwood Street, Overland Park, KS 66209
MLS# 2567228Listed by: REECENICHOLS - LEAWOOD - New
 $500,000Active4 beds 4 baths2,998 sq. ft.
$500,000Active4 beds 4 baths2,998 sq. ft.9975 Marty Street, Overland Park, KS 66212
MLS# 2567341Listed by: RE/MAX STATE LINE - New
 $415,000Active5 beds 2 baths1,762 sq. ft.
$415,000Active5 beds 2 baths1,762 sq. ft.9121 Hayes Drive, Overland Park, KS 66212
MLS# 2567948Listed by: YOUR FUTURE ADDRESS, LLC - New
 $325,000Active2 beds 3 baths1,617 sq. ft.
$325,000Active2 beds 3 baths1,617 sq. ft.11924 Grandview Street, Overland Park, KS 66213
MLS# 2567949Listed by: YOUR FUTURE ADDRESS, LLC
