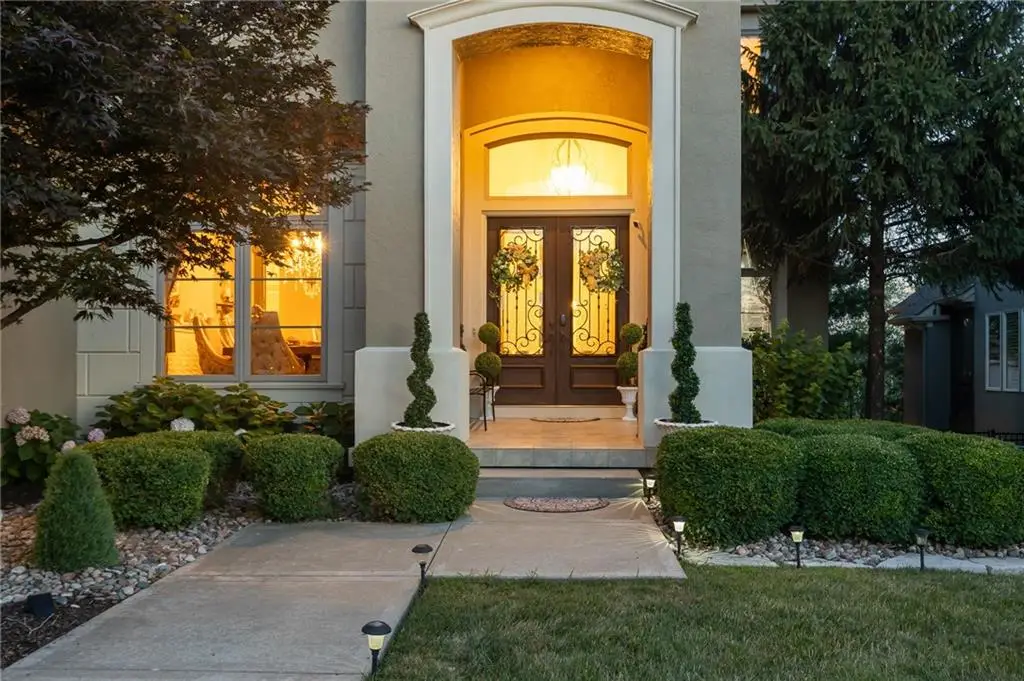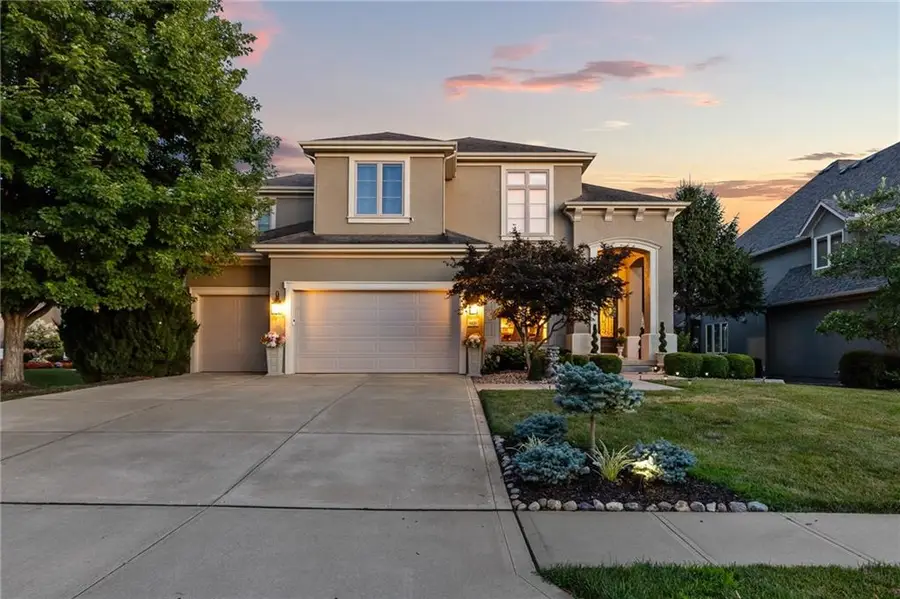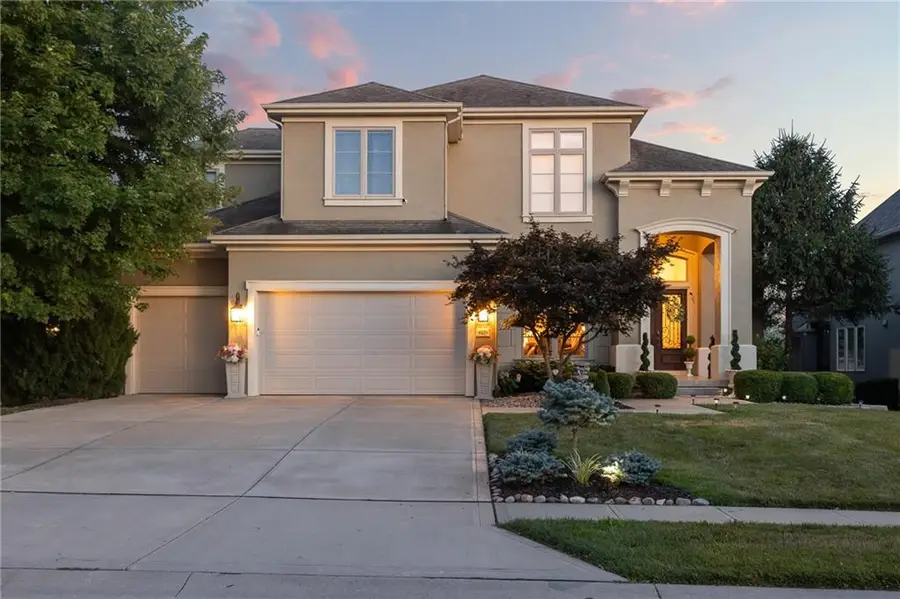9429 W 162nd Street, Overland Park, KS 66085
Local realty services provided by:ERA High Pointe Realty



9429 W 162nd Street,Overland Park, KS 66085
$1,050,000
- 5 Beds
- 5 Baths
- 5,263 sq. ft.
- Single family
- Pending
Listed by:reco real estate advisors team
Office:keller williams realty partners inc.
MLS#:2562455
Source:MOKS_HL
Price summary
- Price:$1,050,000
- Price per sq. ft.:$199.51
About this home
The ultimate priceless family entertainment—this home truly has it all! Designed to delight both adults and kids, the outdoor oasis features an in-ground gunite saltwater pool, oversized spa, and extensive landscaping. A walk-out basement offers a full theater area, stylish bar, and a dedicated kids’ movie and playroom. High-end finishes span all three floors, including exotic travertine, marble, and stone surfaces. The chef’s kitchen is outfitted with premium Sub-Zero and Wolf appliances, perfect for entertaining in style. State-of-the-art home automation elevates everyday living with motorized shades, a sophisticated whole-home audio system that flows effortlessly between indoor and outdoor spaces, and elegantly designed smart bathrooms equipped with the latest technology. Tucked away in a quiet, family-friendly cul-de-sac, this home offers the perfect blend of privacy, safety, and community charm. This architectural showpiece also boasts a dramatic floating staircase and was proudly featured as the cover and showcase home in KC Homes & Style Magazine. This one-of-a-kind custom designed retreat is a show stopper!
Contact an agent
Home facts
- Year built:2008
- Listing Id #:2562455
- Added:34 day(s) ago
- Updated:July 14, 2025 at 07:41 AM
Rooms and interior
- Bedrooms:5
- Total bathrooms:5
- Full bathrooms:4
- Half bathrooms:1
- Living area:5,263 sq. ft.
Heating and cooling
- Cooling:Electric, Heat Pump
- Heating:Forced Air Gas, Heat Pump
Structure and exterior
- Roof:Composition
- Year built:2008
- Building area:5,263 sq. ft.
Schools
- High school:Blue Valley West
- Middle school:Pleasant Ridge
- Elementary school:Cedar Hills
Utilities
- Water:City/Public
- Sewer:Public Sewer
Finances and disclosures
- Price:$1,050,000
- Price per sq. ft.:$199.51
New listings near 9429 W 162nd Street
- New
 $1,050,000Active6 beds 8 baths5,015 sq. ft.
$1,050,000Active6 beds 8 baths5,015 sq. ft.18309 Monrovia Street, Overland Park, KS 66013
MLS# 2568491Listed by: WEICHERT, REALTORS WELCH & COM - Open Sat, 12 to 3pmNew
 $649,950Active4 beds 5 baths4,237 sq. ft.
$649,950Active4 beds 5 baths4,237 sq. ft.13816 Haskins Street, Overland Park, KS 66221
MLS# 2568942Listed by: PLATINUM HOMES, INC. - Open Thu, 5 to 7pm
 $640,000Active4 beds 5 baths3,758 sq. ft.
$640,000Active4 beds 5 baths3,758 sq. ft.13119 Hadley Street, Overland Park, KS 66213
MLS# 2565723Listed by: REECENICHOLS - LEAWOOD  $153,500Active1 beds 1 baths828 sq. ft.
$153,500Active1 beds 1 baths828 sq. ft.7433 W 102nd Court, Overland Park, KS 66212
MLS# 2565897Listed by: REAL BROKER, LLC $615,000Active4 beds 5 baths3,936 sq. ft.
$615,000Active4 beds 5 baths3,936 sq. ft.12914 Goddard Avenue, Overland Park, KS 66213
MLS# 2566285Listed by: RE/MAX REALTY SUBURBAN INC $509,950Active3 beds 2 baths1,860 sq. ft.
$509,950Active3 beds 2 baths1,860 sq. ft.9525 Buena Vista Street, Overland Park, KS 66207
MLS# 2566406Listed by: RE/MAX STATE LINE- New
 $425,000Active3 beds 4 baths2,029 sq. ft.
$425,000Active3 beds 4 baths2,029 sq. ft.12565 Glenwood Street, Overland Park, KS 66209
MLS# 2567228Listed by: REECENICHOLS - LEAWOOD - New
 $500,000Active4 beds 4 baths2,998 sq. ft.
$500,000Active4 beds 4 baths2,998 sq. ft.9975 Marty Street, Overland Park, KS 66212
MLS# 2567341Listed by: RE/MAX STATE LINE - New
 $415,000Active5 beds 2 baths1,762 sq. ft.
$415,000Active5 beds 2 baths1,762 sq. ft.9121 Hayes Drive, Overland Park, KS 66212
MLS# 2567948Listed by: YOUR FUTURE ADDRESS, LLC - New
 $325,000Active2 beds 3 baths1,617 sq. ft.
$325,000Active2 beds 3 baths1,617 sq. ft.11924 Grandview Street, Overland Park, KS 66213
MLS# 2567949Listed by: YOUR FUTURE ADDRESS, LLC
