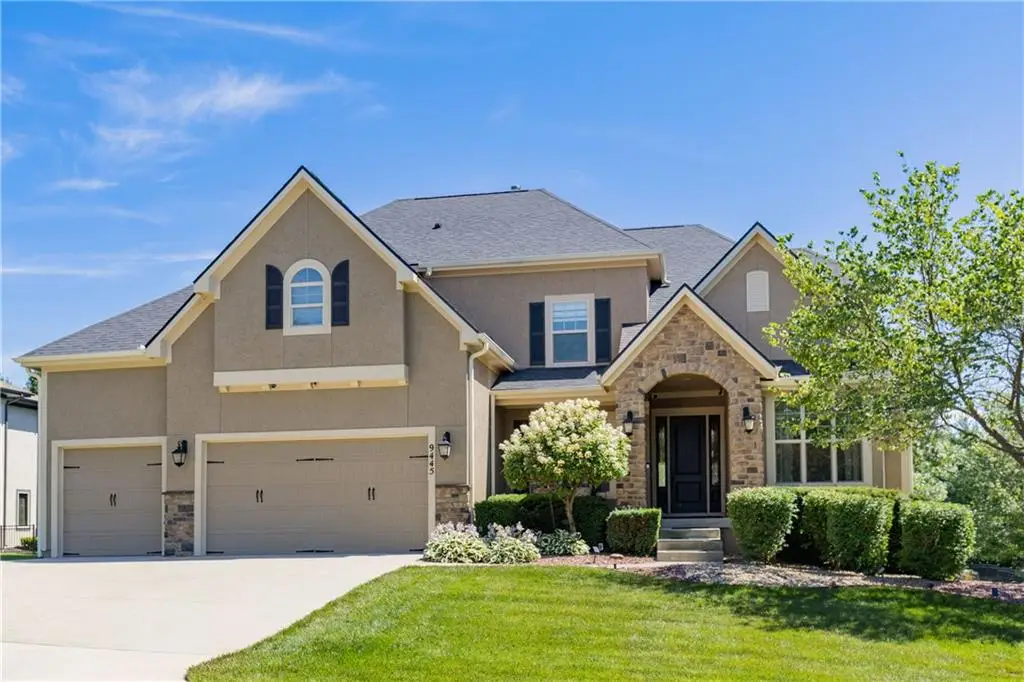9445 W 157th Place, Overland Park, KS 66221
Local realty services provided by:ERA McClain Brothers



9445 W 157th Place,Overland Park, KS 66221
$900,000
- 5 Beds
- 6 Baths
- 4,999 sq. ft.
- Single family
- Active
Listed by:bob aspenleiter
Office:bhg kansas city homes
MLS#:2565327
Source:MOKS_HL
Price summary
- Price:$900,000
- Price per sq. ft.:$180.04
- Monthly HOA dues:$107
About this home
Exceptional Opportunity in Wilshire Farms, discover one of the largest and most desirable lots in Wilshire Farms, ideally situated at the end of a private street. Upon entry, you are welcomed by a first-floor office and an elegant formal dining room. The chef’s kitchen boasts a stunning granite island, premium GE Café appliances, and a generous walk-in pantry. Adjacent to the kitchen is the cozy hearth room that features custom built-ins, a gas fireplace and an adjoining breakfast area. The covered, screened-in deck is an ideal spot to unwind, featuring tile flooring and a stunning floor-to-ceiling stone gas fireplace, all overlooking the tranquil backyard. The great room offers another gas fireplace framed by built-in bookcases, perfect for gatherings. The spacious primary suite includes a tiered ceiling, a sitting area with its own gas fireplace, and a refreshed bathroom showcasing newly painted cabinetry, updated hardware, and modern lighting. A large walk-in closet is thoughtfully equipped with a hookup for a stacked washer/dryer. All secondary bedrooms feature private en suite bathrooms and walk-in closets. The finished walk-out lower level expands your living space with natural light, a welcoming family room with fireplace, and a granite wet bar complete with beverage refrigerator and microwave—ideal for entertaining. A flexible fifth bedroom or exercise room, full bath, and game area complete this level. Step outside to huge fenced yard with an oversized stamped concrete patio, partially covered for shade, and an inviting fire pit designed for gatherings of any size. All the big-ticket items have already been done here: Roof 1 year, zoned HVAC 2 years, water heater 1 year, exterior painted in the last 3 years.
Contact an agent
Home facts
- Year built:2011
- Listing Id #:2565327
- Added:20 day(s) ago
- Updated:August 11, 2025 at 03:42 PM
Rooms and interior
- Bedrooms:5
- Total bathrooms:6
- Full bathrooms:5
- Half bathrooms:1
- Living area:4,999 sq. ft.
Heating and cooling
- Cooling:Electric
- Heating:Forced Air Gas
Structure and exterior
- Roof:Composition
- Year built:2011
- Building area:4,999 sq. ft.
Schools
- High school:Blue Valley West
- Middle school:Pleasant Ridge
- Elementary school:Cedar Hills
Utilities
- Water:City/Public
- Sewer:Public Sewer
Finances and disclosures
- Price:$900,000
- Price per sq. ft.:$180.04
New listings near 9445 W 157th Place
- New
 $450,000Active3 beds 3 baths2,401 sq. ft.
$450,000Active3 beds 3 baths2,401 sq. ft.6907 W 129 Place, Leawood, KS 66209
MLS# 2568732Listed by: COMPASS REALTY GROUP - New
 $1,050,000Active6 beds 8 baths5,015 sq. ft.
$1,050,000Active6 beds 8 baths5,015 sq. ft.18309 Monrovia Street, Overland Park, KS 66013
MLS# 2568491Listed by: WEICHERT, REALTORS WELCH & COM - Open Sat, 12 to 3pmNew
 $649,950Active4 beds 5 baths4,237 sq. ft.
$649,950Active4 beds 5 baths4,237 sq. ft.13816 Haskins Street, Overland Park, KS 66221
MLS# 2568942Listed by: PLATINUM HOMES, INC. - Open Thu, 5 to 7pm
 $640,000Active4 beds 5 baths3,758 sq. ft.
$640,000Active4 beds 5 baths3,758 sq. ft.13119 Hadley Street, Overland Park, KS 66213
MLS# 2565723Listed by: REECENICHOLS - LEAWOOD  $153,500Active1 beds 1 baths828 sq. ft.
$153,500Active1 beds 1 baths828 sq. ft.7433 W 102nd Court, Overland Park, KS 66212
MLS# 2565897Listed by: REAL BROKER, LLC- Open Sat, 12 to 2pm
 $615,000Active4 beds 5 baths3,936 sq. ft.
$615,000Active4 beds 5 baths3,936 sq. ft.12914 Goddard Avenue, Overland Park, KS 66213
MLS# 2566285Listed by: RE/MAX REALTY SUBURBAN INC  $509,950Active3 beds 2 baths1,860 sq. ft.
$509,950Active3 beds 2 baths1,860 sq. ft.9525 Buena Vista Street, Overland Park, KS 66207
MLS# 2566406Listed by: RE/MAX STATE LINE- New
 $425,000Active3 beds 4 baths2,029 sq. ft.
$425,000Active3 beds 4 baths2,029 sq. ft.12565 Glenwood Street, Overland Park, KS 66209
MLS# 2567228Listed by: REECENICHOLS - LEAWOOD - New
 $500,000Active4 beds 4 baths2,998 sq. ft.
$500,000Active4 beds 4 baths2,998 sq. ft.9975 Marty Street, Overland Park, KS 66212
MLS# 2567341Listed by: RE/MAX STATE LINE - New
 $415,000Active5 beds 2 baths1,762 sq. ft.
$415,000Active5 beds 2 baths1,762 sq. ft.9121 Hayes Drive, Overland Park, KS 66212
MLS# 2567948Listed by: YOUR FUTURE ADDRESS, LLC
