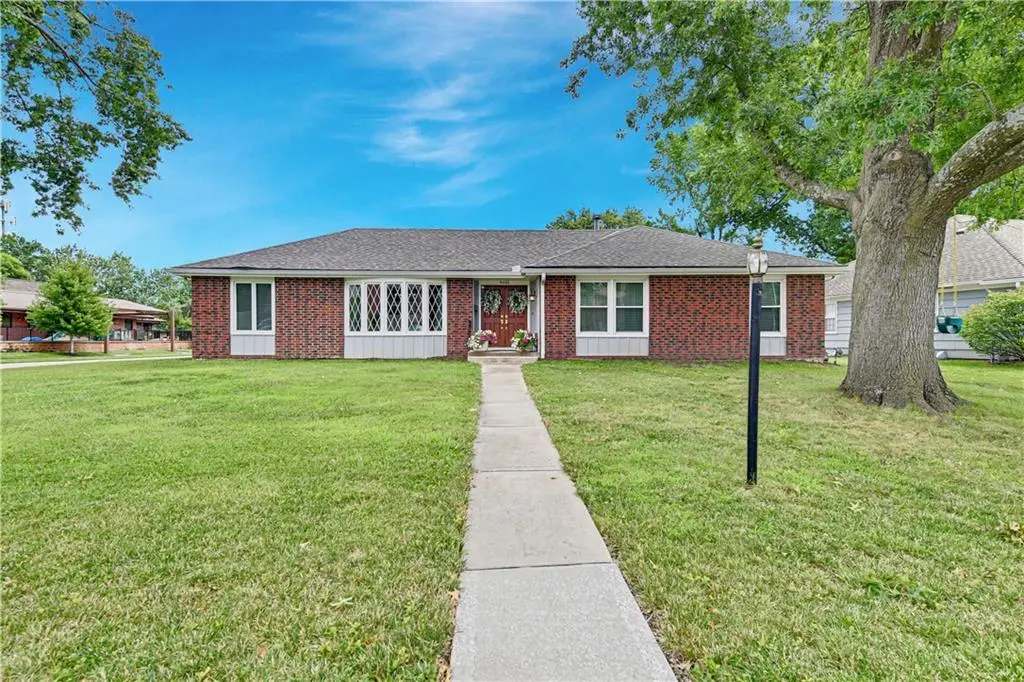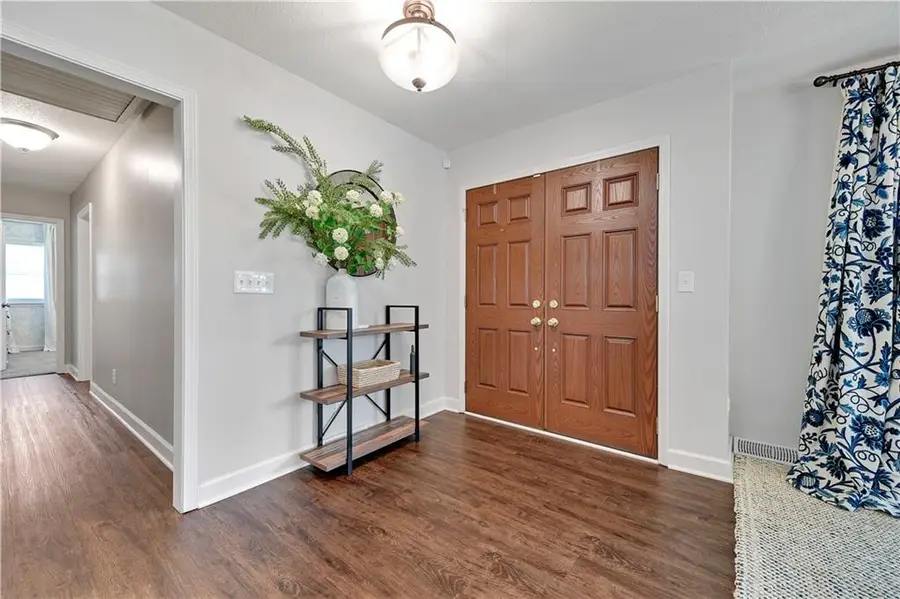9601 Hadley Drive, Overland Park, KS 66212
Local realty services provided by:ERA McClain Brothers



9601 Hadley Drive,Overland Park, KS 66212
$375,000
- 3 Beds
- 2 Baths
- 1,847 sq. ft.
- Single family
- Active
Listed by:tamra trickey
Office:reecenichols - leawood
MLS#:2568358
Source:MOKS_HL
Price summary
- Price:$375,000
- Price per sq. ft.:$203.03
About this home
This beautifully updated open concept ranch home seamlessly blends modern elegance with classic charm. The exterior features beautiful brick and charming double front doors. As you enter inside, you are greeted by a spacious living area that flows effortlessly into the great room, dining and kitchen spaces, creating an inviting atmosphere perfect for entertaining or family gatherings. The gourmet kitchen boasts granite countertops with a large peninsula and stainless appliances. The great room features a modern fireplace that serves as a focal point and is perfect for cozy evenings. The home includes 3 bedrooms and 2 full bathrooms. The master suite features a luxurious bathroom with large soaker tub, shower and double vanity. Laundry room is conveniently located off the kitchen. See full list of upgrades and improvements in supplements. This home is ready for you to pack your bags and move right in!
Contact an agent
Home facts
- Year built:1968
- Listing Id #:2568358
- Added:1 day(s) ago
- Updated:August 14, 2025 at 10:41 AM
Rooms and interior
- Bedrooms:3
- Total bathrooms:2
- Full bathrooms:2
- Living area:1,847 sq. ft.
Heating and cooling
- Cooling:Electric
- Heating:Natural Gas
Structure and exterior
- Roof:Composition
- Year built:1968
- Building area:1,847 sq. ft.
Schools
- High school:SM South
- Middle school:Indian Woods
- Elementary school:Brookridge
Utilities
- Water:City/Public - Verify
- Sewer:Public Sewer
Finances and disclosures
- Price:$375,000
- Price per sq. ft.:$203.03
New listings near 9601 Hadley Drive
- New
 $1,050,000Active6 beds 8 baths5,015 sq. ft.
$1,050,000Active6 beds 8 baths5,015 sq. ft.18309 Monrovia Street, Overland Park, KS 66013
MLS# 2568491Listed by: WEICHERT, REALTORS WELCH & COM - Open Sat, 12 to 3pmNew
 $649,950Active4 beds 5 baths4,237 sq. ft.
$649,950Active4 beds 5 baths4,237 sq. ft.13816 Haskins Street, Overland Park, KS 66221
MLS# 2568942Listed by: PLATINUM HOMES, INC. - Open Thu, 5 to 7pm
 $640,000Active4 beds 5 baths3,758 sq. ft.
$640,000Active4 beds 5 baths3,758 sq. ft.13119 Hadley Street, Overland Park, KS 66213
MLS# 2565723Listed by: REECENICHOLS - LEAWOOD  $153,500Active1 beds 1 baths828 sq. ft.
$153,500Active1 beds 1 baths828 sq. ft.7433 W 102nd Court, Overland Park, KS 66212
MLS# 2565897Listed by: REAL BROKER, LLC $615,000Active4 beds 5 baths3,936 sq. ft.
$615,000Active4 beds 5 baths3,936 sq. ft.12914 Goddard Avenue, Overland Park, KS 66213
MLS# 2566285Listed by: RE/MAX REALTY SUBURBAN INC $509,950Active3 beds 2 baths1,860 sq. ft.
$509,950Active3 beds 2 baths1,860 sq. ft.9525 Buena Vista Street, Overland Park, KS 66207
MLS# 2566406Listed by: RE/MAX STATE LINE- New
 $425,000Active3 beds 4 baths2,029 sq. ft.
$425,000Active3 beds 4 baths2,029 sq. ft.12565 Glenwood Street, Overland Park, KS 66209
MLS# 2567228Listed by: REECENICHOLS - LEAWOOD - New
 $500,000Active4 beds 4 baths2,998 sq. ft.
$500,000Active4 beds 4 baths2,998 sq. ft.9975 Marty Street, Overland Park, KS 66212
MLS# 2567341Listed by: RE/MAX STATE LINE - New
 $415,000Active5 beds 2 baths1,762 sq. ft.
$415,000Active5 beds 2 baths1,762 sq. ft.9121 Hayes Drive, Overland Park, KS 66212
MLS# 2567948Listed by: YOUR FUTURE ADDRESS, LLC - New
 $325,000Active2 beds 3 baths1,617 sq. ft.
$325,000Active2 beds 3 baths1,617 sq. ft.11924 Grandview Street, Overland Park, KS 66213
MLS# 2567949Listed by: YOUR FUTURE ADDRESS, LLC
