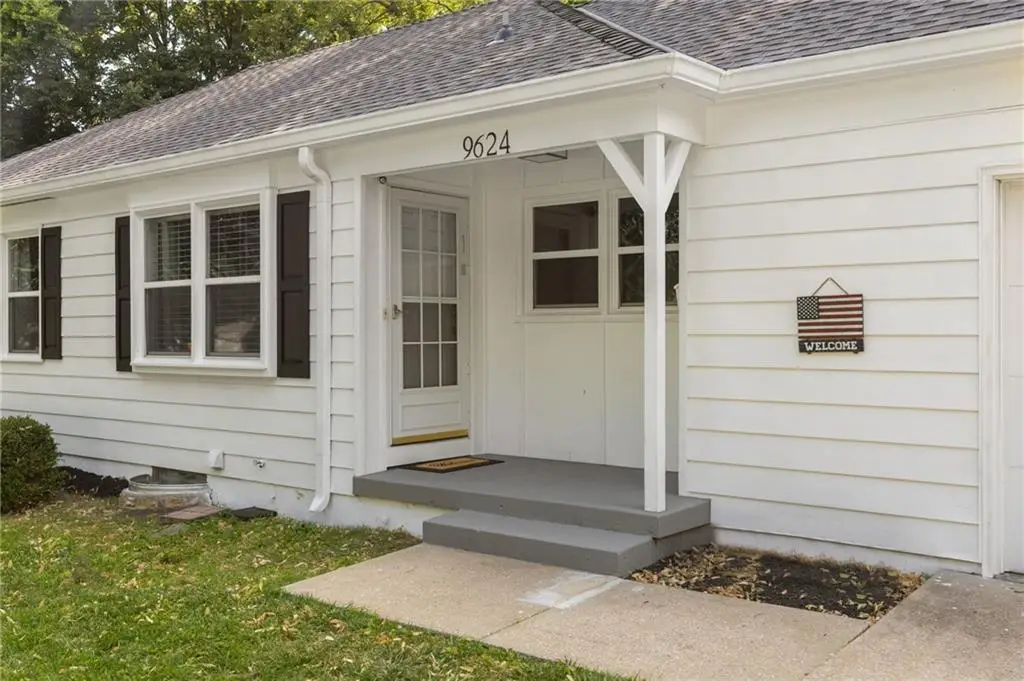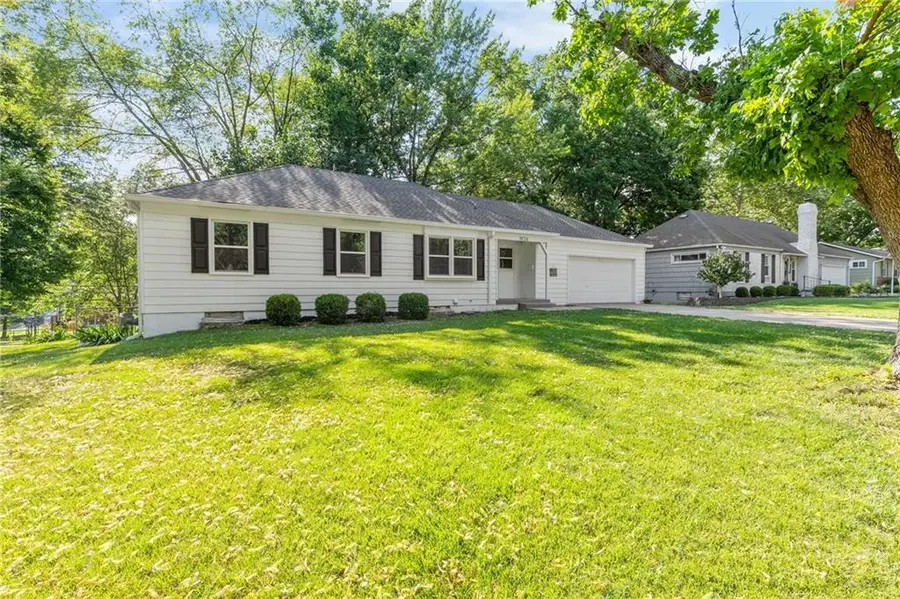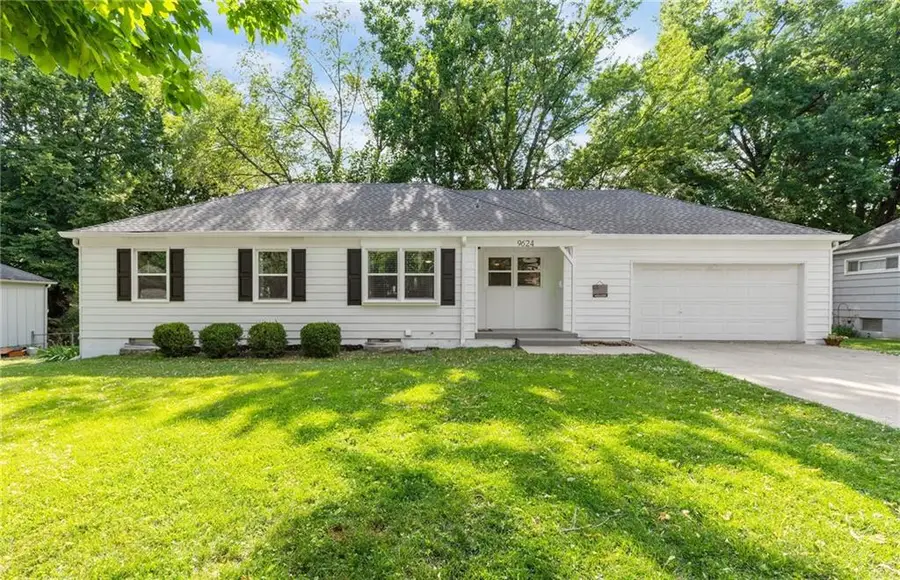9624 Kessler Street, Overland Park, KS 66212
Local realty services provided by:ERA McClain Brothers



9624 Kessler Street,Overland Park, KS 66212
$360,000
- 3 Beds
- 2 Baths
- 1,078 sq. ft.
- Single family
- Pending
Listed by:johns fam team
Office:keller williams realty partners inc.
MLS#:2555523
Source:MOKS_HL
Price summary
- Price:$360,000
- Price per sq. ft.:$333.95
About this home
Welcome to this beautifully maintained ranch-style home that’s packed with thoughtful updates and everyday comforts. Step inside to a warm, functional layout featuring a nicely updated kitchen with stainless steel appliances, plenty of cabinet space, and an inviting spot to gather. The newly remodeled primary bathroom is a standout with modern finishes.
The flexible third bedroom is currently set up as a spacious walk-in closet but can easily convert back to a bedroom or a perfect home office—whatever fits your needs. Major systems have been taken care of for you too, with a roof that’s just 2 years old, HVAC that’s 4 years old, and a new water heater installed in March 2025.
Outside, enjoy a private backyard with a 16' x 10' storage shed for all your tools and toys. The walk-out, walk-up unfinished basement is already stubbed for a bathroom and full of potential, while the walk-up attic storage and larger 2-car garage offer even more room to spread out. A full security system for fire and entry adds peace of mind, and a home warranty is included for that extra layer of confidence.
All this and more in the welcoming Morningview neighborhood in Overland Park—close to parks, shops, restaurants, downtown OP, and easy highway access. This is a move-in-ready home with so much already done for you—comfortable, updated, and ready to make your own.
Contact an agent
Home facts
- Year built:1960
- Listing Id #:2555523
- Added:48 day(s) ago
- Updated:July 14, 2025 at 07:41 AM
Rooms and interior
- Bedrooms:3
- Total bathrooms:2
- Full bathrooms:2
- Living area:1,078 sq. ft.
Heating and cooling
- Cooling:Attic Fan, Electric
- Heating:Forced Air Gas
Structure and exterior
- Roof:Composition
- Year built:1960
- Building area:1,078 sq. ft.
Schools
- High school:SM South
- Middle school:Indian Woods
- Elementary school:Oak Park Carpenter
Utilities
- Water:City/Public
- Sewer:Public Sewer
Finances and disclosures
- Price:$360,000
- Price per sq. ft.:$333.95
New listings near 9624 Kessler Street
- New
 $1,050,000Active6 beds 8 baths5,015 sq. ft.
$1,050,000Active6 beds 8 baths5,015 sq. ft.18309 Monrovia Street, Overland Park, KS 66013
MLS# 2568491Listed by: WEICHERT, REALTORS WELCH & COM - Open Sat, 12 to 3pmNew
 $649,950Active4 beds 5 baths4,237 sq. ft.
$649,950Active4 beds 5 baths4,237 sq. ft.13816 Haskins Street, Overland Park, KS 66221
MLS# 2568942Listed by: PLATINUM HOMES, INC. - Open Thu, 5 to 7pm
 $640,000Active4 beds 5 baths3,758 sq. ft.
$640,000Active4 beds 5 baths3,758 sq. ft.13119 Hadley Street, Overland Park, KS 66213
MLS# 2565723Listed by: REECENICHOLS - LEAWOOD  $153,500Active1 beds 1 baths828 sq. ft.
$153,500Active1 beds 1 baths828 sq. ft.7433 W 102nd Court, Overland Park, KS 66212
MLS# 2565897Listed by: REAL BROKER, LLC $615,000Active4 beds 5 baths3,936 sq. ft.
$615,000Active4 beds 5 baths3,936 sq. ft.12914 Goddard Avenue, Overland Park, KS 66213
MLS# 2566285Listed by: RE/MAX REALTY SUBURBAN INC $509,950Active3 beds 2 baths1,860 sq. ft.
$509,950Active3 beds 2 baths1,860 sq. ft.9525 Buena Vista Street, Overland Park, KS 66207
MLS# 2566406Listed by: RE/MAX STATE LINE- New
 $425,000Active3 beds 4 baths2,029 sq. ft.
$425,000Active3 beds 4 baths2,029 sq. ft.12565 Glenwood Street, Overland Park, KS 66209
MLS# 2567228Listed by: REECENICHOLS - LEAWOOD - New
 $500,000Active4 beds 4 baths2,998 sq. ft.
$500,000Active4 beds 4 baths2,998 sq. ft.9975 Marty Street, Overland Park, KS 66212
MLS# 2567341Listed by: RE/MAX STATE LINE - New
 $415,000Active5 beds 2 baths1,762 sq. ft.
$415,000Active5 beds 2 baths1,762 sq. ft.9121 Hayes Drive, Overland Park, KS 66212
MLS# 2567948Listed by: YOUR FUTURE ADDRESS, LLC - New
 $325,000Active2 beds 3 baths1,617 sq. ft.
$325,000Active2 beds 3 baths1,617 sq. ft.11924 Grandview Street, Overland Park, KS 66213
MLS# 2567949Listed by: YOUR FUTURE ADDRESS, LLC
