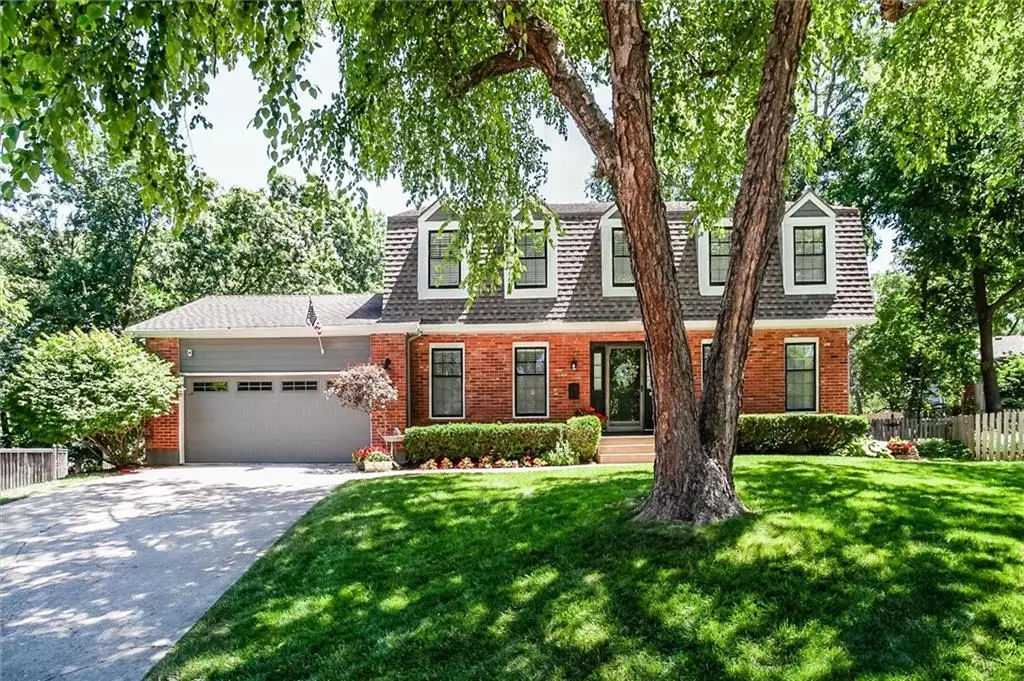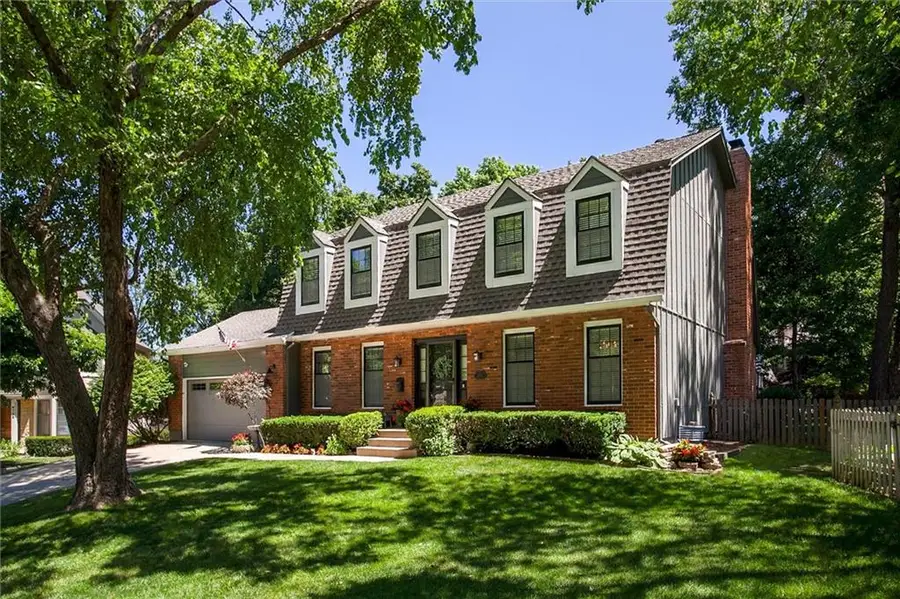9718 W 115th Terrace, Overland Park, KS 66210
Local realty services provided by:ERA McClain Brothers



9718 W 115th Terrace,Overland Park, KS 66210
$500,000
- 4 Beds
- 5 Baths
- 3,204 sq. ft.
- Single family
- Pending
Listed by:cathy claudell
Office:real broker, llc.
MLS#:2558709
Source:MOKS_HL
Price summary
- Price:$500,000
- Price per sq. ft.:$156.05
About this home
Darling Shannon Valley 2 Story is coming July 10th! You will find this home nestled on a quiet cul-de-sac, where its charming curb appeal and beautiful, peaceful backyard will win you over! The main floor boasts a generously sized great room featuring a bay window and cozy fireplace with built-ins, formal dining, and a flex room,which can function as a home office or a handy first-floor playroom or formal living room!. Bright white kitchen, stainless appliances, and granite tops, too! Upstairs, you will find 4 bedrooms and 3 full bathrooms; one secondary bedroom has its own en-suite bath. Large Primary suite features a pretty feature wall, private bath with double vanity, shower, and a nice-sized walk-in closet. The lower level is also finished and provides bonus living space, work/hobby space, and half bath! Ideal location, elementary school is walkable, and it's close to shopping, Corporate Woods, highways and more! Brand new AC is a huge bonus! Lots of fresh paint throughout!
Contact an agent
Home facts
- Year built:1984
- Listing Id #:2558709
- Added:35 day(s) ago
- Updated:July 24, 2025 at 07:47 PM
Rooms and interior
- Bedrooms:4
- Total bathrooms:5
- Full bathrooms:3
- Half bathrooms:2
- Living area:3,204 sq. ft.
Heating and cooling
- Cooling:Electric
- Heating:Forced Air Gas
Structure and exterior
- Roof:Composition
- Year built:1984
- Building area:3,204 sq. ft.
Schools
- High school:Blue Valley NW
- Middle school:Oxford
- Elementary school:Indian Valley
Utilities
- Water:City/Public
- Sewer:Public Sewer
Finances and disclosures
- Price:$500,000
- Price per sq. ft.:$156.05
New listings near 9718 W 115th Terrace
- New
 $450,000Active3 beds 3 baths2,401 sq. ft.
$450,000Active3 beds 3 baths2,401 sq. ft.6907 W 129 Place, Leawood, KS 66209
MLS# 2568732Listed by: COMPASS REALTY GROUP - New
 $1,050,000Active6 beds 8 baths5,015 sq. ft.
$1,050,000Active6 beds 8 baths5,015 sq. ft.18309 Monrovia Street, Overland Park, KS 66013
MLS# 2568491Listed by: WEICHERT, REALTORS WELCH & COM - Open Sat, 12 to 3pmNew
 $649,950Active4 beds 5 baths4,237 sq. ft.
$649,950Active4 beds 5 baths4,237 sq. ft.13816 Haskins Street, Overland Park, KS 66221
MLS# 2568942Listed by: PLATINUM HOMES, INC. - Open Thu, 5 to 7pm
 $640,000Active4 beds 5 baths3,758 sq. ft.
$640,000Active4 beds 5 baths3,758 sq. ft.13119 Hadley Street, Overland Park, KS 66213
MLS# 2565723Listed by: REECENICHOLS - LEAWOOD  $153,500Active1 beds 1 baths828 sq. ft.
$153,500Active1 beds 1 baths828 sq. ft.7433 W 102nd Court, Overland Park, KS 66212
MLS# 2565897Listed by: REAL BROKER, LLC $615,000Active4 beds 5 baths3,936 sq. ft.
$615,000Active4 beds 5 baths3,936 sq. ft.12914 Goddard Avenue, Overland Park, KS 66213
MLS# 2566285Listed by: RE/MAX REALTY SUBURBAN INC $509,950Active3 beds 2 baths1,860 sq. ft.
$509,950Active3 beds 2 baths1,860 sq. ft.9525 Buena Vista Street, Overland Park, KS 66207
MLS# 2566406Listed by: RE/MAX STATE LINE- New
 $425,000Active3 beds 4 baths2,029 sq. ft.
$425,000Active3 beds 4 baths2,029 sq. ft.12565 Glenwood Street, Overland Park, KS 66209
MLS# 2567228Listed by: REECENICHOLS - LEAWOOD - New
 $500,000Active4 beds 4 baths2,998 sq. ft.
$500,000Active4 beds 4 baths2,998 sq. ft.9975 Marty Street, Overland Park, KS 66212
MLS# 2567341Listed by: RE/MAX STATE LINE - New
 $415,000Active5 beds 2 baths1,762 sq. ft.
$415,000Active5 beds 2 baths1,762 sq. ft.9121 Hayes Drive, Overland Park, KS 66212
MLS# 2567948Listed by: YOUR FUTURE ADDRESS, LLC
