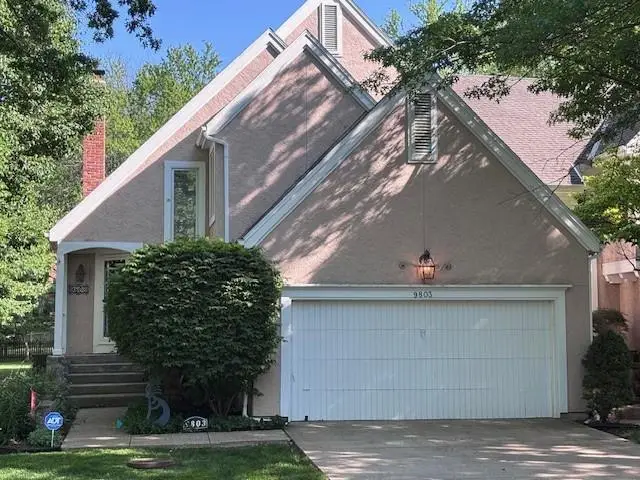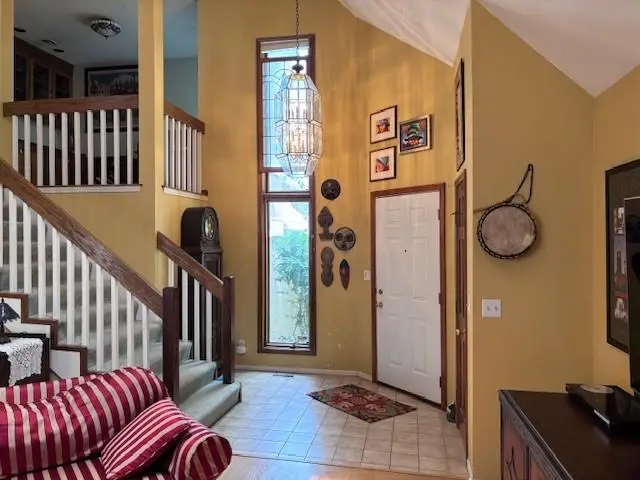9803 W 121 Street, Overland Park, KS 66213
Local realty services provided by:ERA High Pointe Realty



9803 W 121 Street,Overland Park, KS 66213
$325,000
- 3 Beds
- 4 Baths
- 2,948 sq. ft.
- Townhouse
- Pending
Listed by:rj meitner
Office:reecenichols- leawood town center
MLS#:2548971
Source:MOKS_HL
Price summary
- Price:$325,000
- Price per sq. ft.:$110.24
- Monthly HOA dues:$290
About this home
Welcome to this villa in the desirable Nottingham Court community. The home features a tiled entryway leading into a spacious great room with vaulted ceilings and gleaming hardwood floors. A striking stone fireplace creates a warm focal point and opens seamlessly into the kitchen, which offers tile floors, white cabinetry, a large center island, and plenty of counter space—perfect for cooking and entertaining.
The main-floor master suite includes hardwood floors, double closets, and private access to the patio. The attached master bath boasts a large double vanity, jetted tub, and separate shower. Upstairs, 2nd bedroom with bath, and cozy loft with built-in shelving provides an ideal space for a home office or reading nook. The finished lower level offers additional living space, including a full bath and a non-conforming bedroom—great for guests or a hobby room.
Located just minutes from parks, highways, top-rated schools, and shopping, this home offers both comfort and convenience in a prime Overland Park location. New Roof installed May 14th,2025
Contact an agent
Home facts
- Year built:1988
- Listing Id #:2548971
- Added:76 day(s) ago
- Updated:August 02, 2025 at 12:42 AM
Rooms and interior
- Bedrooms:3
- Total bathrooms:4
- Full bathrooms:3
- Half bathrooms:1
- Living area:2,948 sq. ft.
Heating and cooling
- Cooling:Electric
- Heating:Forced Air Gas, Natural Gas
Structure and exterior
- Roof:Composition
- Year built:1988
- Building area:2,948 sq. ft.
Utilities
- Water:City/Public
- Sewer:Public Sewer
Finances and disclosures
- Price:$325,000
- Price per sq. ft.:$110.24
New listings near 9803 W 121 Street
- New
 $450,000Active3 beds 3 baths2,401 sq. ft.
$450,000Active3 beds 3 baths2,401 sq. ft.6907 W 129 Place, Overland Park, KS 66209
MLS# 2568732Listed by: COMPASS REALTY GROUP - New
 $1,050,000Active6 beds 7 baths5,015 sq. ft.
$1,050,000Active6 beds 7 baths5,015 sq. ft.18309 Monrovia Street, Overland Park, KS 66013
MLS# 2568491Listed by: WEICHERT, REALTORS WELCH & COM - Open Sat, 12 to 3pmNew
 $649,950Active4 beds 5 baths4,237 sq. ft.
$649,950Active4 beds 5 baths4,237 sq. ft.13816 Haskins Street, Overland Park, KS 66221
MLS# 2568942Listed by: PLATINUM HOMES, INC. - Open Thu, 5 to 7pm
 $640,000Active4 beds 5 baths3,758 sq. ft.
$640,000Active4 beds 5 baths3,758 sq. ft.13119 Hadley Street, Overland Park, KS 66213
MLS# 2565723Listed by: REECENICHOLS - LEAWOOD  $153,500Active1 beds 1 baths828 sq. ft.
$153,500Active1 beds 1 baths828 sq. ft.7433 W 102nd Court, Overland Park, KS 66212
MLS# 2565897Listed by: REAL BROKER, LLC- Open Sat, 12 to 2pm
 $615,000Active4 beds 5 baths3,936 sq. ft.
$615,000Active4 beds 5 baths3,936 sq. ft.12914 Goddard Avenue, Overland Park, KS 66213
MLS# 2566285Listed by: RE/MAX REALTY SUBURBAN INC  $509,950Active3 beds 2 baths1,860 sq. ft.
$509,950Active3 beds 2 baths1,860 sq. ft.9525 Buena Vista Street, Overland Park, KS 66207
MLS# 2566406Listed by: RE/MAX STATE LINE- New
 $425,000Active3 beds 4 baths2,029 sq. ft.
$425,000Active3 beds 4 baths2,029 sq. ft.12565 Glenwood Street, Overland Park, KS 66209
MLS# 2567228Listed by: REECENICHOLS - LEAWOOD - New
 $500,000Active4 beds 4 baths2,998 sq. ft.
$500,000Active4 beds 4 baths2,998 sq. ft.9975 Marty Street, Overland Park, KS 66212
MLS# 2567341Listed by: RE/MAX STATE LINE - New
 $415,000Active5 beds 2 baths1,762 sq. ft.
$415,000Active5 beds 2 baths1,762 sq. ft.9121 Hayes Drive, Overland Park, KS 66212
MLS# 2567948Listed by: YOUR FUTURE ADDRESS, LLC
