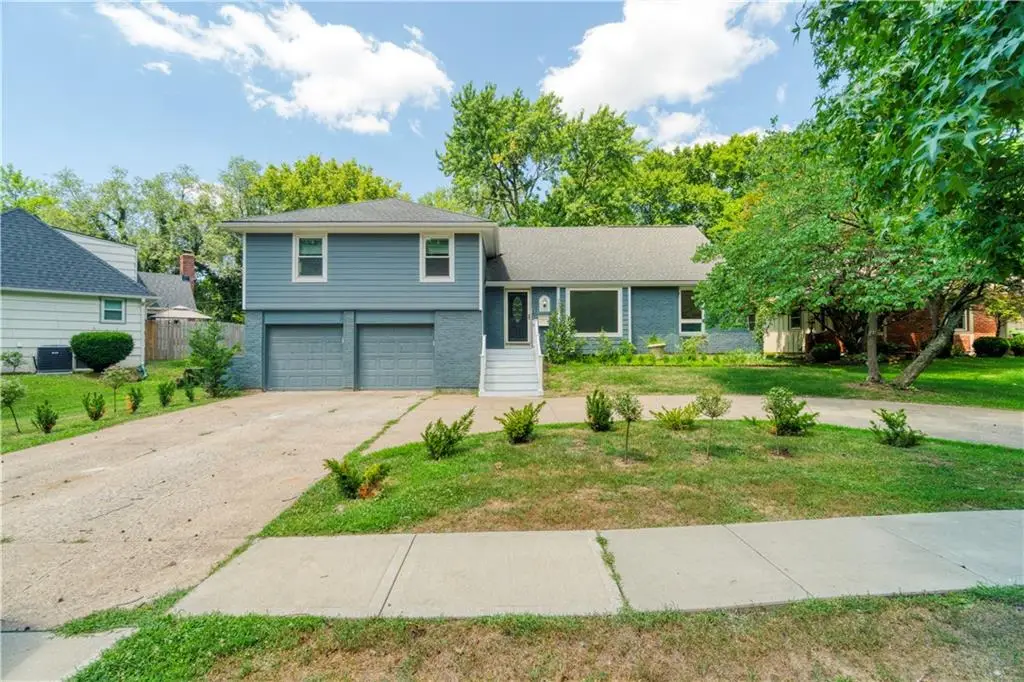9820 Roe Avenue, Overland Park, KS 66207
Local realty services provided by:ERA High Pointe Realty



9820 Roe Avenue,Overland Park, KS 66207
$595,000
- 4 Beds
- 4 Baths
- 2,529 sq. ft.
- Single family
- Pending
Listed by:merriam reichle
Office:reecenichols- leawood town center
MLS#:2563403
Source:MOKS_HL
Price summary
- Price:$595,000
- Price per sq. ft.:$235.27
- Monthly HOA dues:$33.33
About this home
This recently updated home has FABULOUS INTERNATIONAL STYLE WITH EUROPEAN MODERN AND FRENCH COUNTRY CHARM. FRESHLY PAINTED INTERIOR WITH LOTS OF CUSTOM UPDATES AND BRIMMING NATURAL LIGHT. This home has been thoughtfully designed for both style and modern functionality. No cookie cutter here. This home has European character, modern style and easy outdoor living. NEW WIDE PLANK FRENCH WHITE OAK FLOORS THROUGHOUT MOST OF THE HOME. SPACIOUS WHITE KITCHEN WITH BEAUTIFUL BRAND NEW QUARTZ CARRARA MORRO COUNTERTOPS WITH GOLD TOUCHES. BRAND NEW LARGE SINGLE BOWL SS SINK AND KRAUS GOLD FAUCET. MOST OF THE ELECTRICAL HAS BEEN UPDATED. MOST OF THE LIGHT SWITCHES HAVE HIGH END DIMMERS. BEAUTIFUL LIGHTING THROUGHOUT WITH MOTION ACTIVATED LIGHTING. NEW ELECTRICAL, Step outside ONTO A BEAUTIFUL COBBLESTONE PATIO overlooking an ENGLISH INSPIRED GARDEN with a fountain. STROLL THE COBBLESTONE PATH TO A LARGE COVERED GAZEBO. Perfect space for entertaining family and friends. MASTER BATHROOM, HALL BATHROOM AND LAUNDRY ROOM BATH HAVE ALL BEEN COMPLETELY UPDATED WITH EUROPEAN TOILETS. MASTER BATHROOM HAS A CUSTOM MARBLE TOP VANITY, GORGEOUS MARBLE TILE WITH DIAMOND INSPIRED WALLS, A WALK-IN SHOWER WITH A MARBLE HERRINGBONE NICHE AND A EXTRA BUILT IN STORAGE CABINET. SEPARATE LAUNDRY ROOM WITH BEAUTIFUL FRENCH WALLPAPER, POWDER ROOM with Kingston Brass polished nickel Victorian ceramic console sink. GRANITE COUNTERTOP AND STORAGE FOR ALL YOUR LAUNDRY NEEDS. UPDATED FLUTED PANEL OFFICE WITH BUIlT IN CABINETS, TONS OF STORAGE. Vivint Security System with cameras, google fiber. A/C 5 YRS OLD. FURNACE 2 YRS OLD. FINISHED LOWER LEVEL WITH A HALF BATH. This home is GORGEOUS! IT WILL NOT DISAPPOINT!
Contact an agent
Home facts
- Year built:1969
- Listing Id #:2563403
- Added:29 day(s) ago
- Updated:July 22, 2025 at 05:52 PM
Rooms and interior
- Bedrooms:4
- Total bathrooms:4
- Full bathrooms:2
- Half bathrooms:2
- Living area:2,529 sq. ft.
Heating and cooling
- Cooling:Electric
- Heating:Natural Gas
Structure and exterior
- Roof:Composition
- Year built:1969
- Building area:2,529 sq. ft.
Schools
- High school:SM South
- Middle school:Indian Woods
- Elementary school:Trailwood
Utilities
- Water:City/Public - Verify
- Sewer:Public Sewer
Finances and disclosures
- Price:$595,000
- Price per sq. ft.:$235.27
New listings near 9820 Roe Avenue
- New
 $1,050,000Active6 beds 8 baths5,015 sq. ft.
$1,050,000Active6 beds 8 baths5,015 sq. ft.18309 Monrovia Street, Overland Park, KS 66013
MLS# 2568491Listed by: WEICHERT, REALTORS WELCH & COM - Open Sat, 12 to 3pmNew
 $649,950Active4 beds 5 baths4,237 sq. ft.
$649,950Active4 beds 5 baths4,237 sq. ft.13816 Haskins Street, Overland Park, KS 66221
MLS# 2568942Listed by: PLATINUM HOMES, INC. - Open Thu, 5 to 7pm
 $640,000Active4 beds 5 baths3,758 sq. ft.
$640,000Active4 beds 5 baths3,758 sq. ft.13119 Hadley Street, Overland Park, KS 66213
MLS# 2565723Listed by: REECENICHOLS - LEAWOOD  $153,500Active1 beds 1 baths828 sq. ft.
$153,500Active1 beds 1 baths828 sq. ft.7433 W 102nd Court, Overland Park, KS 66212
MLS# 2565897Listed by: REAL BROKER, LLC $615,000Active4 beds 5 baths3,936 sq. ft.
$615,000Active4 beds 5 baths3,936 sq. ft.12914 Goddard Avenue, Overland Park, KS 66213
MLS# 2566285Listed by: RE/MAX REALTY SUBURBAN INC $509,950Active3 beds 2 baths1,860 sq. ft.
$509,950Active3 beds 2 baths1,860 sq. ft.9525 Buena Vista Street, Overland Park, KS 66207
MLS# 2566406Listed by: RE/MAX STATE LINE- New
 $425,000Active3 beds 4 baths2,029 sq. ft.
$425,000Active3 beds 4 baths2,029 sq. ft.12565 Glenwood Street, Overland Park, KS 66209
MLS# 2567228Listed by: REECENICHOLS - LEAWOOD - New
 $500,000Active4 beds 4 baths2,998 sq. ft.
$500,000Active4 beds 4 baths2,998 sq. ft.9975 Marty Street, Overland Park, KS 66212
MLS# 2567341Listed by: RE/MAX STATE LINE - New
 $415,000Active5 beds 2 baths1,762 sq. ft.
$415,000Active5 beds 2 baths1,762 sq. ft.9121 Hayes Drive, Overland Park, KS 66212
MLS# 2567948Listed by: YOUR FUTURE ADDRESS, LLC - New
 $325,000Active2 beds 3 baths1,617 sq. ft.
$325,000Active2 beds 3 baths1,617 sq. ft.11924 Grandview Street, Overland Park, KS 66213
MLS# 2567949Listed by: YOUR FUTURE ADDRESS, LLC
