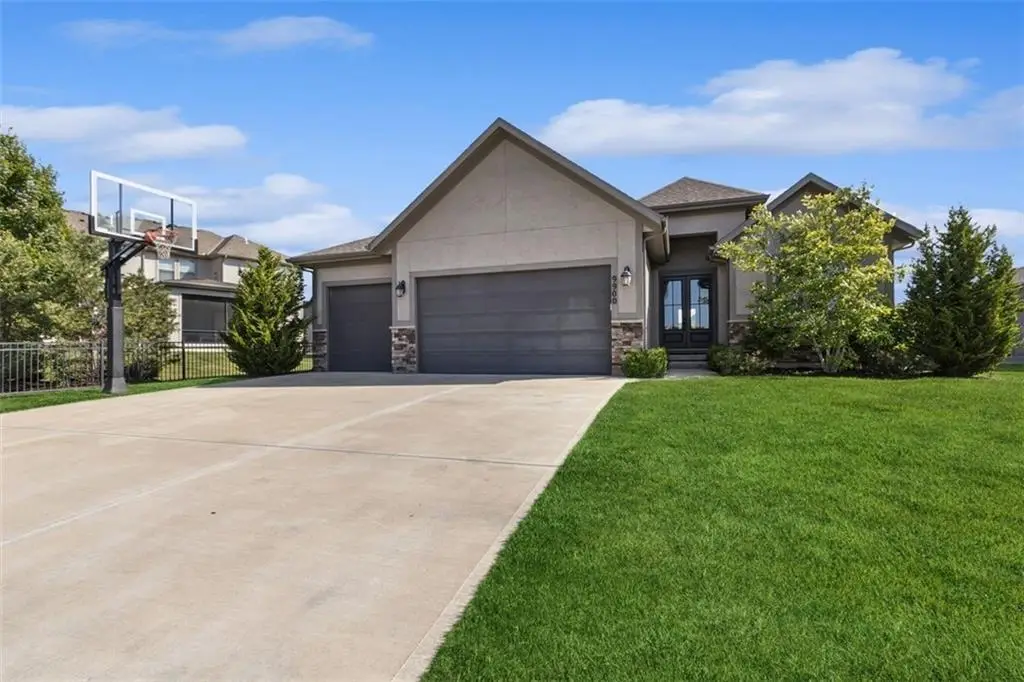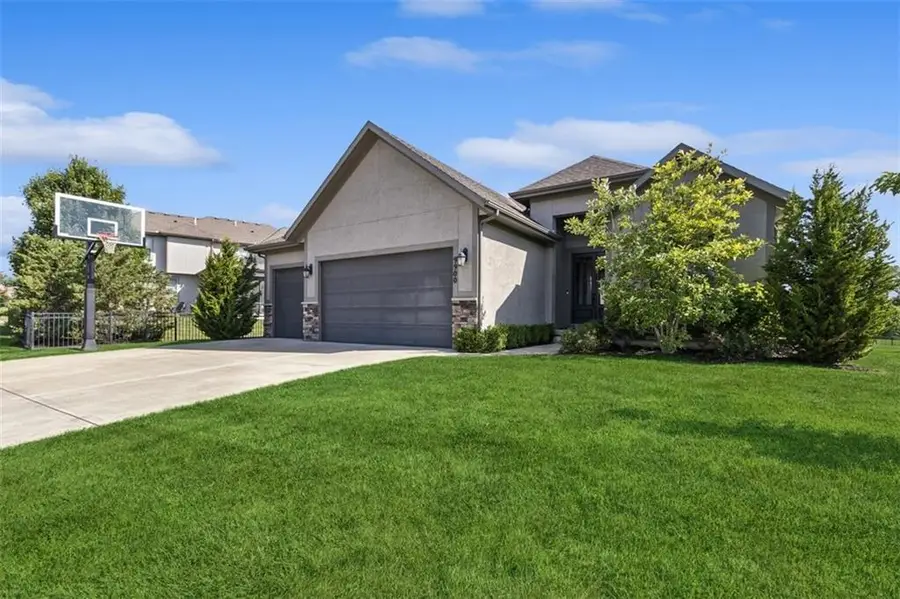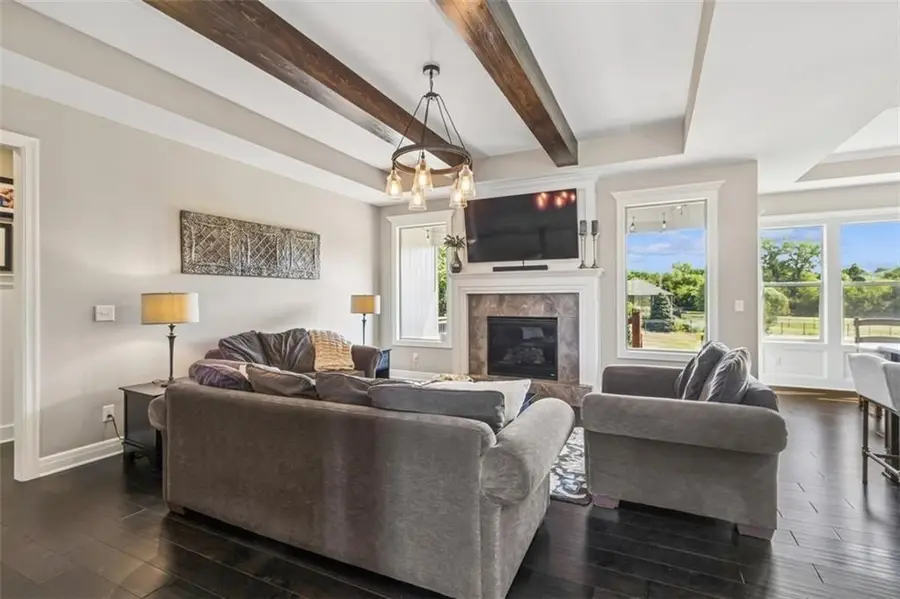9900 W 163rd Street, Overland Park, KS 66085
Local realty services provided by:ERA McClain Brothers



9900 W 163rd Street,Overland Park, KS 66085
$699,900
- 4 Beds
- 3 Baths
- 2,752 sq. ft.
- Single family
- Pending
Listed by:pam malcy
Office:bhg kansas city homes
MLS#:2558342
Source:MOKS_HL
Price summary
- Price:$699,900
- Price per sq. ft.:$254.32
- Monthly HOA dues:$56.25
About this home
Stop the car--this is the reverse you've been waiting for! Lightly lived inGǪno pets or smoking in this move-in ready home! Step through the stunning double doors onto rich wood flooring and take in the view that sets this home apart--an expansive east-facing backyard that backs to lush green space. The kitchen is a showstopper with a huge island, gas cooktop, corner pantry, and stainless appliances. The Great Room features a striking stone fireplace and beautiful ceiling beams, ready for relaxing or entertaining. The Primary Suite is a peaceful retreat tucked into the back corner of the home, complete with a spa-like bath featuring a large walk-in shower, whirlpool tub, and a custom double vanity with built-in storage. The oversized walk-in closet conveniently connects to the laundry room. A practical drop zone near the garage is perfect for coats, bags, or workout gear. Bedroom 2 is located at the front of the home--ideal for a guest room or home office--with a full bath just steps away. Head downstairs to find your ultimate entertainment zone! The impressive theatre comes fully equipped with seating, screen, and equipment. There's a walk up bar, plenty of space for game tables or fitness equipment, plus two generously sized bedrooms with walk-in closets and a full bath. Enjoy outdoor living with a covered deck and patio below. You will love your lower energy costs here! Construction completed with this in mind! Located within award-winning Blue Valley Schools (Cedar Hills Elementary, Pleasant Ridge Middle, and Blue Valley West High), and just minutes from Bluhawk shopping, restaurants, and entertainment--this home truly has it all!
Contact an agent
Home facts
- Year built:2017
- Listing Id #:2558342
- Added:49 day(s) ago
- Updated:August 04, 2025 at 03:02 PM
Rooms and interior
- Bedrooms:4
- Total bathrooms:3
- Full bathrooms:3
- Living area:2,752 sq. ft.
Heating and cooling
- Cooling:Electric
- Heating:Natural Gas
Structure and exterior
- Roof:Composition
- Year built:2017
- Building area:2,752 sq. ft.
Schools
- High school:Blue Valley West
- Middle school:Pleasant Ridge
- Elementary school:Cedar Hills
Utilities
- Water:City/Public
- Sewer:Public Sewer
Finances and disclosures
- Price:$699,900
- Price per sq. ft.:$254.32
New listings near 9900 W 163rd Street
- New
 $450,000Active3 beds 3 baths2,401 sq. ft.
$450,000Active3 beds 3 baths2,401 sq. ft.6907 W 129 Place, Leawood, KS 66209
MLS# 2568732Listed by: COMPASS REALTY GROUP - New
 $1,050,000Active6 beds 8 baths5,015 sq. ft.
$1,050,000Active6 beds 8 baths5,015 sq. ft.18309 Monrovia Street, Overland Park, KS 66013
MLS# 2568491Listed by: WEICHERT, REALTORS WELCH & COM - Open Sat, 12 to 3pmNew
 $649,950Active4 beds 5 baths4,237 sq. ft.
$649,950Active4 beds 5 baths4,237 sq. ft.13816 Haskins Street, Overland Park, KS 66221
MLS# 2568942Listed by: PLATINUM HOMES, INC. - Open Thu, 5 to 7pm
 $640,000Active4 beds 5 baths3,758 sq. ft.
$640,000Active4 beds 5 baths3,758 sq. ft.13119 Hadley Street, Overland Park, KS 66213
MLS# 2565723Listed by: REECENICHOLS - LEAWOOD  $153,500Active1 beds 1 baths828 sq. ft.
$153,500Active1 beds 1 baths828 sq. ft.7433 W 102nd Court, Overland Park, KS 66212
MLS# 2565897Listed by: REAL BROKER, LLC- Open Sat, 12 to 2pm
 $615,000Active4 beds 5 baths3,936 sq. ft.
$615,000Active4 beds 5 baths3,936 sq. ft.12914 Goddard Avenue, Overland Park, KS 66213
MLS# 2566285Listed by: RE/MAX REALTY SUBURBAN INC  $509,950Active3 beds 2 baths1,860 sq. ft.
$509,950Active3 beds 2 baths1,860 sq. ft.9525 Buena Vista Street, Overland Park, KS 66207
MLS# 2566406Listed by: RE/MAX STATE LINE- New
 $425,000Active3 beds 4 baths2,029 sq. ft.
$425,000Active3 beds 4 baths2,029 sq. ft.12565 Glenwood Street, Overland Park, KS 66209
MLS# 2567228Listed by: REECENICHOLS - LEAWOOD - New
 $500,000Active4 beds 4 baths2,998 sq. ft.
$500,000Active4 beds 4 baths2,998 sq. ft.9975 Marty Street, Overland Park, KS 66212
MLS# 2567341Listed by: RE/MAX STATE LINE - New
 $415,000Active5 beds 2 baths1,762 sq. ft.
$415,000Active5 beds 2 baths1,762 sq. ft.9121 Hayes Drive, Overland Park, KS 66212
MLS# 2567948Listed by: YOUR FUTURE ADDRESS, LLC
