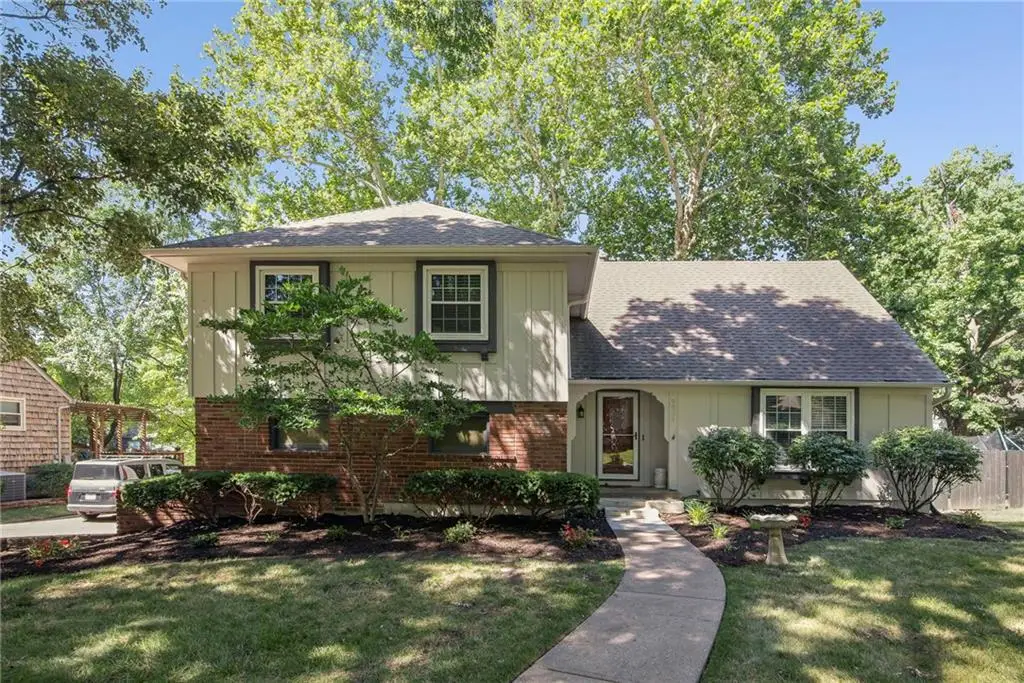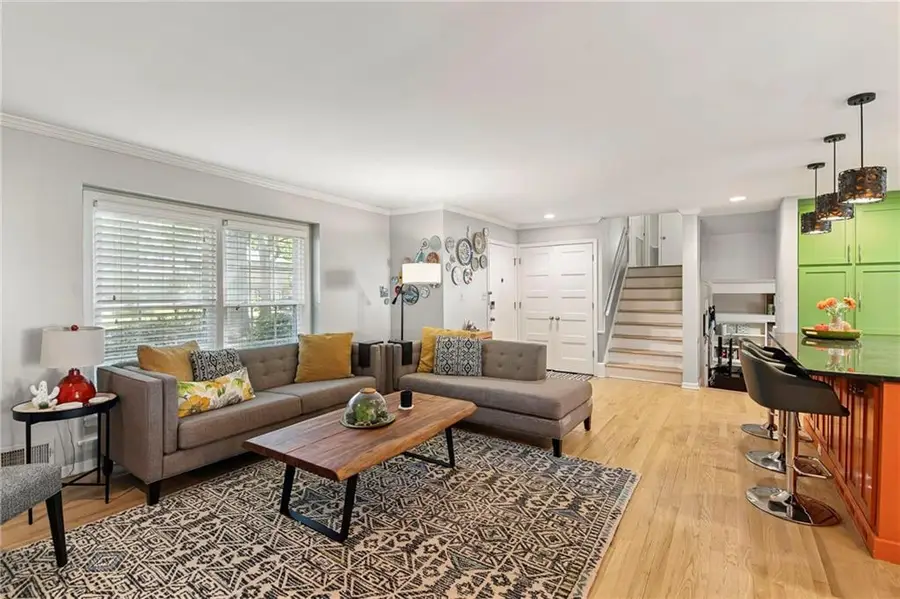9934 Ballentine Drive, Overland Park, KS 66214
Local realty services provided by:ERA McClain Brothers



9934 Ballentine Drive,Overland Park, KS 66214
$425,000
- 4 Beds
- 2 Baths
- 2,138 sq. ft.
- Single family
- Pending
Listed by:debbie fleet
Office:weichert, realtors welch & com
MLS#:2558027
Source:MOKS_HL
Price summary
- Price:$425,000
- Price per sq. ft.:$198.78
- Monthly HOA dues:$25
About this home
Adorable 4 bed / 2 bath home in the desirable Oak Park subdivision! This open-concept floor plan is filled with character and warmth, featuring beautiful hardwood floors throughout. The updated kitchen offers granite countertops, stainless steel appliances including an induction cooktop and double ovens, painted cabinets, a stylish tile backsplash, and an oversized island that flows seamlessly into the living room. Cozy up by the stone gas fireplace with a custom cedar mantle or entertain in the eat-in kitchen with direct access to the spacious back deck. The primary suite has a newly renovated shower, double closets, and modern finishes. Three additional bedrooms and a full bath complete the upper level. Downstairs, you'll find a versatile second living area with built-in shelves, a fireplace, and walk-out access to the back patio—perfect for relaxing or hosting. Bonus storage available in the sub-basement off the garage. Newer furnace and AC (2022). Enjoy a private, fenced-in backyard and a location that can't be beat—just minutes from the elementary school, Bluejacket Pool, and all the shopping and dining Oak Park has to offer, with easy highway access nearby!
Contact an agent
Home facts
- Year built:1968
- Listing Id #:2558027
- Added:34 day(s) ago
- Updated:July 21, 2025 at 05:44 PM
Rooms and interior
- Bedrooms:4
- Total bathrooms:2
- Full bathrooms:2
- Living area:2,138 sq. ft.
Heating and cooling
- Cooling:Attic Fan, Electric
- Heating:Forced Air Gas
Structure and exterior
- Roof:Composition
- Year built:1968
- Building area:2,138 sq. ft.
Schools
- High school:SM South
- Middle school:Indian Woods
- Elementary school:Oak Park Carpenter
Utilities
- Water:City/Public
- Sewer:Public Sewer
Finances and disclosures
- Price:$425,000
- Price per sq. ft.:$198.78
New listings near 9934 Ballentine Drive
- New
 $1,050,000Active6 beds 8 baths5,015 sq. ft.
$1,050,000Active6 beds 8 baths5,015 sq. ft.18309 Monrovia Street, Overland Park, KS 66013
MLS# 2568491Listed by: WEICHERT, REALTORS WELCH & COM - Open Sat, 12 to 3pmNew
 $649,950Active4 beds 5 baths4,237 sq. ft.
$649,950Active4 beds 5 baths4,237 sq. ft.13816 Haskins Street, Overland Park, KS 66221
MLS# 2568942Listed by: PLATINUM HOMES, INC. - Open Thu, 5 to 7pm
 $640,000Active4 beds 5 baths3,758 sq. ft.
$640,000Active4 beds 5 baths3,758 sq. ft.13119 Hadley Street, Overland Park, KS 66213
MLS# 2565723Listed by: REECENICHOLS - LEAWOOD  $153,500Active1 beds 1 baths828 sq. ft.
$153,500Active1 beds 1 baths828 sq. ft.7433 W 102nd Court, Overland Park, KS 66212
MLS# 2565897Listed by: REAL BROKER, LLC $615,000Active4 beds 5 baths3,936 sq. ft.
$615,000Active4 beds 5 baths3,936 sq. ft.12914 Goddard Avenue, Overland Park, KS 66213
MLS# 2566285Listed by: RE/MAX REALTY SUBURBAN INC $509,950Active3 beds 2 baths1,860 sq. ft.
$509,950Active3 beds 2 baths1,860 sq. ft.9525 Buena Vista Street, Overland Park, KS 66207
MLS# 2566406Listed by: RE/MAX STATE LINE- New
 $425,000Active3 beds 4 baths2,029 sq. ft.
$425,000Active3 beds 4 baths2,029 sq. ft.12565 Glenwood Street, Overland Park, KS 66209
MLS# 2567228Listed by: REECENICHOLS - LEAWOOD - New
 $500,000Active4 beds 4 baths2,998 sq. ft.
$500,000Active4 beds 4 baths2,998 sq. ft.9975 Marty Street, Overland Park, KS 66212
MLS# 2567341Listed by: RE/MAX STATE LINE - New
 $415,000Active5 beds 2 baths1,762 sq. ft.
$415,000Active5 beds 2 baths1,762 sq. ft.9121 Hayes Drive, Overland Park, KS 66212
MLS# 2567948Listed by: YOUR FUTURE ADDRESS, LLC - New
 $325,000Active2 beds 3 baths1,617 sq. ft.
$325,000Active2 beds 3 baths1,617 sq. ft.11924 Grandview Street, Overland Park, KS 66213
MLS# 2567949Listed by: YOUR FUTURE ADDRESS, LLC
