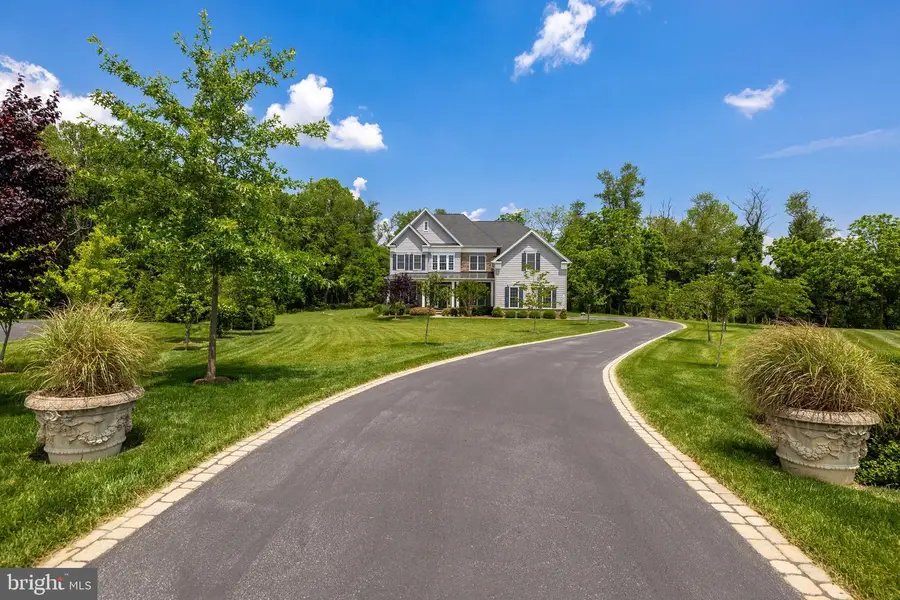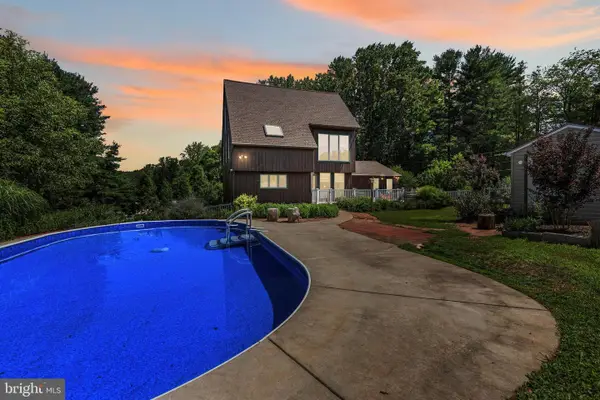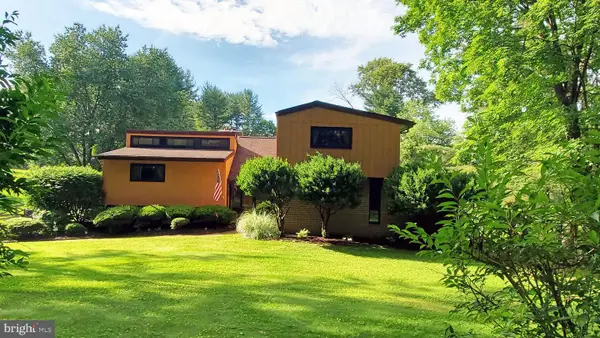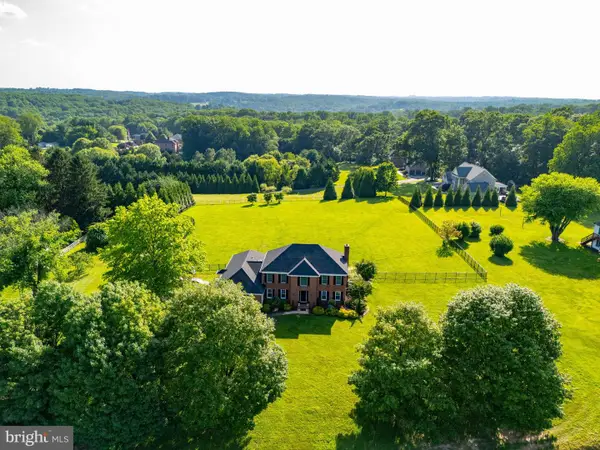14309 Oak Meadow Rd, BALDWIN, MD 21013
Local realty services provided by:ERA Byrne Realty



14309 Oak Meadow Rd,BALDWIN, MD 21013
$1,285,000
- 4 Beds
- 5 Baths
- 6,487 sq. ft.
- Single family
- Pending
Listed by:stephanie langone
Office:berkshire hathaway homeservices homesale realty
MLS#:MDBC2130992
Source:BRIGHTMLS
Price summary
- Price:$1,285,000
- Price per sq. ft.:$198.09
- Monthly HOA dues:$130
About this home
Rarely available in the coveted Weatherstone community! Tucked at the end of a quiet cul-de-sac, this stately 6,400+ sq ft home is privately sited on over 2 acres surrounded by mature woods.. A charming covered front porch welcomes you home, while the lushly landscaped yard provides beauty and privacy in every season. Inside, the meticulously maintained open floor plan showcases a spectacular gourmet kitchen with an oversized granite island, stainless steel appliances, subway tile backsplash, and custom cabinetry—perfect for everyday living and entertaining. Rich hardwood floors flow throughout the main level, which also features a Great Room with a dramatic two-story stone fireplace and motorized blinds, an elegant wine bar, spacious dining and living rooms and a private home office. A sweeping curved staircase leads to the luxurious primary suite with a private sitting room, spa-inspired bath with soaking tub, frameless glass shower, and dual walk-in closets. 3 additional bedrooms, 2 full bathrooms and laundry room complete this level. The finished lower level offers incredible versatility with a family room with gas fireplace, fitness room, wet bar, and full bath. Step outside to enjoy a private backyard complete with low-maintenance Trex deck, a spacious patio, and a built-in firepit. Enjoy the serenity of Weatherstone’s natural setting, combined with proximity to top-rated schools, premier hospitals, upscale shopping, and vibrant cultural amenities. Convenient to I-695 and I-83 for an easy commute to Towson, Baltimore and beyond.
Contact an agent
Home facts
- Year built:2019
- Listing Id #:MDBC2130992
- Added:63 day(s) ago
- Updated:August 16, 2025 at 07:27 AM
Rooms and interior
- Bedrooms:4
- Total bathrooms:5
- Full bathrooms:4
- Half bathrooms:1
- Living area:6,487 sq. ft.
Heating and cooling
- Cooling:Central A/C
- Heating:Electric, Forced Air, Heat Pump(s), Programmable Thermostat, Propane - Owned, Zoned
Structure and exterior
- Year built:2019
- Building area:6,487 sq. ft.
- Lot area:2.28 Acres
Schools
- High school:DULANEY
- Middle school:COCKEYSVILLE
- Elementary school:CARROLL MANOR
Utilities
- Water:Well
- Sewer:Private Septic Tank
Finances and disclosures
- Price:$1,285,000
- Price per sq. ft.:$198.09
- Tax amount:$10,878 (2024)
New listings near 14309 Oak Meadow Rd
 $3,370,000Active9 beds 9 baths10,435 sq. ft.
$3,370,000Active9 beds 9 baths10,435 sq. ft.13401 Manor Rd, BALDWIN, MD 21013
MLS# MDBC2134654Listed by: KRAUSS REAL PROPERTY BROKERAGE $3,370,000Active9 beds 9 baths10,435 sq. ft.
$3,370,000Active9 beds 9 baths10,435 sq. ft.13401 Manor Rd, BALDWIN, MD 21013
MLS# MDBC2133608Listed by: KRAUSS REAL PROPERTY BROKERAGE $935,000Pending5 beds 3 baths4,068 sq. ft.
$935,000Pending5 beds 3 baths4,068 sq. ft.7 Manor Knoll Ct, BALDWIN, MD 21013
MLS# MDBC2132668Listed by: LONG & FOSTER REAL ESTATE, INC. $699,900Active5 beds 4 baths4,318 sq. ft.
$699,900Active5 beds 4 baths4,318 sq. ft.6608 Cherry Hill Rd, BALDWIN, MD 21013
MLS# MDBC2129142Listed by: EXP REALTY, LLC $750,000Active4 beds 4 baths3,520 sq. ft.
$750,000Active4 beds 4 baths3,520 sq. ft.3205 Newfane Ct, BALDWIN, MD 21013
MLS# MDHR2044494Listed by: O'CONOR, MOONEY & FITZGERALD $525,000Pending4 beds 3 baths2,374 sq. ft.
$525,000Pending4 beds 3 baths2,374 sq. ft.2756 Greene Ln, BALDWIN, MD 21013
MLS# MDHR2044404Listed by: LONG & FOSTER REAL ESTATE, INC. $1,149,900Pending4 beds 4 baths5,648 sq. ft.
$1,149,900Pending4 beds 4 baths5,648 sq. ft.6 Shawnery Ct, BALDWIN, MD 21013
MLS# MDBC2131518Listed by: KRAUSS REAL PROPERTY BROKERAGE $834,900Active5 beds 4 baths3,402 sq. ft.
$834,900Active5 beds 4 baths3,402 sq. ft.2801 Glen Keld Ct, BALDWIN, MD 21013
MLS# MDHR2044250Listed by: REALTY PLUS ASSOCIATES $275,000Active3.68 Acres
$275,000Active3.68 Acres4726 Carroll Manor Rd, BALDWIN, MD 21013
MLS# MDBC2128840Listed by: GARCEAU REALTY
