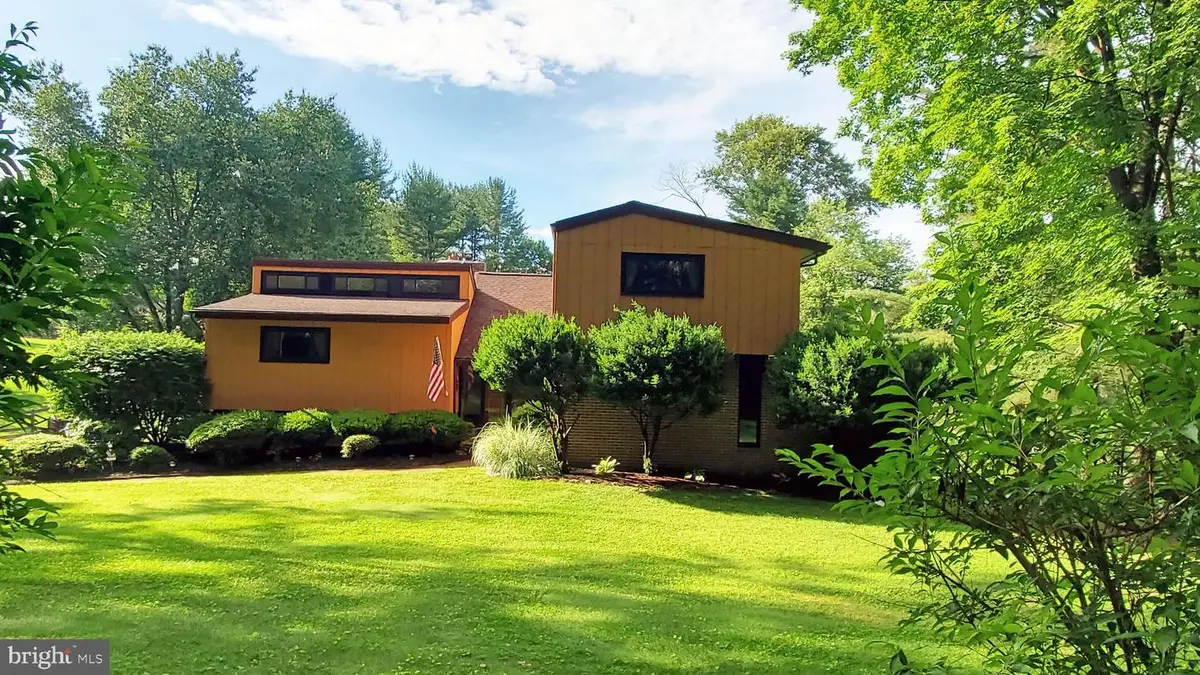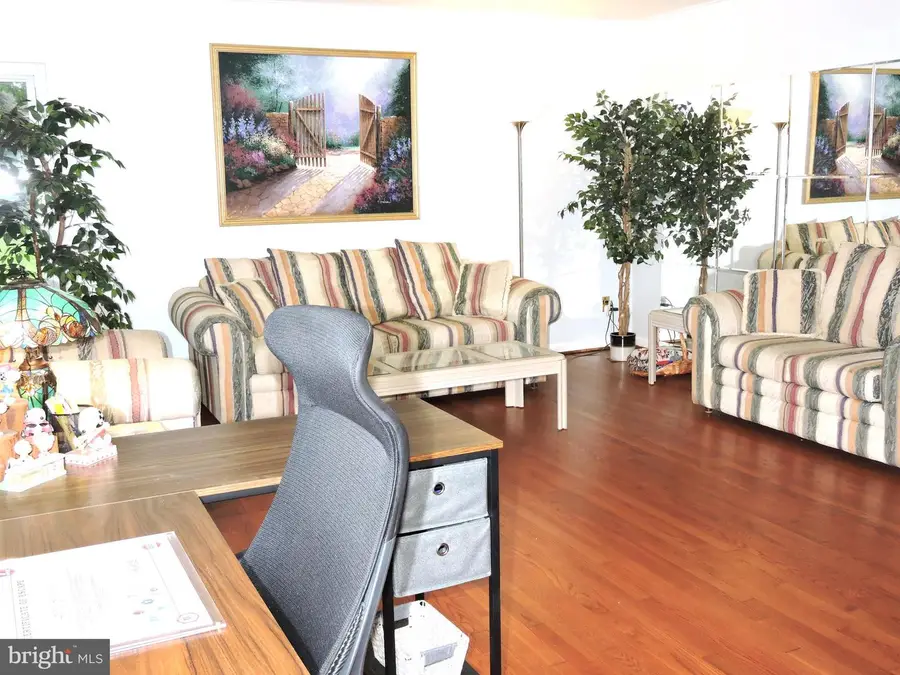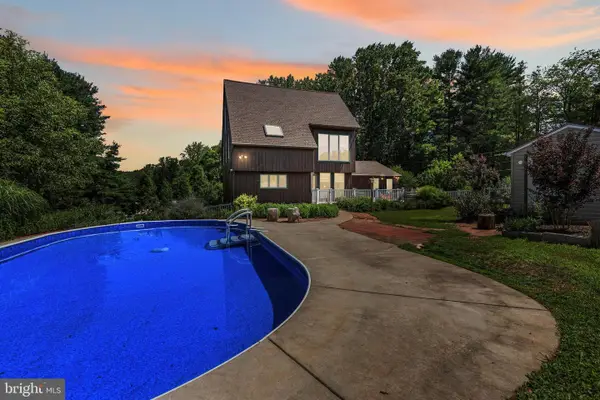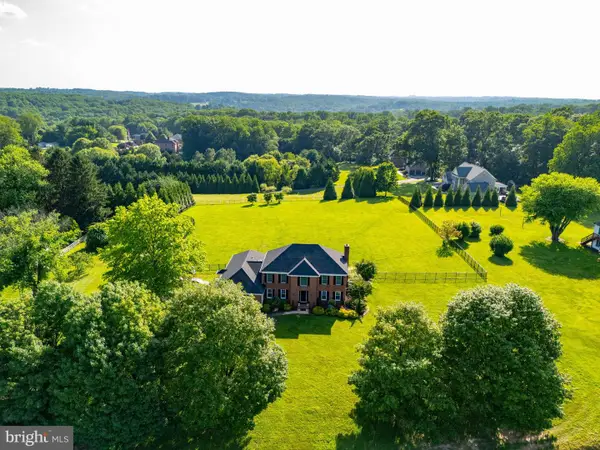2756 Greene Ln, BALDWIN, MD 21013
Local realty services provided by:ERA Byrne Realty



2756 Greene Ln,BALDWIN, MD 21013
$525,000
- 4 Beds
- 3 Baths
- 2,374 sq. ft.
- Single family
- Pending
Listed by:barbara a hickman
Office:long & foster real estate, inc.
MLS#:MDHR2044404
Source:BRIGHTMLS
Price summary
- Price:$525,000
- Price per sq. ft.:$221.15
- Monthly HOA dues:$6.25
About this home
Nestled in the serene subdivision of Glen Elyn, this charming split-level contemporary home offers a perfect blend of comfort and functionality. Built in 1979 and meticulously maintained, this residence boasts an impressive 2,374 square feet of living space, making it an ideal retreat for those seeking both style and practicality. As you approach the property, you’ll be greeted by beautifully landscaped grounds that enhance the home’s curb appeal. The exterior features thoughtful lighting and floodlights, ensuring a warm and inviting atmosphere both day and night. The side-entry 2 car attached garage provides convenient access, while the expansive 1.2-acre lot offers ample space for outdoor activities and gatherings. Step inside to discover a well-designed layout that includes four spacious bedrooms and two and a half bathrooms. The heart of the home is the cozy living area, complete with a wood-burning fireplace with pellet stove insert, perfect for creating lasting memories during chilly evenings. The Family Room has vaulted ceilings as well as sliders that open to a 15' x 8'6" deck with a retractable awning .Large sliding glass windows throughout the home allow natural light to flood in, creating a bright and airy ambiance. The kitchen is a chef’s dream, equipped with Stainless appliances including a built-in microwave, double ovens, and a self-cleaning range. You'll love the thoughtfully designed kitchen with plenty of cherry cabinets, quartz countertops and even a 6'4 x 6' island that can seat 8 and there is still room for an additional table. The island even has storage underneath. Venture downstairs to the partially finished basement, which features a workshop and additional living space, providing endless possibilities for customization. Whether you envision a home gym, playroom, or additional storage, this area is ready to meet your needs. Outdoor living is equally inviting, with multiple balconies and a patio that beckon for relaxation and enjoyment of the surrounding nature. The peaceful setting, located on a no-thru street, ensures privacy and tranquility, making it a perfect sanctuary to unwind after a long day. This home is not just a place to live; it’s a place to thrive. With its excellent condition, thoughtful design, and desirable features, it’s ready to welcome you into a lifestyle of comfort and ease. Don’t miss the opportunity to live in one of the "best neighborhoods" Harford County has to offer. Glen Elyn has 2 ponds - one located on Blythe Ct and the other on Forest Glen Drive. The community has an active community association with it's own board of directors elected by the residents of the community. There is a $75 per YEAR fee that is paid annually for maintenance of the common areas and open space. An added bonus is that the community adjoins the Gunpowder State Park - feel free to walk to the park at Dalton Bevard Dr - only 2 minutes from this home. Price of home reflects the need for new carpeting.
Contact an agent
Home facts
- Year built:1979
- Listing Id #:MDHR2044404
- Added:58 day(s) ago
- Updated:August 16, 2025 at 07:27 AM
Rooms and interior
- Bedrooms:4
- Total bathrooms:3
- Full bathrooms:2
- Half bathrooms:1
- Living area:2,374 sq. ft.
Heating and cooling
- Cooling:Ceiling Fan(s), Central A/C
- Heating:Forced Air, Oil
Structure and exterior
- Roof:Architectural Shingle
- Year built:1979
- Building area:2,374 sq. ft.
- Lot area:1.2 Acres
Schools
- High school:FALLSTON
- Middle school:FALLSTON
- Elementary school:YOUTHS BENEFIT
Utilities
- Water:Well
- Sewer:Septic Exists
Finances and disclosures
- Price:$525,000
- Price per sq. ft.:$221.15
- Tax amount:$4,065 (2024)
New listings near 2756 Greene Ln
 $3,370,000Active9 beds 9 baths10,435 sq. ft.
$3,370,000Active9 beds 9 baths10,435 sq. ft.13401 Manor Rd, BALDWIN, MD 21013
MLS# MDBC2134654Listed by: KRAUSS REAL PROPERTY BROKERAGE $3,370,000Active9 beds 9 baths10,435 sq. ft.
$3,370,000Active9 beds 9 baths10,435 sq. ft.13401 Manor Rd, BALDWIN, MD 21013
MLS# MDBC2133608Listed by: KRAUSS REAL PROPERTY BROKERAGE $935,000Pending5 beds 3 baths4,068 sq. ft.
$935,000Pending5 beds 3 baths4,068 sq. ft.7 Manor Knoll Ct, BALDWIN, MD 21013
MLS# MDBC2132668Listed by: LONG & FOSTER REAL ESTATE, INC. $699,900Active5 beds 4 baths4,318 sq. ft.
$699,900Active5 beds 4 baths4,318 sq. ft.6608 Cherry Hill Rd, BALDWIN, MD 21013
MLS# MDBC2129142Listed by: EXP REALTY, LLC $750,000Active4 beds 4 baths3,520 sq. ft.
$750,000Active4 beds 4 baths3,520 sq. ft.3205 Newfane Ct, BALDWIN, MD 21013
MLS# MDHR2044494Listed by: O'CONOR, MOONEY & FITZGERALD $1,149,900Pending4 beds 4 baths5,648 sq. ft.
$1,149,900Pending4 beds 4 baths5,648 sq. ft.6 Shawnery Ct, BALDWIN, MD 21013
MLS# MDBC2131518Listed by: KRAUSS REAL PROPERTY BROKERAGE $1,285,000Pending4 beds 5 baths6,487 sq. ft.
$1,285,000Pending4 beds 5 baths6,487 sq. ft.14309 Oak Meadow Rd, BALDWIN, MD 21013
MLS# MDBC2130992Listed by: BERKSHIRE HATHAWAY HOMESERVICES HOMESALE REALTY $834,900Active5 beds 4 baths3,402 sq. ft.
$834,900Active5 beds 4 baths3,402 sq. ft.2801 Glen Keld Ct, BALDWIN, MD 21013
MLS# MDHR2044250Listed by: REALTY PLUS ASSOCIATES $275,000Active3.68 Acres
$275,000Active3.68 Acres4726 Carroll Manor Rd, BALDWIN, MD 21013
MLS# MDBC2128840Listed by: GARCEAU REALTY
