2801 Glen Keld Ct, BALDWIN, MD 21013
Local realty services provided by:ERA Liberty Realty
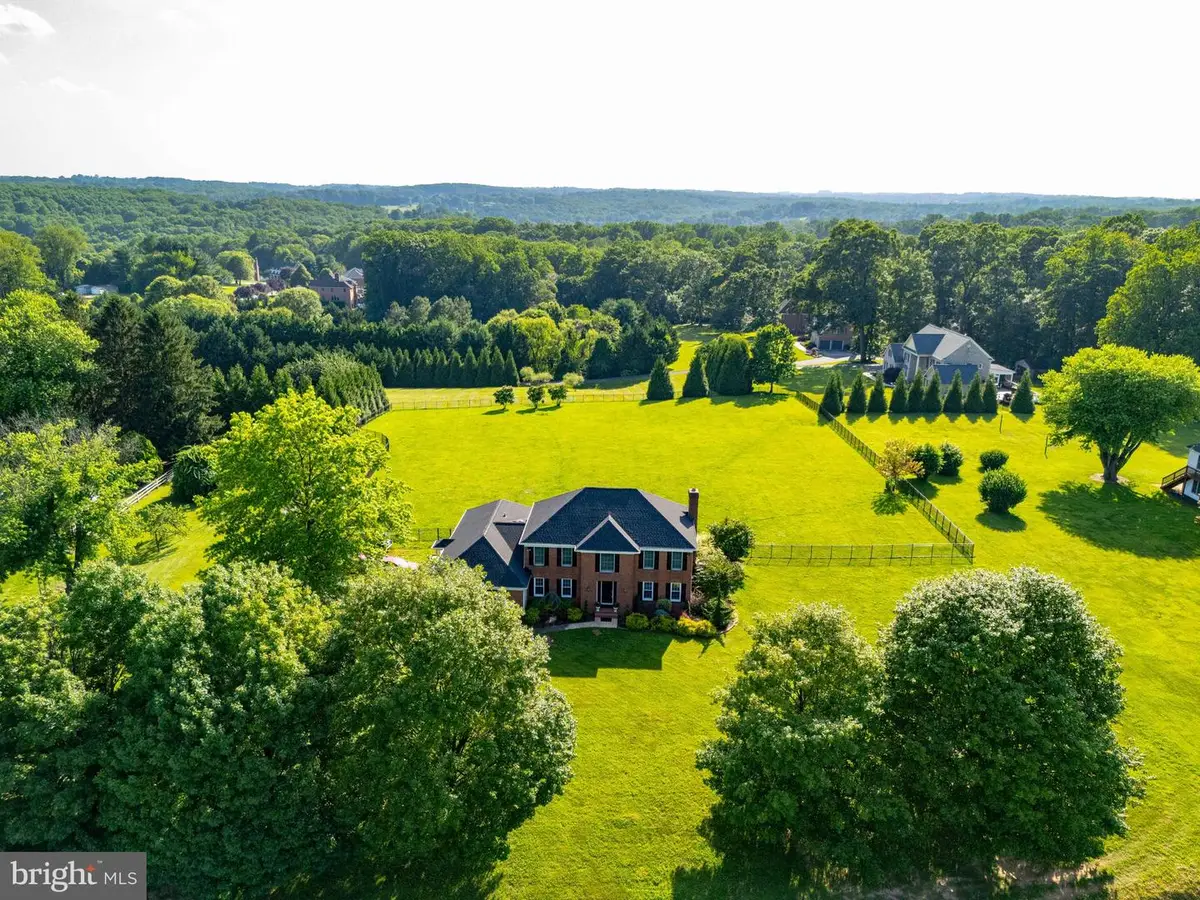
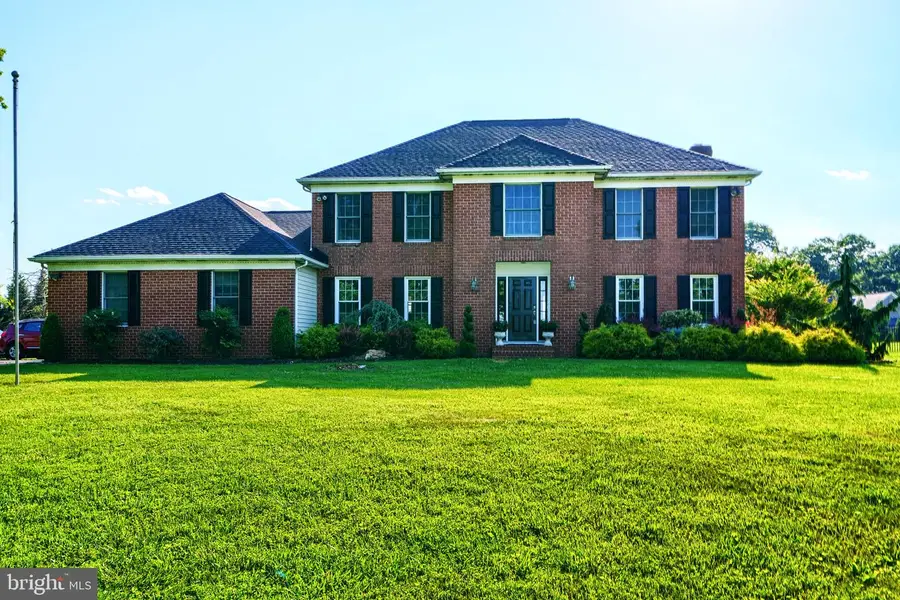
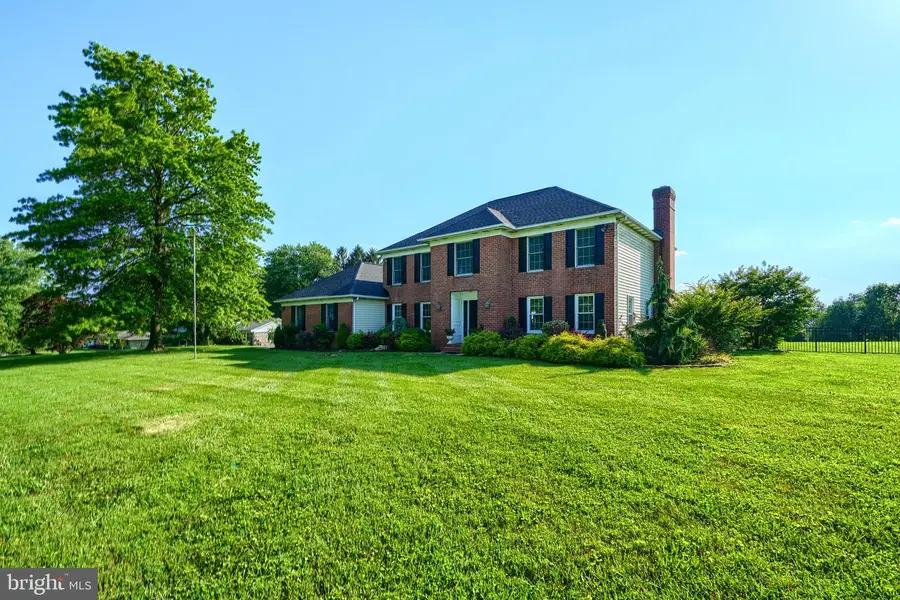
2801 Glen Keld Ct,BALDWIN, MD 21013
$834,900
- 5 Beds
- 4 Baths
- 3,402 sq. ft.
- Single family
- Active
Listed by:lisa m st clair-kimmey
Office:realty plus associates
MLS#:MDHR2044250
Source:BRIGHTMLS
Price summary
- Price:$834,900
- Price per sq. ft.:$245.41
About this home
Welcome to 2801 Glen Keld Ct, a stunning brick-front colonial situated on 2.48 acres of open and flat land in the heart of Baldwin. This spacious and well-maintained home offers an ideal blend of comfort, functionality, and flexibility for today’s lifestyle. The main level features a bright open floorplan with new flooring throughout. The updated kitchen includes a center island, stainless steel appliances, and upgraded countertops, seamlessly connecting to the inviting family room. In addition to a formal dining area, the home offers a dedicated study/office and a separate in-law suite—perfect for multi-generational living or guests. Upstairs, you’ll find generously sized bedrooms, including a large primary suite with a huge walk-in closet and a private en-suite bath. The partially finished basement adds bonus space, perfect for a rec -room or home gym, along with ample storage areas. Recent upgrades include a new architectural roof (2022) and a new dual zoned HVAC system (2021), providing peace of mind for years to come. The exterior features a beautifully fenced backyard with ornamental wrought iron fencing, a covered rear deck for outdoor entertaining, and plenty of usable yard space to create your dream outdoor oasis. Don’t miss the opportunity to make this exceptional property your own.
Contact an agent
Home facts
- Year built:1994
- Listing Id #:MDHR2044250
- Added:64 day(s) ago
- Updated:August 16, 2025 at 01:42 PM
Rooms and interior
- Bedrooms:5
- Total bathrooms:4
- Full bathrooms:3
- Half bathrooms:1
- Living area:3,402 sq. ft.
Heating and cooling
- Cooling:Ceiling Fan(s), Central A/C
- Heating:Central, Heat Pump(s)
Structure and exterior
- Roof:Architectural Shingle
- Year built:1994
- Building area:3,402 sq. ft.
- Lot area:2.48 Acres
Utilities
- Water:Well
- Sewer:Private Septic Tank
Finances and disclosures
- Price:$834,900
- Price per sq. ft.:$245.41
- Tax amount:$5,577 (2024)
New listings near 2801 Glen Keld Ct
 $3,370,000Active9 beds 9 baths10,435 sq. ft.
$3,370,000Active9 beds 9 baths10,435 sq. ft.13401 Manor Rd, BALDWIN, MD 21013
MLS# MDBC2134654Listed by: KRAUSS REAL PROPERTY BROKERAGE $3,370,000Active9 beds 9 baths10,435 sq. ft.
$3,370,000Active9 beds 9 baths10,435 sq. ft.13401 Manor Rd, BALDWIN, MD 21013
MLS# MDBC2133608Listed by: KRAUSS REAL PROPERTY BROKERAGE $935,000Pending5 beds 3 baths4,068 sq. ft.
$935,000Pending5 beds 3 baths4,068 sq. ft.7 Manor Knoll Ct, BALDWIN, MD 21013
MLS# MDBC2132668Listed by: LONG & FOSTER REAL ESTATE, INC.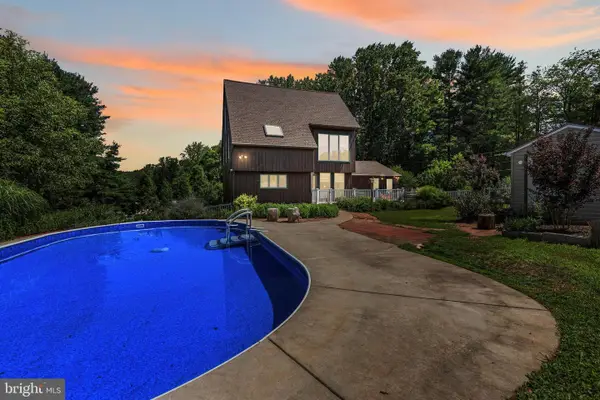 $699,900Active5 beds 4 baths4,318 sq. ft.
$699,900Active5 beds 4 baths4,318 sq. ft.6608 Cherry Hill Rd, BALDWIN, MD 21013
MLS# MDBC2129142Listed by: EXP REALTY, LLC $750,000Active4 beds 4 baths3,520 sq. ft.
$750,000Active4 beds 4 baths3,520 sq. ft.3205 Newfane Ct, BALDWIN, MD 21013
MLS# MDHR2044494Listed by: O'CONOR, MOONEY & FITZGERALD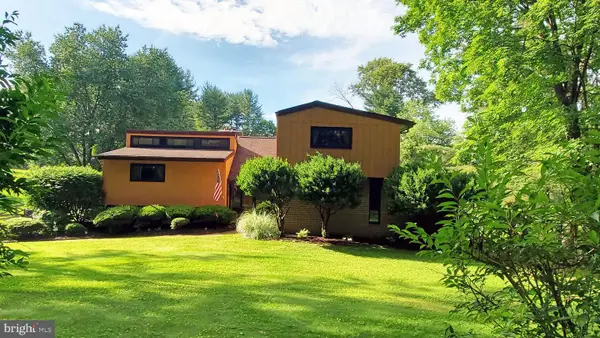 $525,000Pending4 beds 3 baths2,374 sq. ft.
$525,000Pending4 beds 3 baths2,374 sq. ft.2756 Greene Ln, BALDWIN, MD 21013
MLS# MDHR2044404Listed by: LONG & FOSTER REAL ESTATE, INC. $1,149,900Pending4 beds 4 baths5,648 sq. ft.
$1,149,900Pending4 beds 4 baths5,648 sq. ft.6 Shawnery Ct, BALDWIN, MD 21013
MLS# MDBC2131518Listed by: KRAUSS REAL PROPERTY BROKERAGE $1,285,000Pending4 beds 5 baths6,487 sq. ft.
$1,285,000Pending4 beds 5 baths6,487 sq. ft.14309 Oak Meadow Rd, BALDWIN, MD 21013
MLS# MDBC2130992Listed by: BERKSHIRE HATHAWAY HOMESERVICES HOMESALE REALTY $275,000Active3.68 Acres
$275,000Active3.68 Acres4726 Carroll Manor Rd, BALDWIN, MD 21013
MLS# MDBC2128840Listed by: GARCEAU REALTY
