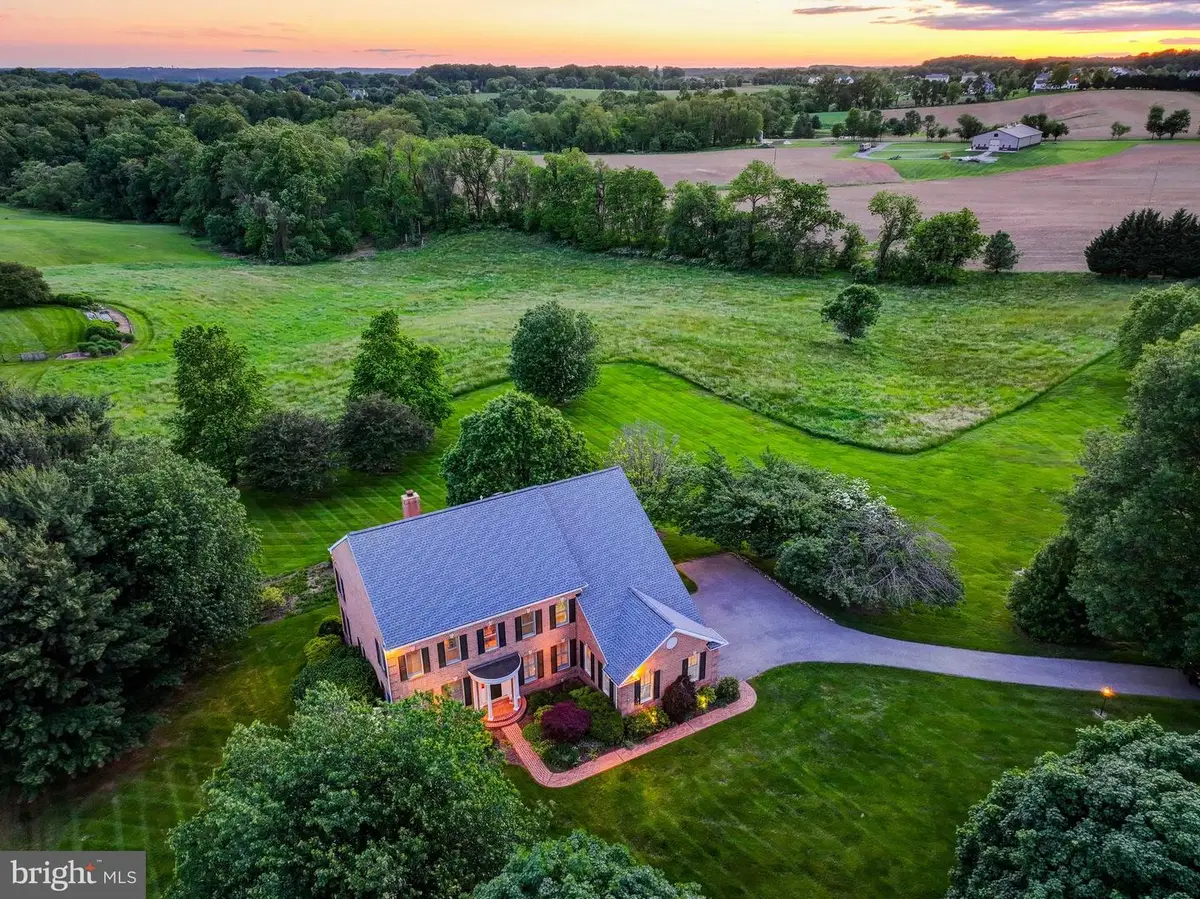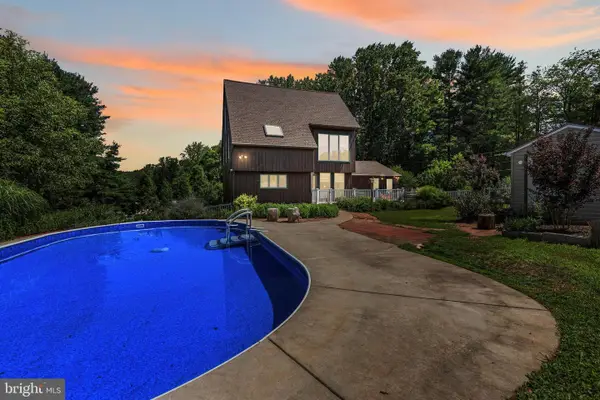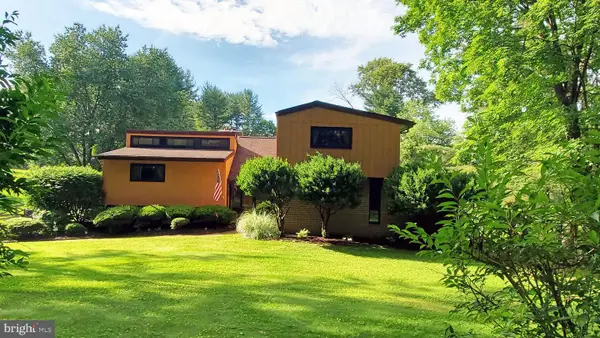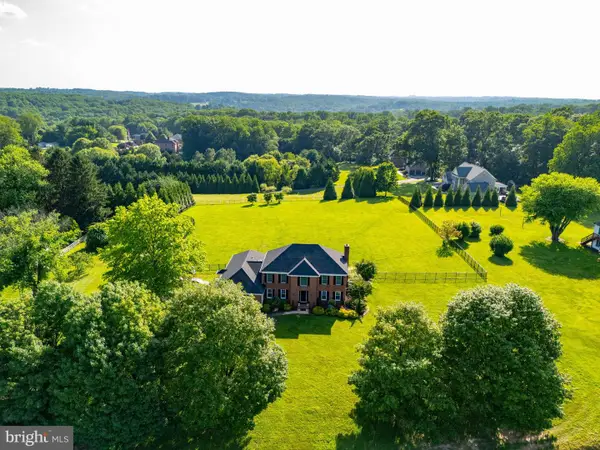6 Shawnery Ct, BALDWIN, MD 21013
Local realty services provided by:ERA OakCrest Realty, Inc.



6 Shawnery Ct,BALDWIN, MD 21013
$1,149,900
- 4 Beds
- 4 Baths
- 5,648 sq. ft.
- Single family
- Pending
Listed by:heidi s krauss
Office:krauss real property brokerage
MLS#:MDBC2131518
Source:BRIGHTMLS
Price summary
- Price:$1,149,900
- Price per sq. ft.:$203.59
- Monthly HOA dues:$33.33
About this home
Live authentically. Grand, all brick, center hall colonial on spectacular 3.35 acre lot in Kimberly Community in Baldwin. Custom built and impeccably maintained. Southern exposure offers beautiful, unobstructed views and picturesque year-round sunsets. Classic architectural details provide a timeless ambience. Quoined corner with brick walkway to front portico. Eminently livable floor plan. Four bedrooms and three and a half bathrooms with an attached three car garage. Approximately 3,800 square feet above grade plus finished basement (2013) with approximately 1,500 square feet. Nine foot ceilings throughout the first floor.
Stunning kitchen (2017), bathroom (2018) and laundry room (2021) renovations by Hurd Construction. Viking six burner range plus gas grill stove with two electric ovens. Large walk-in pantry. Deluxe center island and breakfast area. Laundry room with cabinet storage, quartz countertop and additional refrigerator.
Family room with masonry wood fireplace, bar area with sink, quartz counter, cabinets/wine rack, and beverage fridge. Partially covered deck off kitchen and family room with Trex decking and low maintenance synthetic railings and trim and retractable fixed awning. Natural gas grill hookup.
Exceptional primary suite with sitting room, walk in closet, linen closet, full bath with Swanstone shower wells and countertop, and jacuzzi tub. Three well-sized additional bedrooms and a large cedar closet on the second floor. Expansive, finished basement with ample closeted storage, full bath, built in bookcases, and gift-wrapping closet. Anderson windows throughout. Double hung with tilt in panes and removable grills for easy cleaning. Two HVAC units. Zone 1 – first floor and basement. Zone 2 – second floor. Both furnaces condenser units are Carrier with Wi-Fi connected digital thermostats. Natural Gas heat. Well and septic. Ample storage throughout. Major, meaningful upgrades. New roof March 2024. New carpet installed throughout the second floor and first floor study in February 2024.
Internet/TV: FIOS and Xfinity are available. Invisible fence installed for pets.
Carroll Manor elementary, Cockeysville Middle School, Dulaney High School. 20 minutes to St. James Academy in Monkton and Notre Dame Prep in Towson.
Approximately fifteen minutes to Towson and Hunt Valley. Rare opportunity in a premium, established neighborhood. Original owners. Cultivate your existence. The art of uniting human and home.
Contact an agent
Home facts
- Year built:1997
- Listing Id #:MDBC2131518
- Added:59 day(s) ago
- Updated:August 16, 2025 at 07:27 AM
Rooms and interior
- Bedrooms:4
- Total bathrooms:4
- Full bathrooms:3
- Half bathrooms:1
- Living area:5,648 sq. ft.
Heating and cooling
- Cooling:Central A/C
- Heating:Forced Air, Natural Gas
Structure and exterior
- Year built:1997
- Building area:5,648 sq. ft.
- Lot area:3.35 Acres
Utilities
- Water:Well
- Sewer:Private Septic Tank
Finances and disclosures
- Price:$1,149,900
- Price per sq. ft.:$203.59
- Tax amount:$10,637 (2024)
New listings near 6 Shawnery Ct
 $3,370,000Active9 beds 9 baths10,435 sq. ft.
$3,370,000Active9 beds 9 baths10,435 sq. ft.13401 Manor Rd, BALDWIN, MD 21013
MLS# MDBC2134654Listed by: KRAUSS REAL PROPERTY BROKERAGE $3,370,000Active9 beds 9 baths10,435 sq. ft.
$3,370,000Active9 beds 9 baths10,435 sq. ft.13401 Manor Rd, BALDWIN, MD 21013
MLS# MDBC2133608Listed by: KRAUSS REAL PROPERTY BROKERAGE $935,000Pending5 beds 3 baths4,068 sq. ft.
$935,000Pending5 beds 3 baths4,068 sq. ft.7 Manor Knoll Ct, BALDWIN, MD 21013
MLS# MDBC2132668Listed by: LONG & FOSTER REAL ESTATE, INC. $699,900Active5 beds 4 baths4,318 sq. ft.
$699,900Active5 beds 4 baths4,318 sq. ft.6608 Cherry Hill Rd, BALDWIN, MD 21013
MLS# MDBC2129142Listed by: EXP REALTY, LLC $750,000Active4 beds 4 baths3,520 sq. ft.
$750,000Active4 beds 4 baths3,520 sq. ft.3205 Newfane Ct, BALDWIN, MD 21013
MLS# MDHR2044494Listed by: O'CONOR, MOONEY & FITZGERALD $525,000Pending4 beds 3 baths2,374 sq. ft.
$525,000Pending4 beds 3 baths2,374 sq. ft.2756 Greene Ln, BALDWIN, MD 21013
MLS# MDHR2044404Listed by: LONG & FOSTER REAL ESTATE, INC. $1,285,000Pending4 beds 5 baths6,487 sq. ft.
$1,285,000Pending4 beds 5 baths6,487 sq. ft.14309 Oak Meadow Rd, BALDWIN, MD 21013
MLS# MDBC2130992Listed by: BERKSHIRE HATHAWAY HOMESERVICES HOMESALE REALTY $834,900Active5 beds 4 baths3,402 sq. ft.
$834,900Active5 beds 4 baths3,402 sq. ft.2801 Glen Keld Ct, BALDWIN, MD 21013
MLS# MDHR2044250Listed by: REALTY PLUS ASSOCIATES $275,000Active3.68 Acres
$275,000Active3.68 Acres4726 Carroll Manor Rd, BALDWIN, MD 21013
MLS# MDBC2128840Listed by: GARCEAU REALTY
