215 Ringgold Rd, FRUITLAND, MD 21826
Local realty services provided by:ERA Liberty Realty
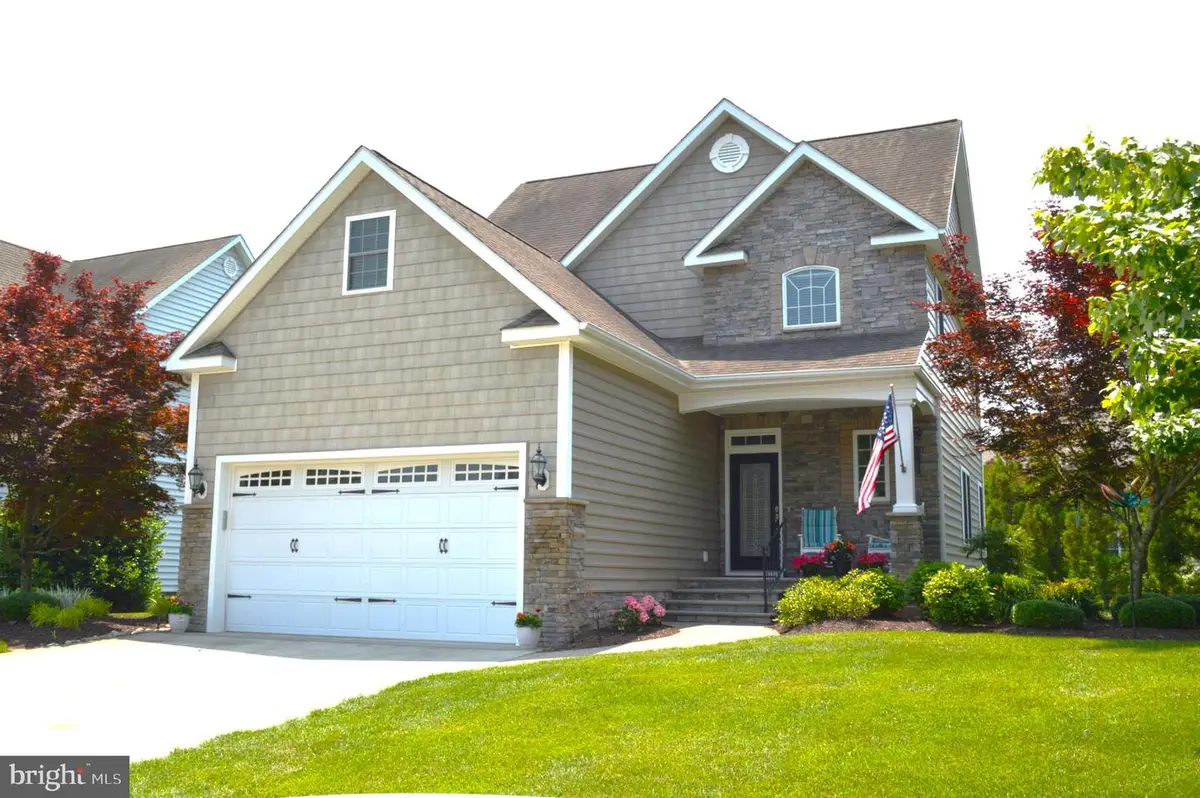

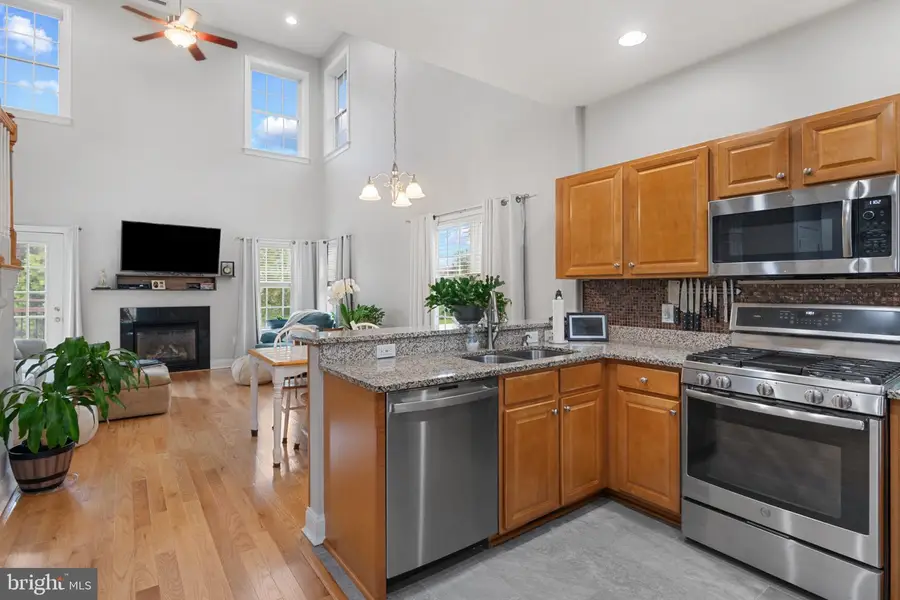
215 Ringgold Rd,FRUITLAND, MD 21826
$329,900
- 3 Beds
- 3 Baths
- 1,674 sq. ft.
- Single family
- Pending
Listed by:bradley rayfield
Office:coldwell banker realty
MLS#:MDWC2018378
Source:BRIGHTMLS
Price summary
- Price:$329,900
- Price per sq. ft.:$197.07
- Monthly HOA dues:$250
About this home
The Lankford floor plan offers a first floor primary suite, solid 3/4" hardwood floors on the first floor, powder room with tile flooring and granite counters in the kitchen. The foyer opens to the kitchen and great room, which features cathedral ceilings and a centered gas fireplace framed by tall windows for plenty of natural light. A secluded first-floor primary suite boasts 10 foot ceilings and has three closets! Walk-in attic space plus a fully floored attic accessed via pull down stairs, a loft with an open-rail view to the great room, two more bedrooms and a full bath round out the second floor. First floor is serviced by a natural gas furnace with central A/C and the second floor is a heat pump with central A/C. The thoughtfully-planned rear deck offers a space saving area for the grill while maximizing room for entertaining or lounging. The Rowen's Mill Community offers grass cutting and landscaping (including mulching, edging, fertilizing and irrigation), community saltwater pool & clubhouse conveniently located across the street, a 10+ acre wooded nature area, pond and an outdoor pavilion all included in the HOA fee. Never mow your lawn again! A 2 year AHS Shield Complete home warranty is offered to the buyer for an acceptable offer.
Contact an agent
Home facts
- Year built:2010
- Listing Id #:MDWC2018378
- Added:71 day(s) ago
- Updated:August 17, 2025 at 07:24 AM
Rooms and interior
- Bedrooms:3
- Total bathrooms:3
- Full bathrooms:2
- Half bathrooms:1
- Living area:1,674 sq. ft.
Heating and cooling
- Cooling:Central A/C
- Heating:Electric, Forced Air, Heat Pump(s), Natural Gas
Structure and exterior
- Roof:Architectural Shingle
- Year built:2010
- Building area:1,674 sq. ft.
- Lot area:0.23 Acres
Schools
- High school:PARKSIDE
- Elementary school:FRUITLAND
Utilities
- Water:Public
- Sewer:Public Sewer
Finances and disclosures
- Price:$329,900
- Price per sq. ft.:$197.07
- Tax amount:$4,624 (2024)
New listings near 215 Ringgold Rd
- New
 Listed by ERA$199,900Active4 beds 2 baths1,316 sq. ft.
Listed by ERA$199,900Active4 beds 2 baths1,316 sq. ft.212 Green St, FRUITLAND, MD 21826
MLS# MDWC2019350Listed by: ERA MARTIN ASSOCIATES - Open Sat, 1 to 3pmNew
 $349,990Active3 beds 2 baths1,673 sq. ft.
$349,990Active3 beds 2 baths1,673 sq. ft.211 Moonglow Rd, FRUITLAND, MD 21826
MLS# MDWC2019294Listed by: EXP REALTY, LLC 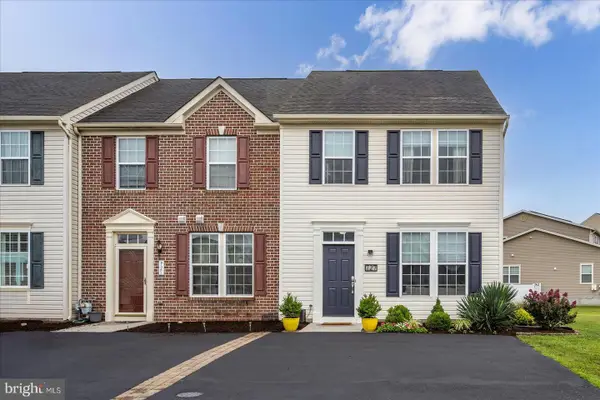 $269,900Pending3 beds 3 baths1,680 sq. ft.
$269,900Pending3 beds 3 baths1,680 sq. ft.727 Wye Oak Dr, FRUITLAND, MD 21826
MLS# MDWC2019168Listed by: COLDWELL BANKER REALTY- Open Sun, 1 to 3pm
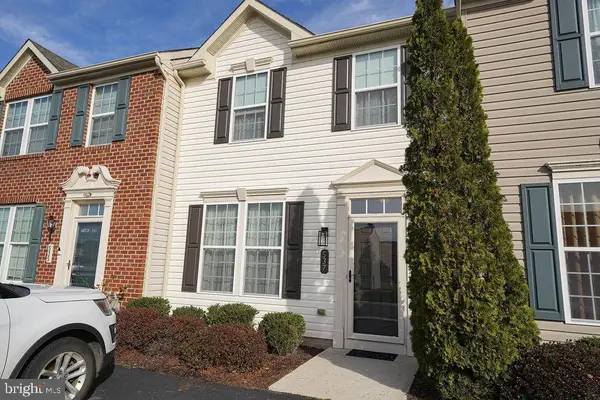 $210,000Active2 beds 1 baths1,280 sq. ft.
$210,000Active2 beds 1 baths1,280 sq. ft.537 White Pine Dr, FRUITLAND, MD 21826
MLS# MDWC2019186Listed by: EXP REALTY, LLC - Coming Soon
 Listed by ERA$325,000Coming Soon3 beds 3 baths
Listed by ERA$325,000Coming Soon3 beds 3 baths202 Hunters Way, SALISBURY, MD 21804
MLS# MDWC2019108Listed by: ERA MARTIN ASSOCIATES  $234,900Active3 beds 2 baths1,092 sq. ft.
$234,900Active3 beds 2 baths1,092 sq. ft.209 W Main St, FRUITLAND, MD 21826
MLS# MDWC2019092Listed by: EXP REALTY, LLC $259,900Pending3 beds 2 baths1,245 sq. ft.
$259,900Pending3 beds 2 baths1,245 sq. ft.151 Emily Dr, SALISBURY, MD 21804
MLS# MDWC2019080Listed by: COLDWELL BANKER REALTY $339,900Active3 beds 2 baths1,808 sq. ft.
$339,900Active3 beds 2 baths1,808 sq. ft.1737 Riverside Dr, FRUITLAND, MD 21826
MLS# MDWC2019050Listed by: WORTHINGTON REALTY GROUP, LLC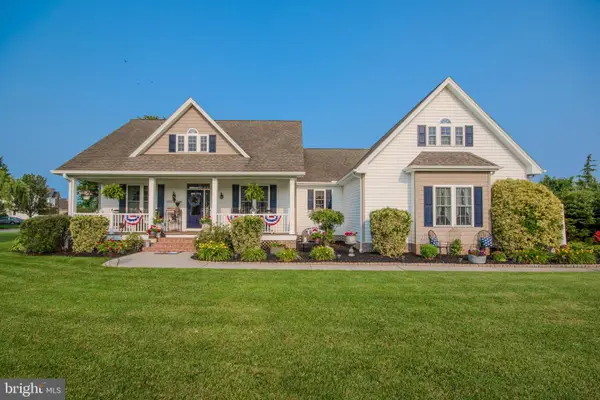 Listed by ERA$419,900Active4 beds 3 baths2,260 sq. ft.
Listed by ERA$419,900Active4 beds 3 baths2,260 sq. ft.104 Toms Crossing, FRUITLAND, MD 21826
MLS# MDWC2018584Listed by: ERA MARTIN ASSOCIATES $325,000Pending3 beds 4 baths2,236 sq. ft.
$325,000Pending3 beds 4 baths2,236 sq. ft.737 Wye Oak Dr, FRUITLAND, MD 21826
MLS# MDWC2018784Listed by: COLDWELL BANKER REALTY
