633 E Main St, Fruitland, MD 21826
Local realty services provided by:ERA Valley Realty
633 E Main St,Fruitland, MD 21826
$334,900
- 3 Beds
- 3 Baths
- 1,758 sq. ft.
- Single family
- Active
Listed by:pamela wadler
Office:coastal resort sales and rent
MLS#:MDWC2018988
Source:BRIGHTMLS
Price summary
- Price:$334,900
- Price per sq. ft.:$190.5
- Monthly HOA dues:$4.17
About this home
This is a stunning home in Fruitland, MD, that can simply cannot be overlooked! Situated on a quiet street in Meadow Bridge Estates, you'll be impressed by the well-maintained exterior featuring a large front porch, beautiful landscaping, and numerous interior updates. Step inside to a foyer and an impressive staircase. Newly installed carpets and freshly painted. Ceiling fans in all bedrooms and the living room. You will find the laundry room with a nice pantry just off the kitchen. The rear deck leads to a cleared, secluded, and expansive backyard, perfect for outdoor gatherings. This 3-bedroom, 2.5-bath layout is perfectly designed for modern living. Spacious primary bedroom with an ensuite bathroom, and walk-in closet, and a whirlpool tub. The 25x18 unfinished bonus room above the 1.5-car garage offers the potential for even more living space. The full attic is floored for storage space. Plus, this property boasts leased solar panels that drastically reduce electric bills—it's an undeniable advantage. AC was replaced in 2020. You'll find new smoke and carbon monoxide detectors throughout for safety. The natural gas heating and cooking upgrades enhance both efficiency and comfort. This exceptional home can be yours today!!
Contact an agent
Home facts
- Year built:2003
- Listing ID #:MDWC2018988
- Added:409 day(s) ago
- Updated:October 01, 2025 at 01:44 PM
Rooms and interior
- Bedrooms:3
- Total bathrooms:3
- Full bathrooms:2
- Half bathrooms:1
- Living area:1,758 sq. ft.
Heating and cooling
- Cooling:Central A/C
- Heating:Central, Electric, Natural Gas
Structure and exterior
- Roof:Asphalt
- Year built:2003
- Building area:1,758 sq. ft.
- Lot area:0.38 Acres
Schools
- High school:PARKSIDE
- Middle school:BENNETT
Utilities
- Water:Public
- Sewer:Public Septic
Finances and disclosures
- Price:$334,900
- Price per sq. ft.:$190.5
- Tax amount:$4,963 (2024)
New listings near 633 E Main St
- New
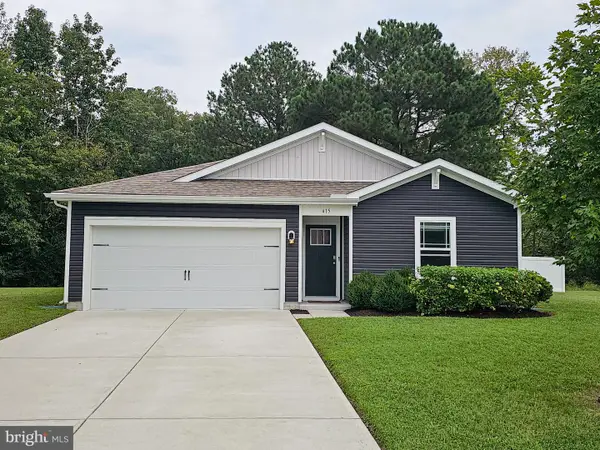 $315,000Active4 beds 2 baths1,388 sq. ft.
$315,000Active4 beds 2 baths1,388 sq. ft.415 Creekside Trl, FRUITLAND, MD 21826
MLS# MDWC2019982Listed by: VISION REALTY GROUP OF SALISBURY - New
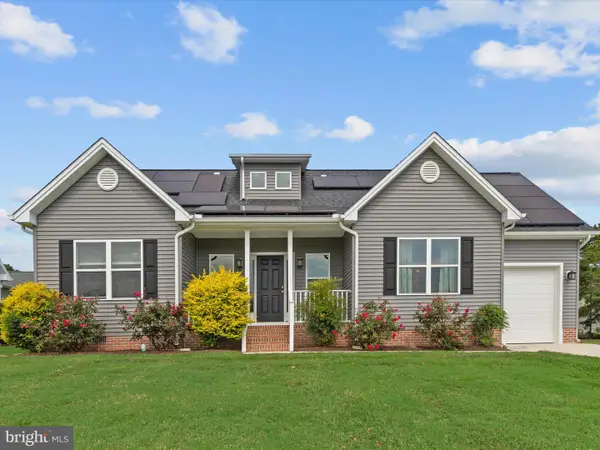 $275,000Active3 beds 2 baths1,296 sq. ft.
$275,000Active3 beds 2 baths1,296 sq. ft.210 Hunters Way, SALISBURY, MD 21804
MLS# MDWC2019926Listed by: COLDWELL BANKER REALTY 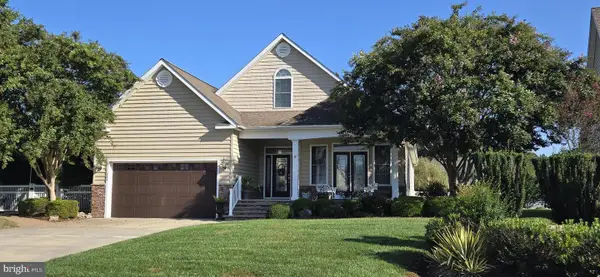 $405,000Pending4 beds 3 baths2,792 sq. ft.
$405,000Pending4 beds 3 baths2,792 sq. ft.144 Porter Pkwy, FRUITLAND, MD 21826
MLS# MDWC2019878Listed by: LONG & FOSTER REAL ESTATE, INC.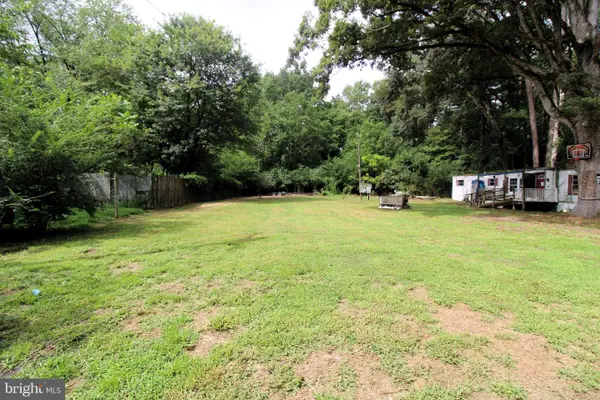 Listed by ERA$65,000Active1.44 Acres
Listed by ERA$65,000Active1.44 Acres3960 St Lukes Rd, FRUITLAND, MD 21826
MLS# MDWC2019798Listed by: ERA MARTIN ASSOCIATES $425,000Active4 beds 3 baths2,221 sq. ft.
$425,000Active4 beds 3 baths2,221 sq. ft.159 Nina Ln, FRUITLAND, MD 21826
MLS# MDWC2019816Listed by: WORTHINGTON REALTY GROUP, LLC $359,900Active3 beds 2 baths1,450 sq. ft.
$359,900Active3 beds 2 baths1,450 sq. ft.102 Holly Hill Ct, FRUITLAND, MD 21826
MLS# MDWC2019744Listed by: RE/MAX ADVANTAGE REALTY $430,000Active4 beds 3 baths2,659 sq. ft.
$430,000Active4 beds 3 baths2,659 sq. ft.424 Lena Ln, FRUITLAND, MD 21826
MLS# MDWC2019658Listed by: NORTHROP REALTY $120,000Active2 beds 1 baths978 sq. ft.
$120,000Active2 beds 1 baths978 sq. ft.214 N Dulany Ave, FRUITLAND, MD 21826
MLS# MDWC2019634Listed by: HAWKINS REAL ESTATE COMPANY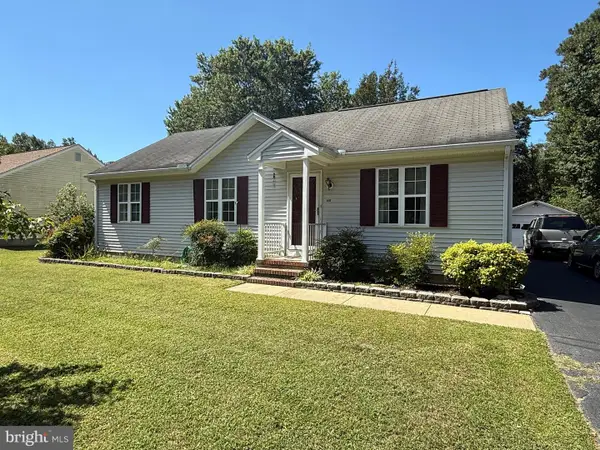 $269,900Pending3 beds 2 baths1,312 sq. ft.
$269,900Pending3 beds 2 baths1,312 sq. ft.410 S Camden Ave, FRUITLAND, MD 21826
MLS# MDWC2019524Listed by: WHITNEY-WALLACE COMMERCIAL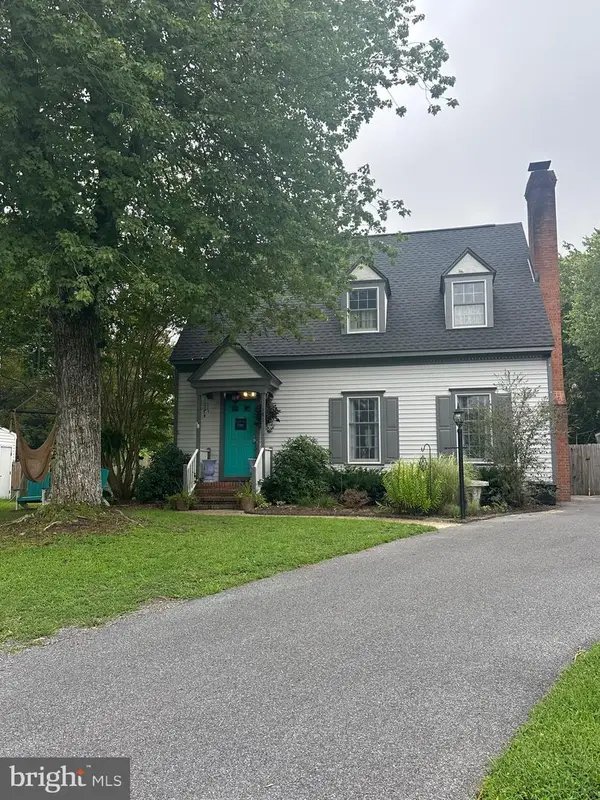 $325,000Pending3 beds 3 baths1,907 sq. ft.
$325,000Pending3 beds 3 baths1,907 sq. ft.187 Emily Dr, SALISBURY, MD 21804
MLS# MDWC2019414Listed by: COLDWELL BANKER REALTY
