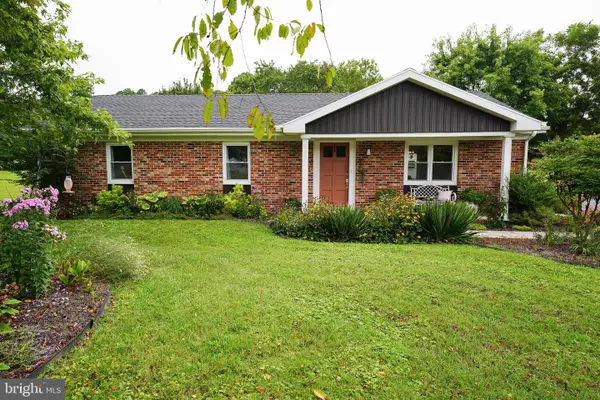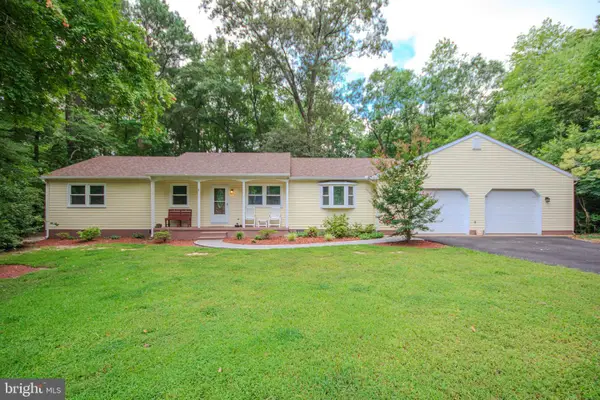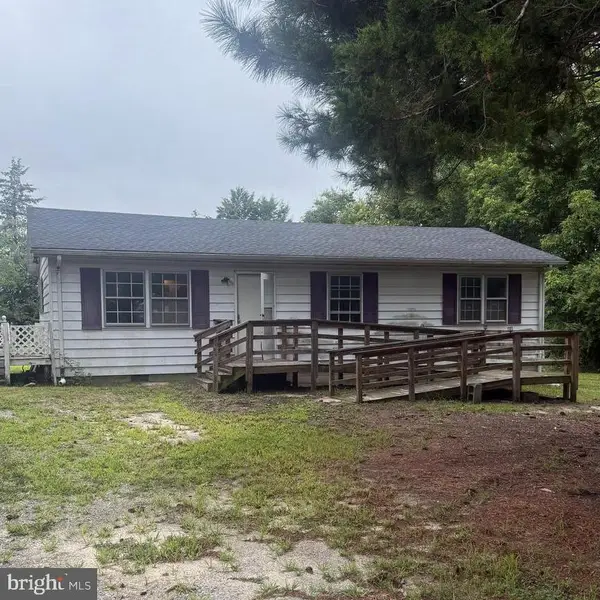0 Levin Dashiell Rd, HEBRON, MD 21830
Local realty services provided by:ERA Central Realty Group
0 Levin Dashiell Rd,HEBRON, MD 21830
$539,900
- 3 Beds
- 3 Baths
- 2,985 sq. ft.
- Single family
- Active
Listed by:louis r molnar
Office:keller williams realty delmarva
MLS#:MDWC2019558
Source:BRIGHTMLS
Price summary
- Price:$539,900
- Price per sq. ft.:$180.87
About this home
New Home to be Constructed in a Great 'Rural' Location, between Hebron and Salisbury. This home will boast 3 maybe 4 bedrooms(your option) and almost 3000 sf of 'Living Space', plus an additional almost 200 sf of rear screened porch that opens to a 140 sf deck that isaccessed from the Great Room. The first floor has the primary bedroom suite, bathroom, and it also includes not 1 but 2 walk in closets as well as 9 foot ceilings(throughout the 1st floor) The great Room and kitchen flow together with over 450 sf between them, there is also a formal dining room just off the kitchen. With the 2 other bedroooms sandwiching the downstairs bathroom with both bedrooms having ample closet space. The attached garage has convenient access from the utility room and is approx 22' x 24'. The upstairs features a 'recreation' room that is huge, over 620sf!! There is also a nicely sized bonus room(14'x17') that could be a fourth bedroom etc. Topping this floor off are the walk in closets and the full bath. Did I mention there is no HOA?! So bring your toys with you....Construction being scheduled. However if you would like to purchase the Parcel, it can be 'had' for $125,000. The plans included may vary slightly in layout and/or materials, however all materials used will be as per code.
Contact an agent
Home facts
- Year built:2025
- Listing ID #:MDWC2019558
- Added:1 day(s) ago
- Updated:August 30, 2025 at 01:48 PM
Rooms and interior
- Bedrooms:3
- Total bathrooms:3
- Full bathrooms:3
- Living area:2,985 sq. ft.
Heating and cooling
- Cooling:Ceiling Fan(s), Central A/C
- Heating:Electric, Forced Air, Heat Pump - Electric BackUp
Structure and exterior
- Roof:Architectural Shingle
- Year built:2025
- Building area:2,985 sq. ft.
- Lot area:2.01 Acres
Utilities
- Water:Well
- Sewer:Perc Approved Septic
Finances and disclosures
- Price:$539,900
- Price per sq. ft.:$180.87
- Tax amount:$375 (2025)
New listings near 0 Levin Dashiell Rd
- New
 $324,900Active3 beds 2 baths1,325 sq. ft.
$324,900Active3 beds 2 baths1,325 sq. ft.7209 Opal Cir, HEBRON, MD 21830
MLS# MDWC2019532Listed by: EXP REALTY, LLC - New
 $575,000Active5 beds 3 baths3,177 sq. ft.
$575,000Active5 beds 3 baths3,177 sq. ft.7525 E Longfield Dr, HEBRON, MD 21830
MLS# MDWC2019416Listed by: WHITEHEAD REAL ESTATE EXEC. - New
 Listed by ERA$333,300Active3 beds 2 baths2,007 sq. ft.
Listed by ERA$333,300Active3 beds 2 baths2,007 sq. ft.26929 S Tourmaline Dr, HEBRON, MD 21830
MLS# MDWC2019386Listed by: ERA MARTIN ASSOCIATES  Listed by ERA$145,000Pending3 beds 2 baths1,350 sq. ft.
Listed by ERA$145,000Pending3 beds 2 baths1,350 sq. ft.27013 Osprey Cir, HEBRON, MD 21830
MLS# MDWC2019304Listed by: ERA MARTIN ASSOCIATES $595,000Active4 beds 5 baths3,798 sq. ft.
$595,000Active4 beds 5 baths3,798 sq. ft.26239 Bosch Ln, HEBRON, MD 21830
MLS# MDWC2019250Listed by: RE/MAX EXECUTIVE $105,000Pending3 beds 1 baths1,008 sq. ft.
$105,000Pending3 beds 1 baths1,008 sq. ft.27170 Martin Luther Dr, HEBRON, MD 21830
MLS# MDWC2019190Listed by: WORTHINGTON REALTY GROUP, LLC $400,000Active3 beds 3 baths2,500 sq. ft.
$400,000Active3 beds 3 baths2,500 sq. ft.138 Chapel Branch Dr, HEBRON, MD 21830
MLS# MDWC2018968Listed by: WHITEHEAD REAL ESTATE EXEC. $360,000Pending3 beds 3 baths2,016 sq. ft.
$360,000Pending3 beds 3 baths2,016 sq. ft.26542 Meadow Land Ln, HEBRON, MD 21830
MLS# MDWC2018932Listed by: VISION REALTY GROUP OF SALISBURY $299,900Active4 beds 2 baths1,750 sq. ft.
$299,900Active4 beds 2 baths1,750 sq. ft.604 N Main St, HEBRON, MD 21830
MLS# MDWC2018870Listed by: WHITNEY-WALLACE COMMERCIAL
