26989 Osprey Circle, HEBRON, MD 21830
Local realty services provided by:ERA OakCrest Realty, Inc.

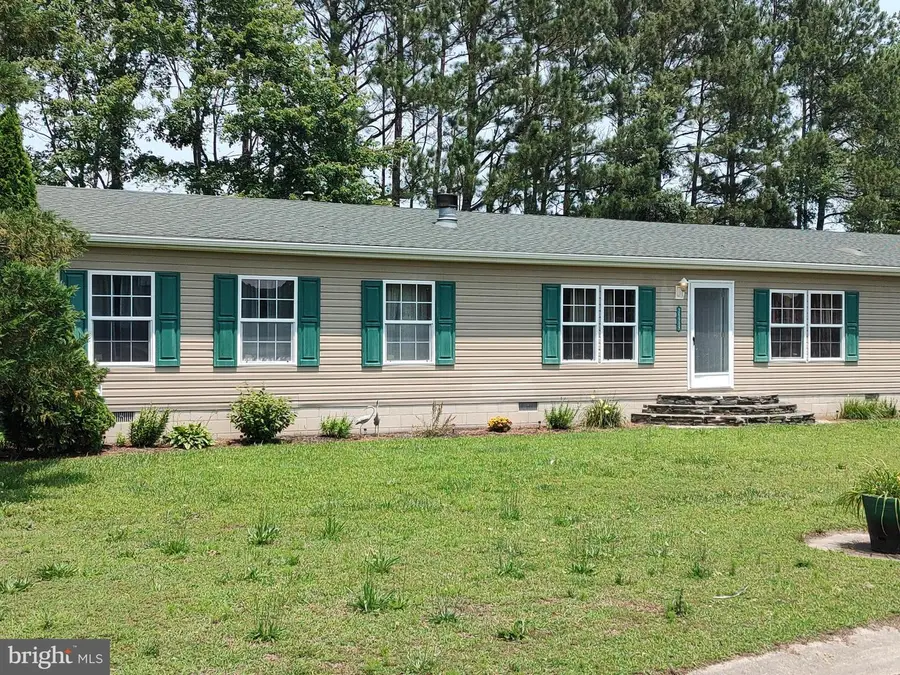
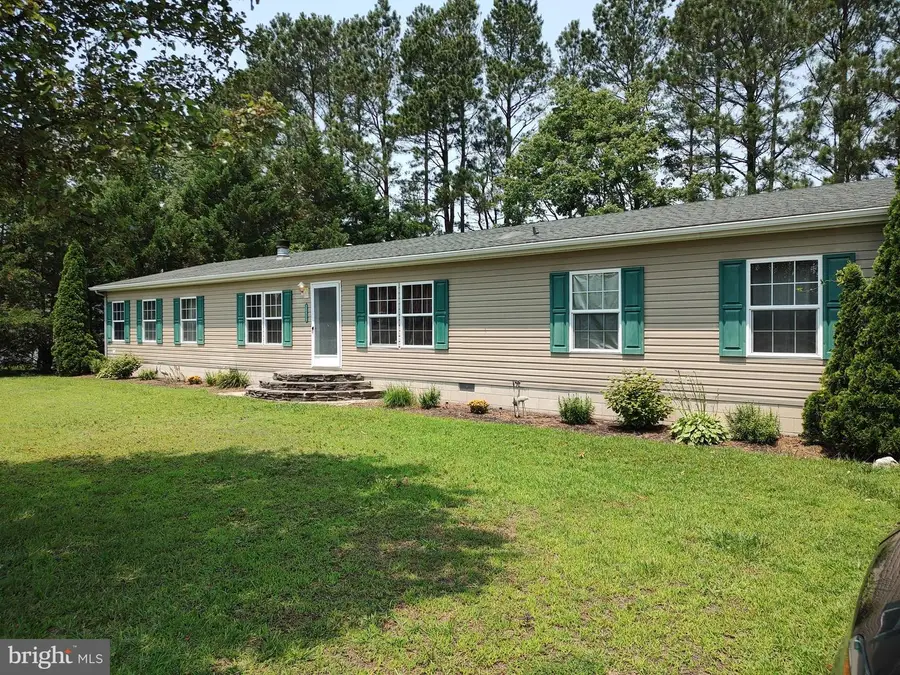
26989 Osprey Circle,HEBRON, MD 21830
$225,000
- 4 Beds
- 3 Baths
- 2,052 sq. ft.
- Mobile / Manufactured
- Active
Listed by:michael webster
Office:are pros.
MLS#:MDWC2018312
Source:BRIGHTMLS
Price summary
- Price:$225,000
- Price per sq. ft.:$109.65
About this home
IF YOUR BUYER'S ARE INTERESTED, MAKE AN OFFER! THE SELLERS WILL ENTERTAIN ALL OFFERS! Nicely maintained home in the desirable community of Hebron Woods. You have full view of the pond from the front of your home. Fishing is allowed but it is catch and release! Home has 2052 +/- sq ft of living space with four bedrooms and two full baths and a half bath in the utility room. In the master suite is a retreat room to sit and watch TV or just to read a book and a whirlpool tub in the master bath. Home also features a spacious LR and FR off the kitchen area for entertaining family or having guest over for dinner. Home has painted drywall in the LR, master bedroom, DR and FR. There are granite countertops in the kitchen and a sliding glass door off the kitchen that takes you onto the huge 16'X24' deck so you can sit outside and enjoy the peace & quiet or have a barbeque with the family. In the LR is a wood burning fireplace with stone surround and built in shelves on both sides. There is an oversized driveway to allow more parking spaces when company comes over. Two wall mounted TV's in the master bedroom and FR that will stay with the home. So come and see all that this home has to offer. Home is being sold as-is. Lot rent includes your water, sewer, trash pickup and property tax on your home. Expected date on the market is 6/14.
Contact an agent
Home facts
- Year built:2000
- Listing Id #:MDWC2018312
- Added:72 day(s) ago
- Updated:August 17, 2025 at 01:45 PM
Rooms and interior
- Bedrooms:4
- Total bathrooms:3
- Full bathrooms:2
- Half bathrooms:1
- Living area:2,052 sq. ft.
Heating and cooling
- Cooling:Central A/C
- Heating:Forced Air, Propane - Metered
Structure and exterior
- Roof:Architectural Shingle, Pitched
- Year built:2000
- Building area:2,052 sq. ft.
- Lot area:0.25 Acres
Schools
- High school:MARDELA MIDDLE & HIGH SCHOOL
- Middle school:MARDELA MIDDLE & HIGH SCHOOL
Utilities
- Water:Community, Well
- Sewer:Community Septic Tank
Finances and disclosures
- Price:$225,000
- Price per sq. ft.:$109.65
New listings near 26989 Osprey Circle
- New
 Listed by ERA$145,000Active3 beds 2 baths1,350 sq. ft.
Listed by ERA$145,000Active3 beds 2 baths1,350 sq. ft.27013 Osprey Cir, HEBRON, MD 21830
MLS# MDWC2019304Listed by: ERA MARTIN ASSOCIATES - New
 $595,000Active4 beds 5 baths3,798 sq. ft.
$595,000Active4 beds 5 baths3,798 sq. ft.26239 Bosch Ln, HEBRON, MD 21830
MLS# MDWC2019250Listed by: RE/MAX EXECUTIVE 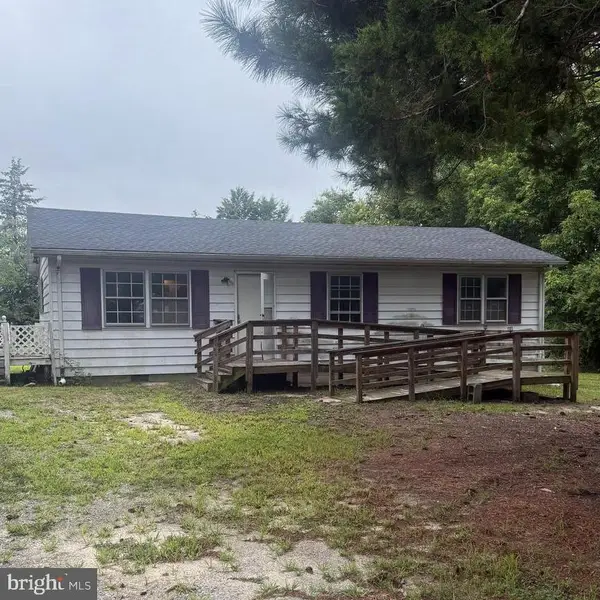 $105,000Pending3 beds 1 baths1,008 sq. ft.
$105,000Pending3 beds 1 baths1,008 sq. ft.27170 Martin Luther Dr, HEBRON, MD 21830
MLS# MDWC2019190Listed by: WORTHINGTON REALTY GROUP, LLC $400,000Active3 beds 3 baths2,500 sq. ft.
$400,000Active3 beds 3 baths2,500 sq. ft.138 Chapel Branch Dr, HEBRON, MD 21830
MLS# MDWC2018968Listed by: WHITEHEAD REAL ESTATE EXEC. $360,000Active3 beds 3 baths2,016 sq. ft.
$360,000Active3 beds 3 baths2,016 sq. ft.26542 Meadow Land Ln, HEBRON, MD 21830
MLS# MDWC2018932Listed by: VISION REALTY GROUP OF SALISBURY $299,900Active4 beds 2 baths1,750 sq. ft.
$299,900Active4 beds 2 baths1,750 sq. ft.604 N Main St, HEBRON, MD 21830
MLS# MDWC2018870Listed by: WHITNEY-WALLACE COMMERCIAL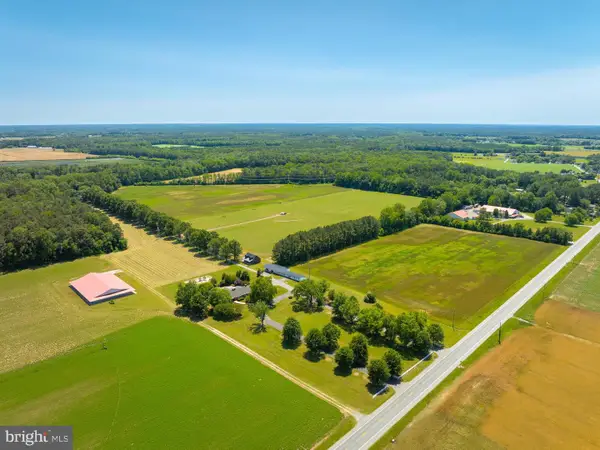 $1,900,000Active4 beds 3 baths3,433 sq. ft.
$1,900,000Active4 beds 3 baths3,433 sq. ft.27135 E Lillian St, HEBRON, MD 21830
MLS# MDWC2018740Listed by: SVN/MILLER COMMERCIAL REAL ESTATE- Open Sun, 10 to 11:30am
 $274,999Active3 beds 2 baths1,552 sq. ft.
$274,999Active3 beds 2 baths1,552 sq. ft.103 Howard St, HEBRON, MD 21830
MLS# MDWC2018586Listed by: COLDWELL BANKER REALTY 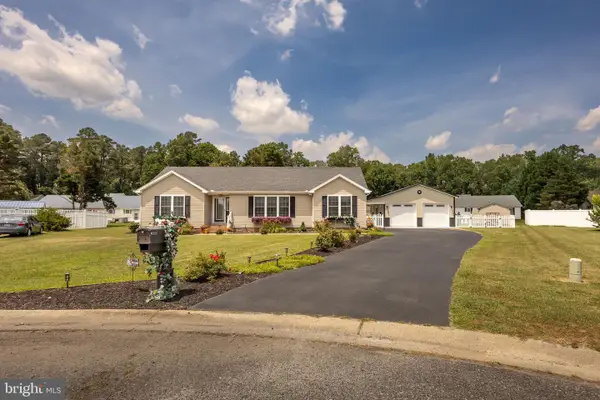 $380,000Pending3 beds 2 baths1,637 sq. ft.
$380,000Pending3 beds 2 baths1,637 sq. ft.404 Peachtree Ct, HEBRON, MD 21830
MLS# MDWC2018606Listed by: WHITEHEAD REAL ESTATE EXEC. $335,000Pending3 beds 2 baths1,488 sq. ft.
$335,000Pending3 beds 2 baths1,488 sq. ft.26972 S Tourmaline Dr, HEBRON, MD 21830
MLS# MDWC2018548Listed by: KELLER WILLIAMS REALTY
