1050 Wall Street #4A, Ann Arbor, MI 48105
Local realty services provided by:ERA Greater North Properties
1050 Wall Street #4A,Ann Arbor, MI 48105
$334,900
- 3 Beds
- 2 Baths
- 1,495 sq. ft.
- Condominium
- Pending
Listed by:michelle armbruster
Office:the charles reinhart company
MLS#:25008550
Source:MI_GRAR
Price summary
- Price:$334,900
- Price per sq. ft.:$224.01
- Monthly HOA dues:$779
About this home
Great news! The interest rate just came down for this excellent condo. This seller will buy down your interest rate or provide $5,000 towards closing costs, thereby lowering your monthly payment or expenses associated with buying.Discover an exceptional opportunity at Riverside Park Place. This spacious 1,495 sq ft mid-century ranch-style high-rise condo—the largest unit available in the complex—offers incredible value at this price point along with expansive views to the east, north, and south. The unit is light-filled throughout and includes a convenient attached garage, a rare find in this community. It's an ideal home for healthcare professionals.The primary suite features an en-suite bath with a walk-in shower (2024), while the versatile second bedroom can serve as a guest room or home office, with a hall bath conveniently located nearby. The open-concept living room features a large doorwall leading to a balcony, filling the space with natural light. The modern updated kitchen and the dining area can be reconfigured into a bedroom if needed. Building amenities include a secure entrance, lobby, elevators, a seasonal outdoor pool with a sundeck, a large gathering space, a shared laundry facility on each floor, and a storage unit. Lot parking is available for one additional car.
Perfectly situated along the Huron River, the condo is within a 10-minute walking distance to the U of M Medical Center, Kellogg Eye Center, and both North and Central campuses. It's also steps from an AATA bus stop, nearby parks, the Farmer's Market, Kerrytown, Argo Canoe Livery, Argo Cascades, and the Border-to-Border pedestrian and bike trail.
Seller offering $5000 for closing costs, prepaids, or mortgage buy down.
Contact an agent
Home facts
- Year built:1966
- Listing ID #:25008550
- Added:237 day(s) ago
- Updated:November 02, 2025 at 07:31 AM
Rooms and interior
- Bedrooms:3
- Total bathrooms:2
- Full bathrooms:2
- Living area:1,495 sq. ft.
Heating and cooling
- Heating:Radiant
Structure and exterior
- Year built:1966
- Building area:1,495 sq. ft.
Schools
- High school:Skyline High School
- Middle school:Clague Middle School
- Elementary school:Northside Elementary School
Utilities
- Water:Public
Finances and disclosures
- Price:$334,900
- Price per sq. ft.:$224.01
- Tax amount:$8,220 (2024)
New listings near 1050 Wall Street #4A
- New
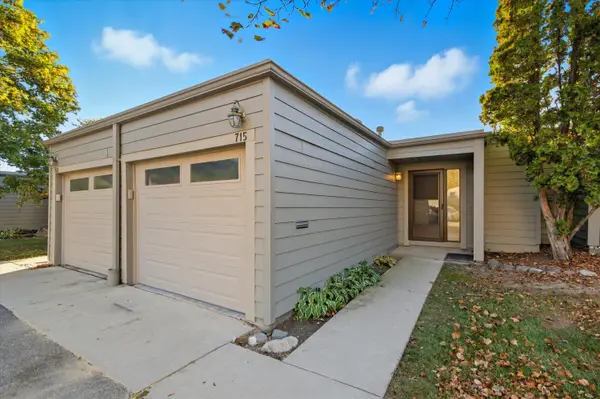 $310,000Active2 beds 2 baths1,260 sq. ft.
$310,000Active2 beds 2 baths1,260 sq. ft.715 Skynob Drive, Ann Arbor, MI 48105
MLS# 25056217Listed by: VISIBLE HOMES, LLC - New
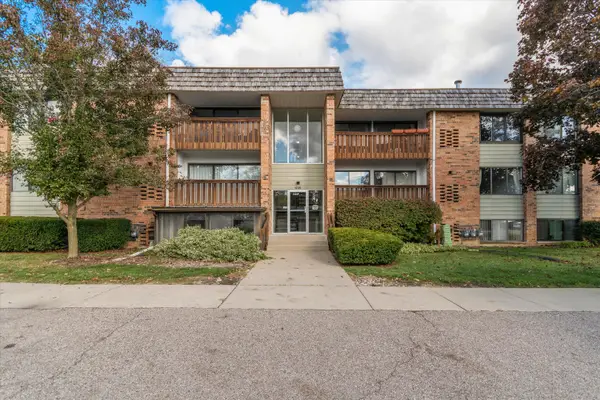 $184,900Active1 beds 1 baths927 sq. ft.
$184,900Active1 beds 1 baths927 sq. ft.1235 S Maple Road #302, Ann Arbor, MI 48103
MLS# 25055933Listed by: THE CHARLES REINHART COMPANY - New
 $365,000Active3 beds 2 baths988 sq. ft.
$365,000Active3 beds 2 baths988 sq. ft.352 Manor Drive, Ann Arbor, MI 48105
MLS# 25056090Listed by: KELLER WILLIAMS ANN ARBOR MRKT - New
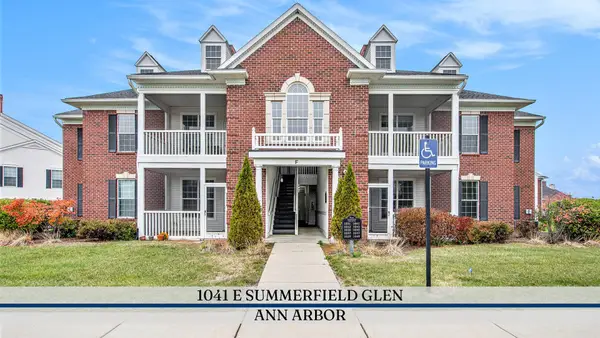 $279,900Active2 beds 2 baths1,227 sq. ft.
$279,900Active2 beds 2 baths1,227 sq. ft.1041 E Summerfield Glen, Ann Arbor, MI 48103
MLS# 25056063Listed by: REAL ESTATE ONE INC - New
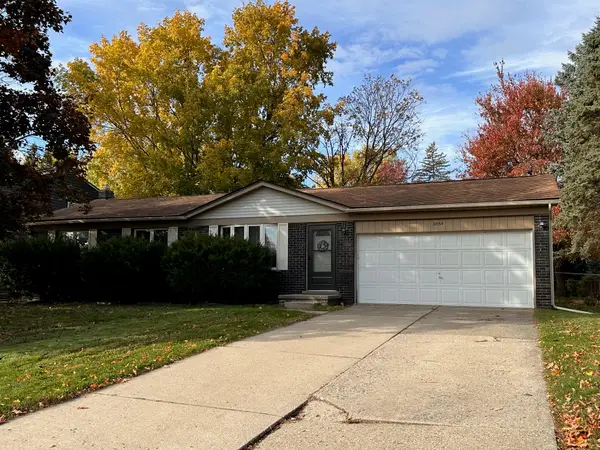 $399,900Active3 beds 2 baths1,929 sq. ft.
$399,900Active3 beds 2 baths1,929 sq. ft.2864 Foster Avenue, Ann Arbor, MI 48108
MLS# 25056052Listed by: SUN WAVE REALTY - New
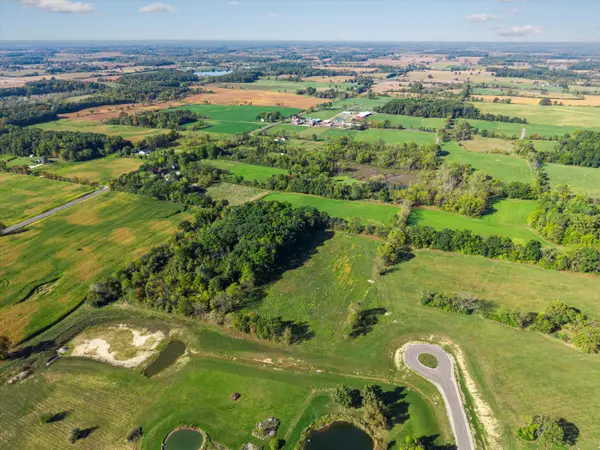 $450,000Active10.07 Acres
$450,000Active10.07 Acres6 Elodea Lane, Ann Arbor, MI 48103
MLS# 25055973Listed by: @PROPERTIES CHRISTIE'S INT'LAA - New
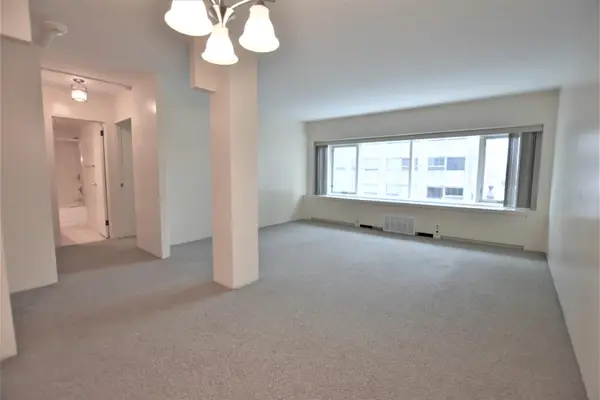 $279,000Active1 beds 1 baths696 sq. ft.
$279,000Active1 beds 1 baths696 sq. ft.555 E William Street #4A, Ann Arbor, MI 48104
MLS# 25055940Listed by: UNIVERSITY REALTY ASSOCIATES - Open Sun, 2 to 4pmNew
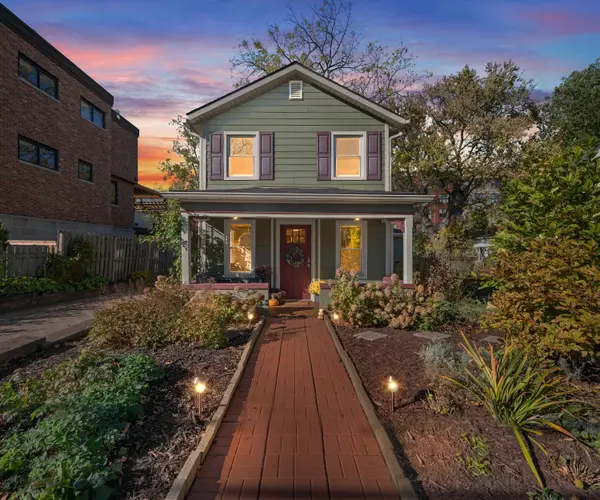 $650,000Active3 beds 2 baths1,314 sq. ft.
$650,000Active3 beds 2 baths1,314 sq. ft.509 N Ashley Street, Ann Arbor, MI 48103
MLS# 25055474Listed by: TRILLIUM REAL ESTATE - New
 $775,000Active4 beds 4 baths3,565 sq. ft.
$775,000Active4 beds 4 baths3,565 sq. ft.1941 Boulder Drive, Ann Arbor, MI 48104
MLS# 25055538Listed by: CORNERSTONE REAL ESTATE - New
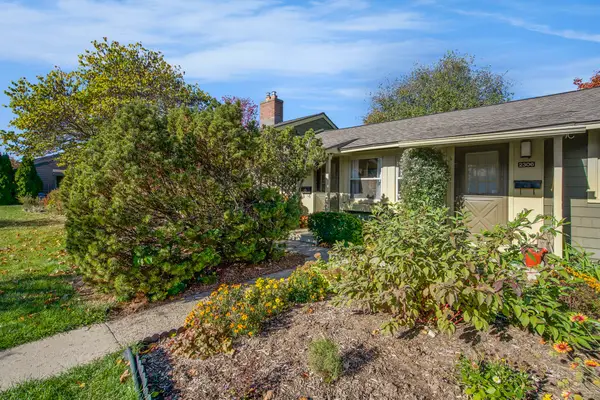 $174,900Active1 beds 1 baths614 sq. ft.
$174,900Active1 beds 1 baths614 sq. ft.2308 Pittsfield Boulevard, Ann Arbor, MI 48104
MLS# 25055799Listed by: KEY REALTY ONE LLC
