1365 Chalmers Drive, Ann Arbor, MI 48104
Local realty services provided by:ERA Reardon Realty Great Lakes
1365 Chalmers Drive,Ann Arbor, MI 48104
$695,000
- 4 Beds
- 4 Baths
- 2,270 sq. ft.
- Single family
- Active
Listed by: julie picknell
Office: the charles reinhart company
MLS#:25049935
Source:MI_GRAR
Price summary
- Price:$695,000
- Price per sq. ft.:$306.17
About this home
Located in the heart of Ann Arbor, yet in a serene and private setting, this raised brick ranch is a true contemporary mid-century modern home featuring private, mature landscaping and situated right across from Braun Nature Area. As you enter into the foyer off the covered porch, you are greeted with a flagstone tile floor and a built in garden box, reflecting the nature of its era. The home offers a large living room and family room with an open concept, separated by a full brick wood-burning fireplace. The family room boasts wall to wall windows and leads to a three season room that is also comprised of mostly windows--a nature lover's dream--which opens out to the park-like backyard. The dining area is spacious and bright, leading to an updated gourmet kitchen with hardwood flooring, custom 42 inch maple cabinetry with crown molding, a center island with seating, granite countertops, and a custom tile backsplash. The primary bedroom suite is generously sized and includes a private bathroom with a fully tiled spa sized shower, separate commode, custom cabinets, walk in closets, and beautiful birch tree wallpaper that lends to the tranquil vibe. The second main bedroom is also nicely sized and has access to a second fully updated bathroom with custom gray cabinetry, tile flooring, quartz countertops, separate tub, and a large tiled curbless shower with glass Euro door. The lower level adds fantastic living space and includes a large laundry area with cabinetry and a folding station, a full bathroom with shower, two large bedrooms, and leads out to the attached two car garage with an additional built on finished room that is ideal for canning, tools, and toys. This home provides a rare opportunity to live in a natural, private setting while being just a short walk to shopping, restaurants, family activities, and expressways. Low Ann Arbor Township taxes. This home is handicap accessible with a chair lift from the lower level to the main floor (owners will remove upon request). A true Ann Arbor rare gem!
Contact an agent
Home facts
- Year built:1957
- Listing ID #:25049935
- Added:46 day(s) ago
- Updated:November 20, 2025 at 05:10 PM
Rooms and interior
- Bedrooms:4
- Total bathrooms:4
- Full bathrooms:3
- Half bathrooms:1
- Living area:2,270 sq. ft.
Heating and cooling
- Heating:Forced Air
Structure and exterior
- Year built:1957
- Building area:2,270 sq. ft.
- Lot area:0.62 Acres
Utilities
- Water:Well
Finances and disclosures
- Price:$695,000
- Price per sq. ft.:$306.17
- Tax amount:$7,481 (2025)
New listings near 1365 Chalmers Drive
- New
 $2,100,000Active-- beds -- baths
$2,100,000Active-- beds -- baths460 W Stadium Boulevard, Ann Arbor, MI 48103
MLS# 25059203Listed by: J KELLER PROPERTIES, LLC - New
 $829,000Active3 beds 4 baths2,663 sq. ft.
$829,000Active3 beds 4 baths2,663 sq. ft.3250 Brackley Drive, Ann Arbor, MI 48105
MLS# 25058606Listed by: KELLER WILLIAMS ANN ARBOR MRKT - Open Sun, 1 to 4pmNew
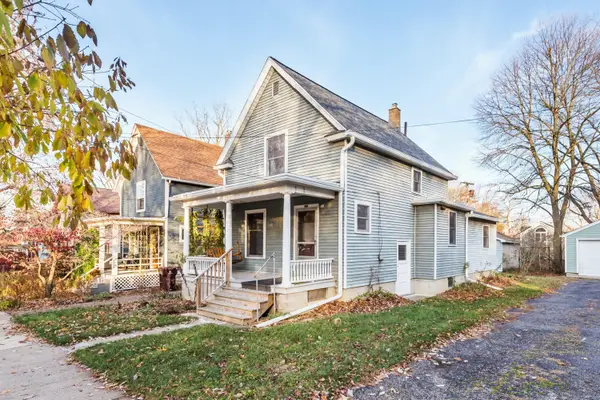 $525,000Active2 beds 2 baths1,135 sq. ft.
$525,000Active2 beds 2 baths1,135 sq. ft.533 5th Street, Ann Arbor, MI 48103
MLS# 25058728Listed by: REAL ESTATE ONE INC - Open Sun, 12 to 2pmNew
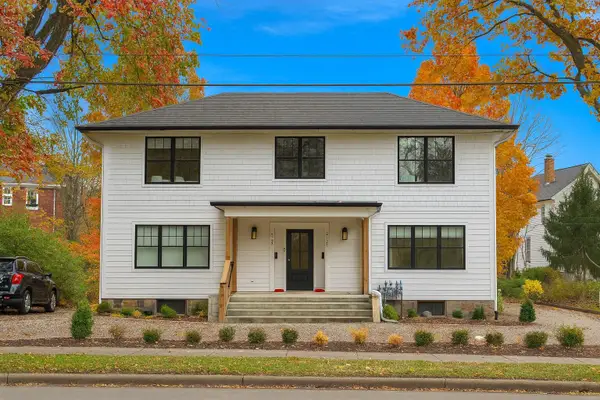 $1,950,000Active-- beds -- baths
$1,950,000Active-- beds -- baths1702 Hill Street, Ann Arbor, MI 48104
MLS# 25059082Listed by: SAVARINO PROPERTIES INC - New
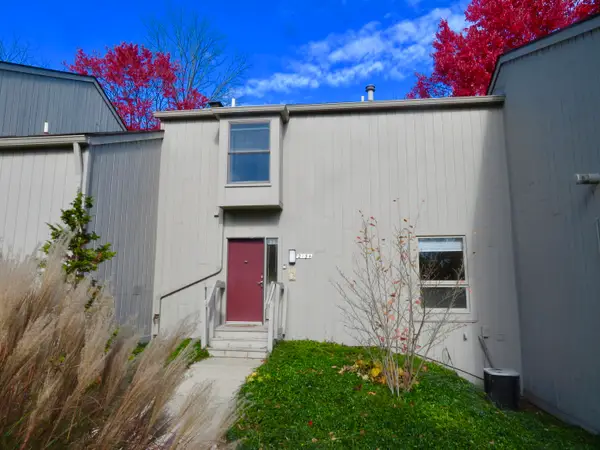 $379,900Active2 beds 3 baths1,548 sq. ft.
$379,900Active2 beds 3 baths1,548 sq. ft.2134 Overlook Court, Ann Arbor, MI 48103
MLS# 25059031Listed by: KELLER WILLIAMS ANN ARBOR MRKT - New
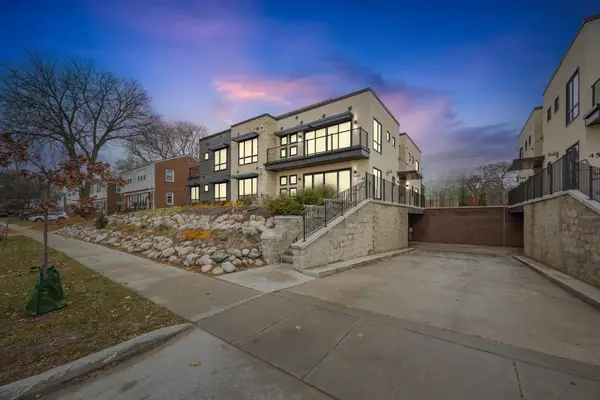 $1,200,000Active4 beds 7 baths3,750 sq. ft.
$1,200,000Active4 beds 7 baths3,750 sq. ft.462 W Stadium Boulevard, Ann Arbor, MI 48103
MLS# 25059028Listed by: J KELLER PROPERTIES, LLC - New
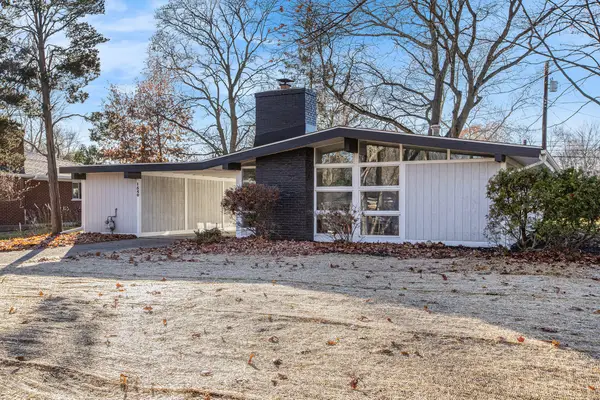 $519,900Active3 beds 2 baths1,222 sq. ft.
$519,900Active3 beds 2 baths1,222 sq. ft.1540 Westfield Avenue, Ann Arbor, MI 48103
MLS# 25058926Listed by: REAL ESTATE ONE INC - Open Sat, 1 to 3pmNew
 $1,090,000Active5 beds 5 baths5,742 sq. ft.
$1,090,000Active5 beds 5 baths5,742 sq. ft.864 Gallery Lane, Ann Arbor, MI 48103
MLS# 25058829Listed by: HOWARD HANNA REAL ESTATE - Open Sat, 12 to 2pmNew
 $484,900Active1 beds 3 baths1,086 sq. ft.
$484,900Active1 beds 3 baths1,086 sq. ft.827 Westwood Avenue, Ann Arbor, MI 48103
MLS# 25058809Listed by: THE CHARLES REINHART COMPANY - New
 $374,999Active0.35 Acres
$374,999Active0.35 Acres2374 Newport Road, Ann Arbor, MI 48103
MLS# 25058721Listed by: HOWARD HANNA REAL ESTATE
