2052 Liberty Heights, Ann Arbor, MI 48103
Local realty services provided by:ERA Greater North Properties
Listed by: brynn stelter, lisa stelter
Office: the charles reinhart company
MLS#:25050939
Source:MI_GRAR
Price summary
- Price:$539,000
- Price per sq. ft.:$271.4
- Monthly HOA dues:$355
About this home
Welcome to Liberty Heights, a conveniently located community with only 33 units, built by Peters Building Co. This spacious 1,986-square-foot home offers a thoughtfully designed floor plan with a first-floor primary suite featuring a private EnSuite bath. Upstairs, celebrates three additional bedrooms, two full bathrooms, and an open loft area. The two-story foyer with vaulted ceiling, skylights, and ceiling fan fills the home with natural light. The family room boasts gleaming hardwood floors, a ceiling fan, and a cozy gas fireplace, with direct access to a deck overlooking a serene wooded area. The kitchen includes granite countertops, stainless steel appliances, and tile flooring. A stacked washer and dryer are conveniently located off the primary suite, and a first-floor powder room is well-placed for guests. The attached two-car garage adds everyday convenience. The finished walkout lower level completed in 2019, provides an additional 1,000 square feet of recently renovated living space. Perfect for entertaining, it features a recreation room measuring 26'8" x 11'4", plus a full kitchen/bar area complete with a two-tier elevated bar, two beverage refrigerators, and a wet bar. This is one of the largest units in the complex with a prime location! Many updates including new HVAC in 2020, and air conditioning unit in 2015. The low association fee of $355 per month covers exterior maintenance, landscaping irrigation, snow removal, and trash service. Home energy score 9; download report at stream.a2gov.org
Contact an agent
Home facts
- Year built:2005
- Listing ID #:25050939
- Added:47 day(s) ago
- Updated:November 20, 2025 at 05:10 PM
Rooms and interior
- Bedrooms:4
- Total bathrooms:5
- Full bathrooms:3
- Half bathrooms:2
- Living area:2,994 sq. ft.
Heating and cooling
- Heating:Forced Air
Structure and exterior
- Year built:2005
- Building area:2,994 sq. ft.
- Lot area:0.04 Acres
Schools
- High school:Pioneer High School
- Middle school:Slauson Middle School
- Elementary school:Eberwhite Elementary School
Utilities
- Water:Public
Finances and disclosures
- Price:$539,000
- Price per sq. ft.:$271.4
- Tax amount:$12,639 (2025)
New listings near 2052 Liberty Heights
- New
 $2,100,000Active-- beds -- baths
$2,100,000Active-- beds -- baths460 W Stadium Boulevard, Ann Arbor, MI 48103
MLS# 25059203Listed by: J KELLER PROPERTIES, LLC - New
 $829,000Active3 beds 4 baths2,663 sq. ft.
$829,000Active3 beds 4 baths2,663 sq. ft.3250 Brackley Drive, Ann Arbor, MI 48105
MLS# 25058606Listed by: KELLER WILLIAMS ANN ARBOR MRKT - Open Sun, 1 to 4pmNew
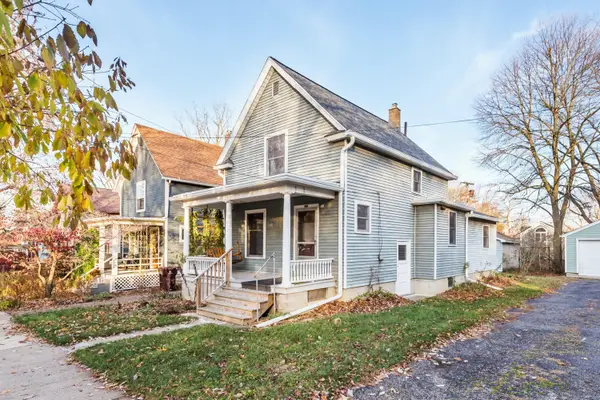 $525,000Active2 beds 2 baths1,135 sq. ft.
$525,000Active2 beds 2 baths1,135 sq. ft.533 5th Street, Ann Arbor, MI 48103
MLS# 25058728Listed by: REAL ESTATE ONE INC - Open Sun, 12 to 2pmNew
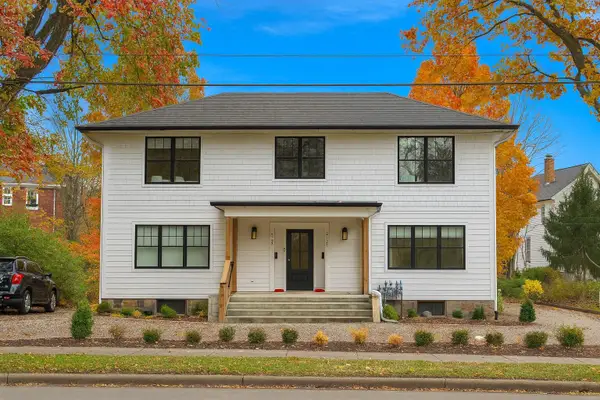 $1,950,000Active-- beds -- baths
$1,950,000Active-- beds -- baths1702 Hill Street, Ann Arbor, MI 48104
MLS# 25059082Listed by: SAVARINO PROPERTIES INC - New
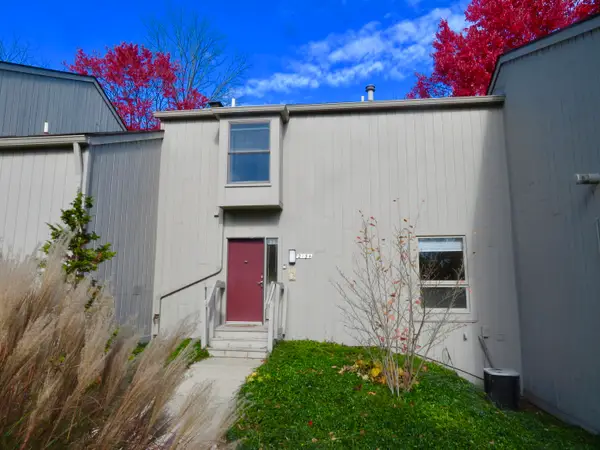 $379,900Active2 beds 3 baths1,548 sq. ft.
$379,900Active2 beds 3 baths1,548 sq. ft.2134 Overlook Court, Ann Arbor, MI 48103
MLS# 25059031Listed by: KELLER WILLIAMS ANN ARBOR MRKT - New
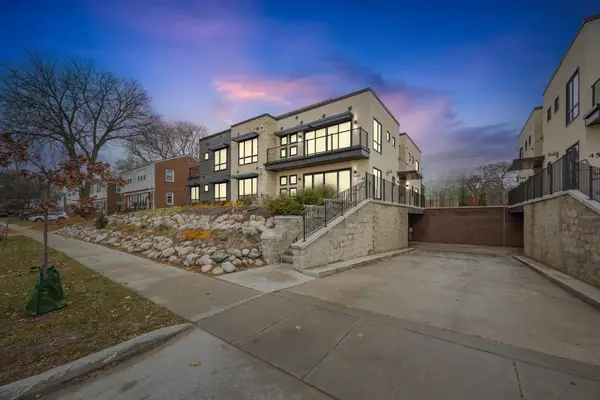 $1,200,000Active4 beds 7 baths3,750 sq. ft.
$1,200,000Active4 beds 7 baths3,750 sq. ft.462 W Stadium Boulevard, Ann Arbor, MI 48103
MLS# 25059028Listed by: J KELLER PROPERTIES, LLC - New
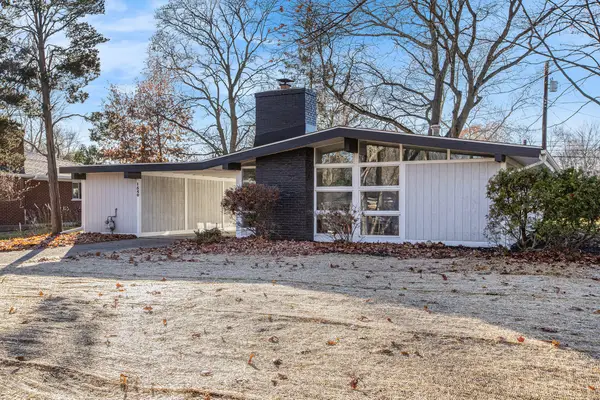 $519,900Active3 beds 2 baths1,222 sq. ft.
$519,900Active3 beds 2 baths1,222 sq. ft.1540 Westfield Avenue, Ann Arbor, MI 48103
MLS# 25058926Listed by: REAL ESTATE ONE INC - Open Sat, 1 to 3pmNew
 $1,090,000Active5 beds 5 baths5,742 sq. ft.
$1,090,000Active5 beds 5 baths5,742 sq. ft.864 Gallery Lane, Ann Arbor, MI 48103
MLS# 25058829Listed by: HOWARD HANNA REAL ESTATE - Open Sat, 12 to 2pmNew
 $484,900Active1 beds 3 baths1,086 sq. ft.
$484,900Active1 beds 3 baths1,086 sq. ft.827 Westwood Avenue, Ann Arbor, MI 48103
MLS# 25058809Listed by: THE CHARLES REINHART COMPANY - New
 $374,999Active0.35 Acres
$374,999Active0.35 Acres2374 Newport Road, Ann Arbor, MI 48103
MLS# 25058721Listed by: HOWARD HANNA REAL ESTATE
