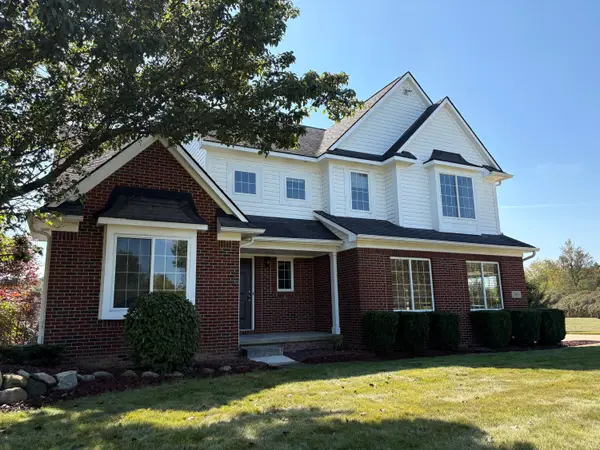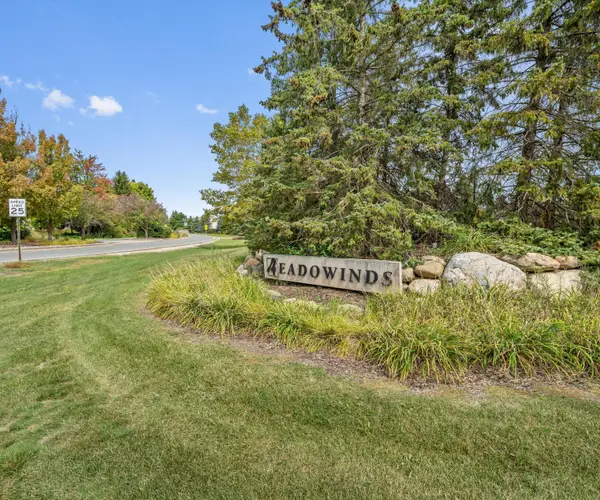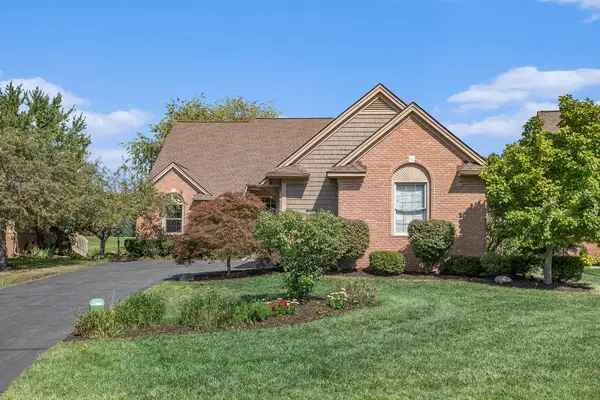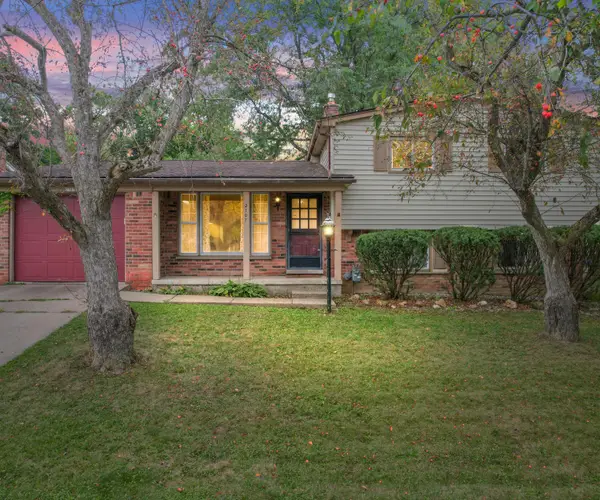2205 Runnymede Boulevard, Ann Arbor, MI 48103
Local realty services provided by:ERA Greater North Properties
2205 Runnymede Boulevard,Ann Arbor, MI 48103
$595,000
- 4 Beds
- 2 Baths
- 2,280 sq. ft.
- Single family
- Active
Listed by:elizabeth brien
Office:the charles reinhart company
MLS#:25046778
Source:MI_GRAR
Price summary
- Price:$595,000
- Price per sq. ft.:$300.51
About this home
This attractive sunlit home with almost 2,000 square feet of living space has so much to offer with 4 bedrooms, 2 bathrooms, 4 season sunroom, and private patio & deck on a corner lot with a large side yard just a few steps from Dicken Elementary! Inviting front porch leads to the Living Room with large picture windows open to the Dining Area with bay window/seat & hardwood floor. The cute Kitchen features white cabinets & attractive open shelving, 5 burner cooktop, and timeless white/black checkered floor that is open to the Breakfast/Gathering area with a Pantry & cozy gas brick Fireplace. A custom skylight peaked roof at the center of home floods the Kitchen and Breakfast/Gathering areas with natural light. Delightful adjoining 4 Season Room with brick floor is a special room to enjoy with easy access to private fenced Patio and Deck. The upper level has 2 Bedrooms - including the Primary Bedroom with a bay window and terrific built-ins - and a full bath. The 2nd Bedroom has custom bookshelves that could also be a comfortable study with direct access to the deck. The Lower Level offers 2 additional Bedrooms and a 2nd Full Bath. The partially finished Basement offers plenty of room for Rec/Play/Exercise and Storage. Pleasant paver Patio and Garden area plus a tiered Deck area, all enclosed by privacy Fence. Multiple updates include newer windows throughout, new gas forced air furnace, central air & humidifier (2020), water heater, front entry & storm doors, Berber carpet, added insulation, and more! (Note: There are hardwood floors under the carpet in Living, Family, and Upper Bedrooms). Solid multi-level home with 2 car attached garage & plenty of space to appreciate in a central location, just minutes from everything! Home energy score of 4 - download report osi.a2gov.org/herd.
Contact an agent
Home facts
- Year built:1960
- Listing ID #:25046778
- Added:4 day(s) ago
- Updated:September 16, 2025 at 03:07 PM
Rooms and interior
- Bedrooms:4
- Total bathrooms:2
- Full bathrooms:2
- Living area:2,280 sq. ft.
Heating and cooling
- Heating:Forced Air
Structure and exterior
- Year built:1960
- Building area:2,280 sq. ft.
- Lot area:0.19 Acres
Schools
- High school:Pioneer High School
- Middle school:Slauson Middle School
- Elementary school:Dicken Elementary School
Utilities
- Water:Public
Finances and disclosures
- Price:$595,000
- Price per sq. ft.:$300.51
- Tax amount:$7,419 (2025)
New listings near 2205 Runnymede Boulevard
- New
 $1,275,000Active3 beds 2 baths2,918 sq. ft.
$1,275,000Active3 beds 2 baths2,918 sq. ft.505 Burson Place, Ann Arbor, MI 48104
MLS# 25046877Listed by: HOWARD HANNA REAL ESTATE - New
 $284,900Active2 beds 2 baths1,210 sq. ft.
$284,900Active2 beds 2 baths1,210 sq. ft.3367 Burbank Drive, Ann Arbor, MI 48105
MLS# 25047417Listed by: MORE GROUP MICHIGAN, LLC - Open Fri, 5am to 7pmNew
 $799,900Active4 beds 4 baths3,467 sq. ft.
$799,900Active4 beds 4 baths3,467 sq. ft.6233 Fernridge Lane, Ann Arbor, MI 48103
MLS# 25047366Listed by: KELLER WILLIAMS ANN ARBOR MRKT - New
 $619,000Active4 beds 3 baths2,430 sq. ft.
$619,000Active4 beds 3 baths2,430 sq. ft.7653 Woodbrook Drive, Ann Arbor, MI 48103
MLS# 25047377Listed by: REAL ESTATE ONE INC - Open Sat, 1 to 3pmNew
 $605,000Active4 beds 3 baths2,571 sq. ft.
$605,000Active4 beds 3 baths2,571 sq. ft.1770 Harley Drive, Ann Arbor, MI 48103
MLS# 25046948Listed by: KEY REALTY ONE LLC - New
 $535,000Active6 beds 4 baths2,364 sq. ft.
$535,000Active6 beds 4 baths2,364 sq. ft.3512 Paisley Court, Ann Arbor, MI 48105
MLS# 25047011Listed by: THE CHARLES REINHART COMPANY - New
 $380,000Active2 beds 3 baths1,508 sq. ft.
$380,000Active2 beds 3 baths1,508 sq. ft.3320 Alpine Drive, Ann Arbor, MI 48108
MLS# 25047152Listed by: HOWARD HANNA REAL ESTATE - New
 $695,000Active2 beds 3 baths3,250 sq. ft.
$695,000Active2 beds 3 baths3,250 sq. ft.5117 Doral Court, Ann Arbor, MI 48108
MLS# 25047097Listed by: SAVARINO PROPERTIES INC - New
 $380,000Active3 beds 2 baths1,865 sq. ft.
$380,000Active3 beds 2 baths1,865 sq. ft.2707 Brandywine Drive, Ann Arbor, MI 48104
MLS# 25047033Listed by: THE CHARLES REINHART COMPANY - New
 $899,000Active3 beds 3 baths2,560 sq. ft.
$899,000Active3 beds 3 baths2,560 sq. ft.1901 Lorraine Place, Ann Arbor, MI 48104
MLS# 25046762Listed by: THE CHARLES REINHART COMPANY
