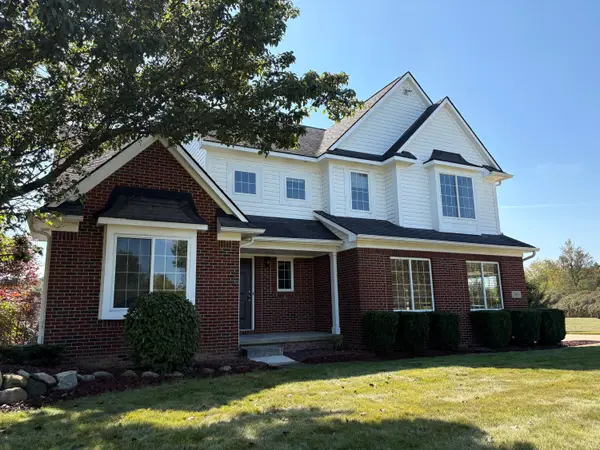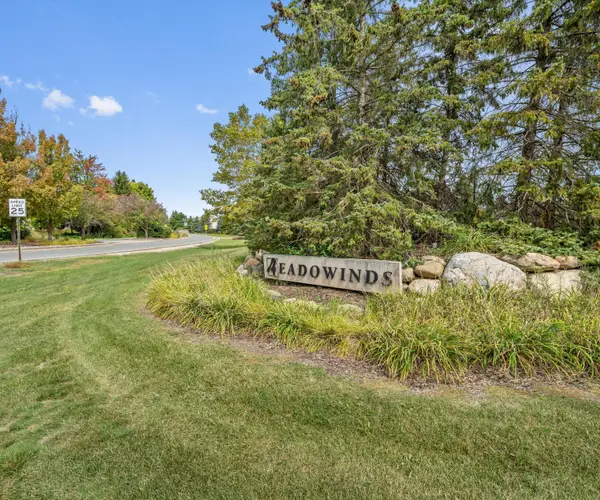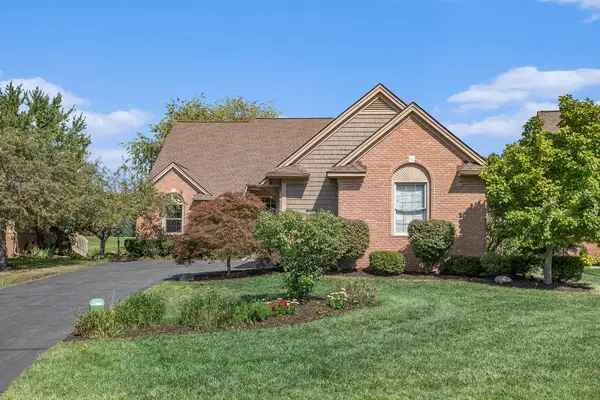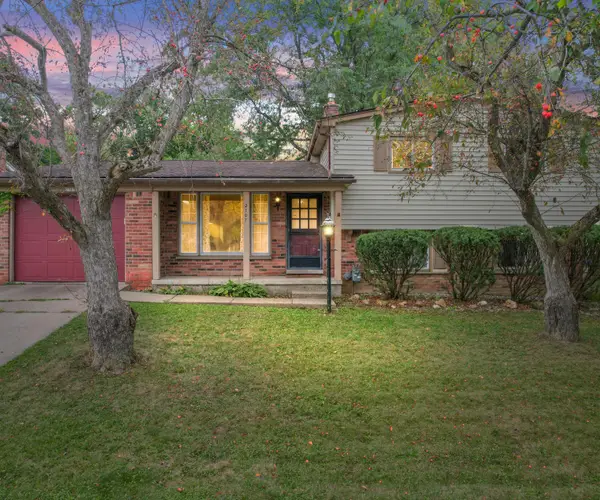3151 Bridgefield Drive, Ann Arbor, MI 48108
Local realty services provided by:ERA Greater North Properties
3151 Bridgefield Drive,Ann Arbor, MI 48108
$435,000
- 3 Beds
- 4 Baths
- 2,338 sq. ft.
- Single family
- Pending
Listed by:todd waller
Office:@properties christie's int'laa
MLS#:25044916
Source:MI_GRAR
Price summary
- Price:$435,000
- Price per sq. ft.:$265.57
- Monthly HOA dues:$21.25
About this home
**Offer Deadline: 12 Noon, 9/8/25** This Bridgefield Estates New England Salt Box style home is ready for you today. Updated kitchen features tall maple cabinets, new backsplash, quartz countertops, and a generous dining space that opens to a deck built for entertaining. The family features a gas fireplace and abundant daylight from the sidelight windows. There is an office space with french doors in the entrance hallway. Upstairs, three bedrooms await. The main bedroom ensuite has been recently updated with new counters, hardware, and closet organizers. The shower has been refinished with new tile, doors, and hardware. The other two bedrooms also feature ceiling fans and closet organizers. The finished basement includes a full bath and built in murphy bed, separated from the main entertainment area. The perfect space for movies, listening to music, or spending time with friends and family.
Contact an agent
Home facts
- Year built:2002
- Listing ID #:25044916
- Added:11 day(s) ago
- Updated:September 10, 2025 at 07:24 AM
Rooms and interior
- Bedrooms:3
- Total bathrooms:4
- Full bathrooms:3
- Half bathrooms:1
- Living area:2,338 sq. ft.
Heating and cooling
- Heating:Forced Air
Structure and exterior
- Year built:2002
- Building area:2,338 sq. ft.
- Lot area:0.23 Acres
Schools
- High school:Huron High School
- Middle school:Scarlett Middle School
- Elementary school:Carpenter Elementary School
Utilities
- Water:Public
Finances and disclosures
- Price:$435,000
- Price per sq. ft.:$265.57
- Tax amount:$7,339 (2024)
New listings near 3151 Bridgefield Drive
- New
 $1,275,000Active3 beds 2 baths2,918 sq. ft.
$1,275,000Active3 beds 2 baths2,918 sq. ft.505 Burson Place, Ann Arbor, MI 48104
MLS# 25046877Listed by: HOWARD HANNA REAL ESTATE - New
 $284,900Active2 beds 2 baths1,210 sq. ft.
$284,900Active2 beds 2 baths1,210 sq. ft.3367 Burbank Drive, Ann Arbor, MI 48105
MLS# 25047417Listed by: MORE GROUP MICHIGAN, LLC - Open Fri, 5am to 7pmNew
 $799,900Active4 beds 4 baths3,467 sq. ft.
$799,900Active4 beds 4 baths3,467 sq. ft.6233 Fernridge Lane, Ann Arbor, MI 48103
MLS# 25047366Listed by: KELLER WILLIAMS ANN ARBOR MRKT - New
 $619,000Active4 beds 3 baths2,430 sq. ft.
$619,000Active4 beds 3 baths2,430 sq. ft.7653 Woodbrook Drive, Ann Arbor, MI 48103
MLS# 25047377Listed by: REAL ESTATE ONE INC - Open Sat, 1 to 3pmNew
 $605,000Active4 beds 3 baths2,571 sq. ft.
$605,000Active4 beds 3 baths2,571 sq. ft.1770 Harley Drive, Ann Arbor, MI 48103
MLS# 25046948Listed by: KEY REALTY ONE LLC - New
 $535,000Active6 beds 4 baths2,364 sq. ft.
$535,000Active6 beds 4 baths2,364 sq. ft.3512 Paisley Court, Ann Arbor, MI 48105
MLS# 25047011Listed by: THE CHARLES REINHART COMPANY - New
 $380,000Active2 beds 3 baths1,508 sq. ft.
$380,000Active2 beds 3 baths1,508 sq. ft.3320 Alpine Drive, Ann Arbor, MI 48108
MLS# 25047152Listed by: HOWARD HANNA REAL ESTATE - New
 $695,000Active2 beds 3 baths3,250 sq. ft.
$695,000Active2 beds 3 baths3,250 sq. ft.5117 Doral Court, Ann Arbor, MI 48108
MLS# 25047097Listed by: SAVARINO PROPERTIES INC - New
 $380,000Active3 beds 2 baths1,865 sq. ft.
$380,000Active3 beds 2 baths1,865 sq. ft.2707 Brandywine Drive, Ann Arbor, MI 48104
MLS# 25047033Listed by: THE CHARLES REINHART COMPANY - New
 $899,000Active3 beds 3 baths2,560 sq. ft.
$899,000Active3 beds 3 baths2,560 sq. ft.1901 Lorraine Place, Ann Arbor, MI 48104
MLS# 25046762Listed by: THE CHARLES REINHART COMPANY
