3250 Oak Hollow Drive, Ann Arbor, MI 48103
Local realty services provided by:ERA Reardon Realty
3250 Oak Hollow Drive,Ann Arbor, MI 48103
$1,895,000
- 4 Beds
- 6 Baths
- 7,170 sq. ft.
- Single family
- Active
Listed by: michelle shulman
Office: the charles reinhart company
MLS#:25038596
Source:MI_GRAR
Price summary
- Price:$1,895,000
- Price per sq. ft.:$367.96
About this home
Welcome to 3250 Oak Hollow, where every detail tells a story of craftsmanship and comfort, nestled in a serene, private enclave on more than 3 acres just six miles from downtown Ann Arbor, walking distance to the Huron River and minutes to Barton Hills Country Club. As you arrive, the sense of exclusivity and tranquility is unmistakable--nature surrounds you, yet you're only minutes from the heart of the city. Step inside and you're greeted by the magnificent foyer leading to the great room, where 32-foot cathedral ceilings soar above, adorned with striking wood cross beams. The centerpiece is a dramatic 14-foot cut limestone fireplace, radiating warmth and inviting you to gather with friends and family beneath its impressive height. The first floor study is a showcase of refined taste... with rich mahogany panels and built-in bookshelves, creating an atmosphere of both sophistication and welcome. The kitchen is truly the heart of this home--a chef's dream with granite counters, a large center island, stainless steel appliances, and abundant pantry space. Sunlight pours into the kitchen nook, making every morning feel bright and fresh, while the kitchen flows effortlessly into the spacious family room. For more formal occasions, the designated dining room on the main floor is ready to host unforgettable dinners and celebrations. Retreat to the stunning primary en suite, a sanctuary with stunning views of nature in your own backyard. An expansive walk-in closet bathed in natural light, offers both luxury and practicality. Granite counters with dual sinks, a jetted tub and shower, and private lavatory. Upstairs, you'll find three large bedrooms, one with its own private indoor balcony, two full baths and a versatile bonus room that can easily transform into an additional bedroom, craft room, study, playroom, or even a yoga studio--the possibilities are endless. The lower level is an entertainer's paradise. Imagine movie nights in the spacious TV and gaming area, complete with built-in bookshelves for your favorite collections. The custom bar/kitchenette setup is perfect for hosting gatherings, and with two additional rooms and abundant storage, there's space for every hobby and need. 3250 Oak Hollow has been thoughtfully designed to blend beauty, comfort, and function. This is more than a home--it's a place where memories are made, where luxury meets nature, and where every day feels extraordinary. Come experience the story of this remarkable residence for yourself.
Contact an agent
Home facts
- Year built:2002
- Listing ID #:25038596
- Added:104 day(s) ago
- Updated:November 20, 2025 at 04:54 PM
Rooms and interior
- Bedrooms:4
- Total bathrooms:6
- Full bathrooms:4
- Half bathrooms:2
- Living area:7,170 sq. ft.
Heating and cooling
- Heating:Forced Air
Structure and exterior
- Year built:2002
- Building area:7,170 sq. ft.
- Lot area:3.29 Acres
Schools
- High school:Skyline High School
- Middle school:Forsythe Middle School
- Elementary school:Wines Elementary School
Utilities
- Water:Well
Finances and disclosures
- Price:$1,895,000
- Price per sq. ft.:$367.96
- Tax amount:$21,696 (2024)
New listings near 3250 Oak Hollow Drive
- New
 $2,100,000Active-- beds -- baths
$2,100,000Active-- beds -- baths460 W Stadium Boulevard, Ann Arbor, MI 48103
MLS# 25059203Listed by: J KELLER PROPERTIES, LLC - New
 $829,000Active3 beds 4 baths2,663 sq. ft.
$829,000Active3 beds 4 baths2,663 sq. ft.3250 Brackley Drive, Ann Arbor, MI 48105
MLS# 25058606Listed by: KELLER WILLIAMS ANN ARBOR MRKT - Open Sun, 1 to 4pmNew
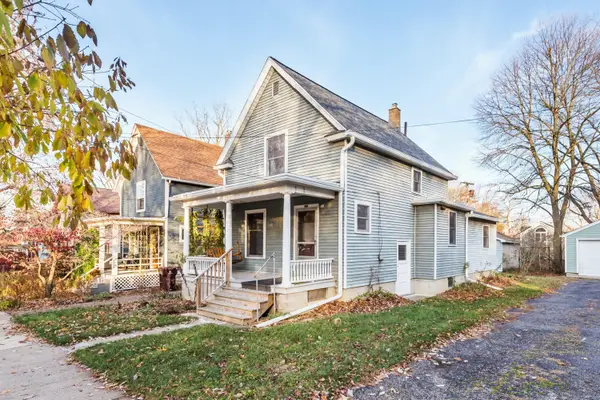 $525,000Active2 beds 2 baths1,135 sq. ft.
$525,000Active2 beds 2 baths1,135 sq. ft.533 5th Street, Ann Arbor, MI 48103
MLS# 25058728Listed by: REAL ESTATE ONE INC - Open Sun, 12 to 2pmNew
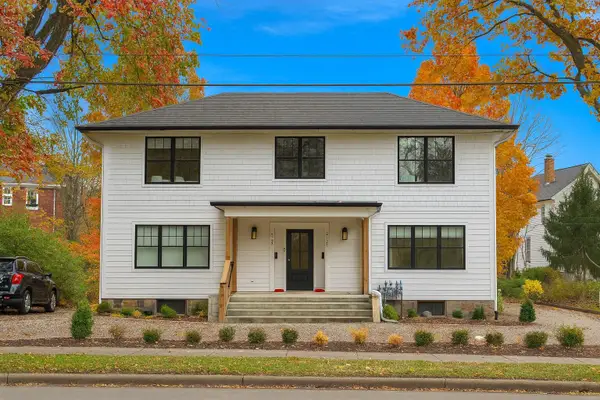 $1,950,000Active-- beds -- baths
$1,950,000Active-- beds -- baths1702 Hill Street, Ann Arbor, MI 48104
MLS# 25059082Listed by: SAVARINO PROPERTIES INC - New
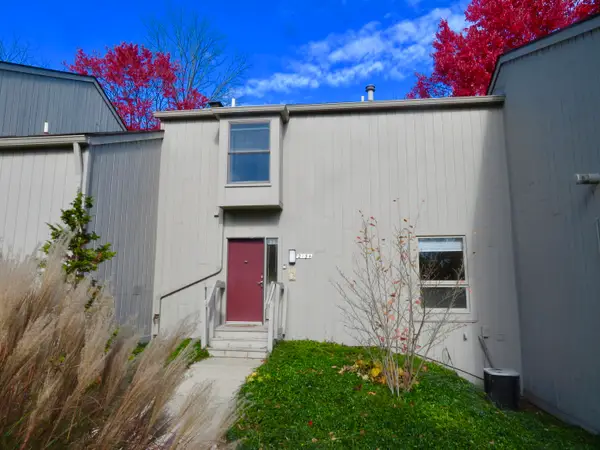 $379,900Active2 beds 3 baths1,548 sq. ft.
$379,900Active2 beds 3 baths1,548 sq. ft.2134 Overlook Court, Ann Arbor, MI 48103
MLS# 25059031Listed by: KELLER WILLIAMS ANN ARBOR MRKT - New
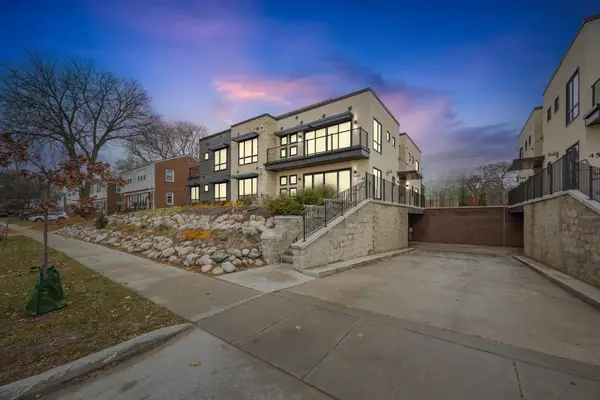 $1,200,000Active4 beds 7 baths3,750 sq. ft.
$1,200,000Active4 beds 7 baths3,750 sq. ft.462 W Stadium Boulevard, Ann Arbor, MI 48103
MLS# 25059028Listed by: J KELLER PROPERTIES, LLC - New
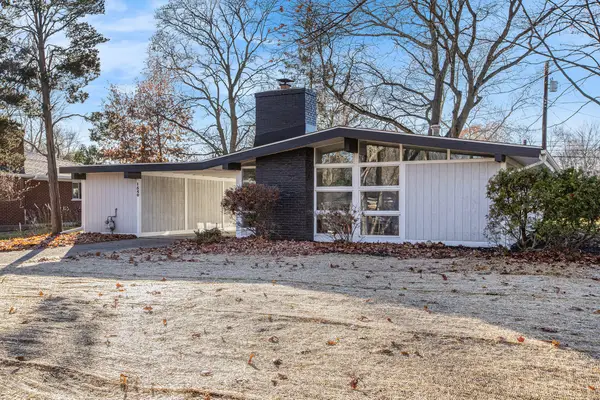 $519,900Active3 beds 2 baths1,222 sq. ft.
$519,900Active3 beds 2 baths1,222 sq. ft.1540 Westfield Avenue, Ann Arbor, MI 48103
MLS# 25058926Listed by: REAL ESTATE ONE INC - Open Sat, 1 to 3pmNew
 $1,090,000Active5 beds 5 baths5,742 sq. ft.
$1,090,000Active5 beds 5 baths5,742 sq. ft.864 Gallery Lane, Ann Arbor, MI 48103
MLS# 25058829Listed by: HOWARD HANNA REAL ESTATE - Open Sat, 12 to 2pmNew
 $484,900Active1 beds 3 baths1,086 sq. ft.
$484,900Active1 beds 3 baths1,086 sq. ft.827 Westwood Avenue, Ann Arbor, MI 48103
MLS# 25058809Listed by: THE CHARLES REINHART COMPANY - New
 $374,999Active0.35 Acres
$374,999Active0.35 Acres2374 Newport Road, Ann Arbor, MI 48103
MLS# 25058721Listed by: HOWARD HANNA REAL ESTATE
