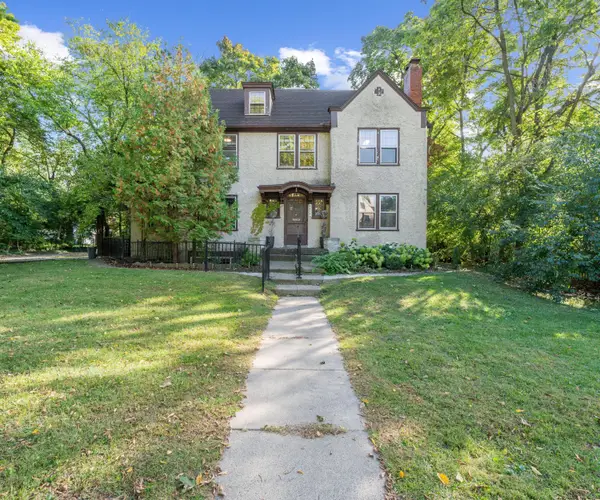4084 Boulder Pond Drive, Ann Arbor, MI 48108
Local realty services provided by:ERA Reardon Realty
4084 Boulder Pond Drive,Ann Arbor, MI 48108
$475,000
- 3 Beds
- 3 Baths
- 2,182 sq. ft.
- Condominium
- Active
Listed by:jennifer schaner
Office:more group michigan, llc.
MLS#:25050197
Source:MI_GRAR
Price summary
- Price:$475,000
- Price per sq. ft.:$401.86
- Monthly HOA dues:$150
About this home
Welcome to this pristine, turn-key ranch, detached condo located in The Ponds of Stonebridge. Beautifully updated from top to bottom! The light filled main level includes a spacious, open floor plan great for entertainment and flow including an updated kitchen with quartz countertops and SS appliances, primary en-suite including Jacuzzi tub, a 2nd bedroom, half bathroom, a spacious living room, dining room and laundry. The finished daylight lower level has been freshly painted and includes a family/recreation room with gas fireplace, 3rd bedroom and full bathroom. You can't help but be delighted by the beautiful landscaping that spans from front to back. The backyard boasts a lovely pond view from it's composite deck with brand new railings and a retractable awning. Enjoy outdoor entertaining with friends and family around the included firepit. Too many updates to count, a few including exterior paint (2023), newer HVAC (2020) and H2O heater (2025). You can't beat the location, close to shopping, restaurants and only a few minutes from both downtown Ann Arbor and Saline! BATVAI
Contact an agent
Home facts
- Year built:1996
- Listing ID #:25050197
- Added:1 day(s) ago
- Updated:October 03, 2025 at 04:49 PM
Rooms and interior
- Bedrooms:3
- Total bathrooms:3
- Full bathrooms:2
- Half bathrooms:1
- Living area:2,182 sq. ft.
Heating and cooling
- Heating:Forced Air
Structure and exterior
- Year built:1996
- Building area:2,182 sq. ft.
Schools
- High school:Pioneer High School
- Middle school:Tappan Middle School
- Elementary school:Pattengill Elementary School
Utilities
- Water:Public
Finances and disclosures
- Price:$475,000
- Price per sq. ft.:$401.86
- Tax amount:$6,752 (2025)
New listings near 4084 Boulder Pond Drive
- New
 $545,000Active4 beds 3 baths2,154 sq. ft.
$545,000Active4 beds 3 baths2,154 sq. ft.5776 Cedar Ridge Drive, Ann Arbor, MI 48103
MLS# 25050887Listed by: THE CHARLES REINHART COMPANY - New
 $405,000Active3 beds 4 baths1,612 sq. ft.
$405,000Active3 beds 4 baths1,612 sq. ft.3426 Breckland Court #59, Ann Arbor, MI 48108
MLS# 25050811Listed by: REAL ESTATE ONE INC - New
 $599,900Active3 beds 3 baths2,506 sq. ft.
$599,900Active3 beds 3 baths2,506 sq. ft.4290 Eastgate Drive, Ann Arbor, MI 48103
MLS# 25050201Listed by: CORNERSTONE REAL ESTATE - New
 $535,000Active4 beds 3 baths1,859 sq. ft.
$535,000Active4 beds 3 baths1,859 sq. ft.2225 Steeplechase Drive, Ann Arbor, MI 48103
MLS# 25050666Listed by: REAL ESTATE ONE INC - New
 $1,295,000Active7 beds 3 baths3,557 sq. ft.
$1,295,000Active7 beds 3 baths3,557 sq. ft.1412 Cambridge Road, Ann Arbor, MI 48104
MLS# 25050704Listed by: BOB WHITE REALTY - Open Sun, 1 to 4pmNew
 $398,000Active3 beds 2 baths1,831 sq. ft.
$398,000Active3 beds 2 baths1,831 sq. ft.2929 Verle Avenue, Ann Arbor, MI 48108
MLS# 25050645Listed by: THE CHARLES REINHART COMPANY - New
 $335,000Active3 beds 2 baths1,236 sq. ft.
$335,000Active3 beds 2 baths1,236 sq. ft.2678 S Knightsbridge Circle, Ann Arbor, MI 48105
MLS# 25050608Listed by: THE CHARLES REINHART COMPANY - Open Sun, 2 to 4pmNew
 $839,900Active4 beds 5 baths3,357 sq. ft.
$839,900Active4 beds 5 baths3,357 sq. ft.1717 Cedar Lane, Ann Arbor, MI 48105
MLS# 25050560Listed by: REAL ESTATE ONE INC - Open Sun, 1 to 3pmNew
 $1,475,000Active5 beds 6 baths6,927 sq. ft.
$1,475,000Active5 beds 6 baths6,927 sq. ft.2925 Exmoor Road, Ann Arbor, MI 48104
MLS# 25050577Listed by: THE CHARLES REINHART COMPANY
