5776 Cedar Ridge Drive, Ann Arbor, MI 48103
Local realty services provided by:ERA Greater North Properties
Listed by: elizabeth brien, rachel howard
Office: the charles reinhart company
MLS#:25050887
Source:MI_GRAR
Price summary
- Price:$545,000
- Price per sq. ft.:$253.02
- Monthly HOA dues:$47.92
About this home
Handsome and welcoming, this 2-story home in the sought-after Arbor Pointe neighborhood of Scio Township has been refreshed from top to bottom and is ready for its next chapter. Nearly every surface has been touched, with brand new luxury vinyl plank flooring throughout the main level, plush new carpet in the family room, bedrooms, and stairs, and a full suite of sparkling stainless-steel appliances, including an induction stove! Brand new high-efficiency furnace and central air, updated light fixtures, and countless thoughtful upgrades make this a truly move-in ready home. A pleasant front porch opens to a sunlit 2-story foyer. The inviting living room boasts a large bay window with built-in seat, while the spacious dining room offers backyard views and a modern new light fixture. The kitchen features hardwood cabinets, SS appliances include new Frigidaire stove, microwave & GE Cafe dishwasher, serving counter, and eating nook with sliding door to a bluestone paver patio & big backyard, perfect for entertaining. Gather in the vaulted family room with its cheerful bay window and cozy wood-burning fireplace. A convenient powder room and laundry complete the main level. 2nd floor has four comfortable bedrooms, including the primary suite with walk-in closet and spa-like tiled bath featuring a double vanity, spa tub, and walk-in shower with new glass enclosure. Additional bath has a tub/shower combo and new light fixture. A full basement provides abundant storage and potential for finishing. Major updates include: furnace & A/C (2025), wonderful metal shingled roof, tankless water heater, whole house painted (2025), 6 new windows installed (October 2025) & new garage door opener (2025). With shopping, dining, township taxes & quick highway access just minutes away, this home blends modern comfort with an unbeatable location!
Contact an agent
Home facts
- Year built:1999
- Listing ID #:25050887
- Added:48 day(s) ago
- Updated:November 20, 2025 at 05:10 PM
Rooms and interior
- Bedrooms:4
- Total bathrooms:3
- Full bathrooms:2
- Half bathrooms:1
- Living area:2,154 sq. ft.
Heating and cooling
- Heating:Forced Air
Structure and exterior
- Year built:1999
- Building area:2,154 sq. ft.
- Lot area:0.24 Acres
Schools
- High school:Skyline High School
- Middle school:Forsythe Middle School
- Elementary school:Haisley Elementary School
Utilities
- Water:Public
Finances and disclosures
- Price:$545,000
- Price per sq. ft.:$253.02
- Tax amount:$6,314 (2025)
New listings near 5776 Cedar Ridge Drive
- New
 $2,100,000Active-- beds -- baths
$2,100,000Active-- beds -- baths460 W Stadium Boulevard, Ann Arbor, MI 48103
MLS# 25059203Listed by: J KELLER PROPERTIES, LLC - New
 $829,000Active3 beds 4 baths2,663 sq. ft.
$829,000Active3 beds 4 baths2,663 sq. ft.3250 Brackley Drive, Ann Arbor, MI 48105
MLS# 25058606Listed by: KELLER WILLIAMS ANN ARBOR MRKT - Open Sun, 1 to 4pmNew
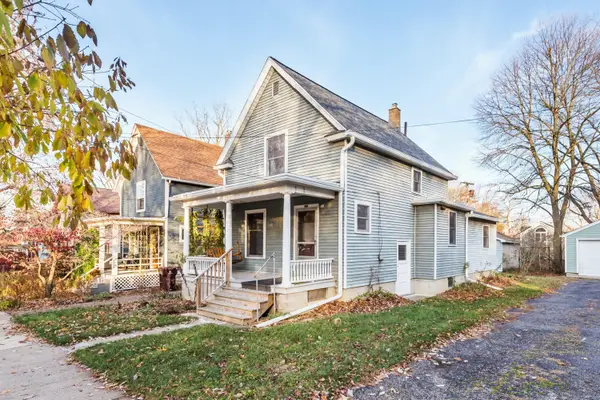 $525,000Active2 beds 2 baths1,135 sq. ft.
$525,000Active2 beds 2 baths1,135 sq. ft.533 5th Street, Ann Arbor, MI 48103
MLS# 25058728Listed by: REAL ESTATE ONE INC - Open Sun, 12 to 2pmNew
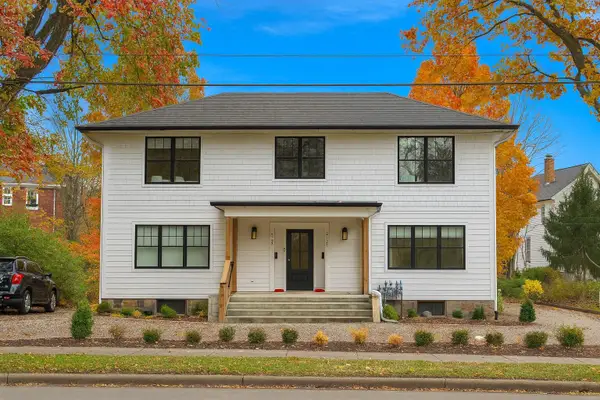 $1,950,000Active-- beds -- baths
$1,950,000Active-- beds -- baths1702 Hill Street, Ann Arbor, MI 48104
MLS# 25059082Listed by: SAVARINO PROPERTIES INC - New
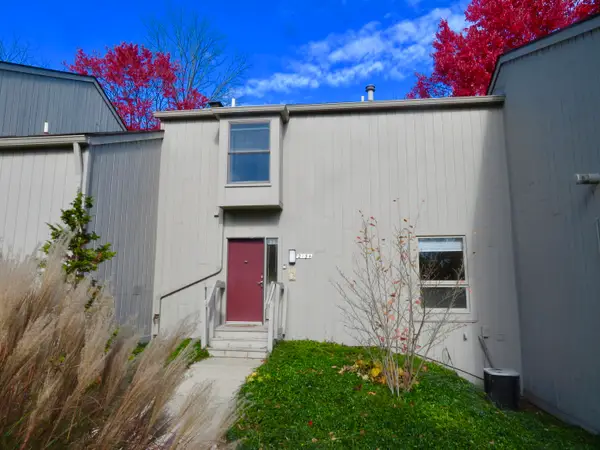 $379,900Active2 beds 3 baths1,548 sq. ft.
$379,900Active2 beds 3 baths1,548 sq. ft.2134 Overlook Court, Ann Arbor, MI 48103
MLS# 25059031Listed by: KELLER WILLIAMS ANN ARBOR MRKT - New
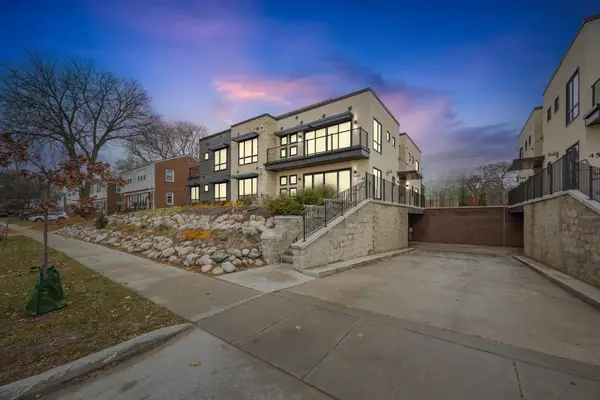 $1,200,000Active4 beds 7 baths3,750 sq. ft.
$1,200,000Active4 beds 7 baths3,750 sq. ft.462 W Stadium Boulevard, Ann Arbor, MI 48103
MLS# 25059028Listed by: J KELLER PROPERTIES, LLC - New
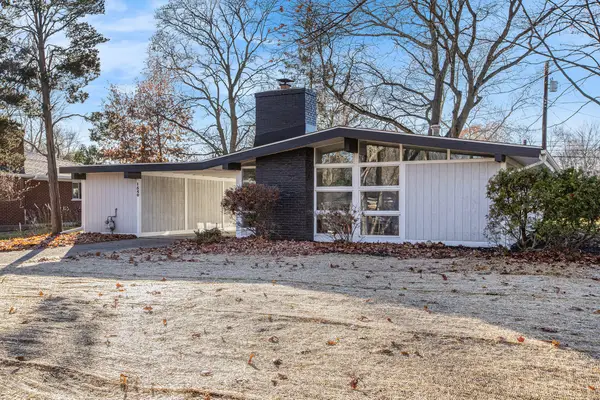 $519,900Active3 beds 2 baths1,222 sq. ft.
$519,900Active3 beds 2 baths1,222 sq. ft.1540 Westfield Avenue, Ann Arbor, MI 48103
MLS# 25058926Listed by: REAL ESTATE ONE INC - Open Sat, 1 to 3pmNew
 $1,090,000Active5 beds 5 baths5,742 sq. ft.
$1,090,000Active5 beds 5 baths5,742 sq. ft.864 Gallery Lane, Ann Arbor, MI 48103
MLS# 25058829Listed by: HOWARD HANNA REAL ESTATE - Open Sat, 12 to 2pmNew
 $484,900Active1 beds 3 baths1,086 sq. ft.
$484,900Active1 beds 3 baths1,086 sq. ft.827 Westwood Avenue, Ann Arbor, MI 48103
MLS# 25058809Listed by: THE CHARLES REINHART COMPANY - New
 $374,999Active0.35 Acres
$374,999Active0.35 Acres2374 Newport Road, Ann Arbor, MI 48103
MLS# 25058721Listed by: HOWARD HANNA REAL ESTATE
