601 Grosbeak Drive #1, Ann Arbor, MI 48103
Local realty services provided by:ERA Greater North Properties
601 Grosbeak Drive #1,Ann Arbor, MI 48103
$650,000
- 3 Beds
- 2 Baths
- 2,156 sq. ft.
- Condominium
- Active
Listed by: lisa stelter, brynn stelter
Office: the charles reinhart company
MLS#:51039
Source:MI_GRAR
Price summary
- Price:$650,000
- Price per sq. ft.:$301.48
- Monthly HOA dues:$250
About this home
Welcome home to Ann Arbor's newest development of stand alone ranch homes. There are 26 lots in Phase 1 that are available now. A.I.R. Houzing is located in the new ScioView subdivision located in Scio Township featuring underground utilities, township taxes and Ann Arbor Schools. The Craftsman design ranch-style homes have an emphasis on high-end, aesthetics-first, amenity-focused selections.The gourmet style kitchen has Quartz/granite counters, a center island, GE SS appliances, and 42 soft close cabinets. Enjoy time in the spacious living room with a vaulted ceiling and gas fireplace or get away to the primary suite that has a large WIC and private bathroom. Outside there is a large wrap around porch and four seasons room that provides distance from neighbors yet allows you time outdoor outdoors. Professional landscaping and irrigation system included. Private walking paths surround the neighborhood and lead into Saginaw Forest., Primary Bath
Contact an agent
Home facts
- Year built:2020
- Listing ID #:51039
- Added:748 day(s) ago
- Updated:November 20, 2025 at 04:54 PM
Rooms and interior
- Bedrooms:3
- Total bathrooms:2
- Full bathrooms:2
- Living area:2,156 sq. ft.
Heating and cooling
- Heating:Forced Air
Structure and exterior
- Year built:2020
- Building area:2,156 sq. ft.
- Lot area:0.2 Acres
Schools
- High school:Skyline High School
- Middle school:Forsythe Middle School
- Elementary school:Haisley Elementary School
Utilities
- Water:Public
Finances and disclosures
- Price:$650,000
- Price per sq. ft.:$301.48
New listings near 601 Grosbeak Drive #1
- New
 $2,100,000Active-- beds -- baths
$2,100,000Active-- beds -- baths460 W Stadium Boulevard, Ann Arbor, MI 48103
MLS# 25059203Listed by: J KELLER PROPERTIES, LLC - New
 $829,000Active3 beds 4 baths2,663 sq. ft.
$829,000Active3 beds 4 baths2,663 sq. ft.3250 Brackley Drive, Ann Arbor, MI 48105
MLS# 25058606Listed by: KELLER WILLIAMS ANN ARBOR MRKT - Open Sun, 1 to 4pmNew
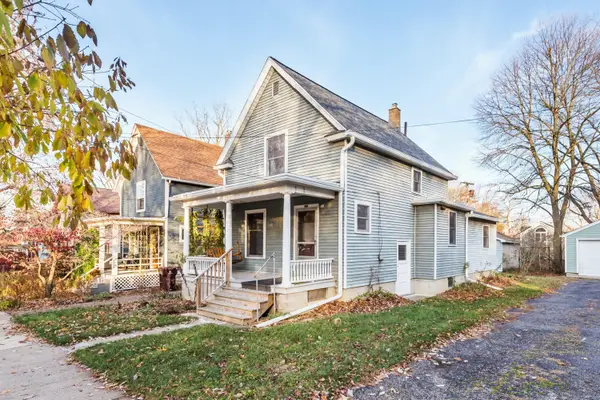 $525,000Active2 beds 2 baths1,135 sq. ft.
$525,000Active2 beds 2 baths1,135 sq. ft.533 5th Street, Ann Arbor, MI 48103
MLS# 25058728Listed by: REAL ESTATE ONE INC - Open Sun, 12 to 2pmNew
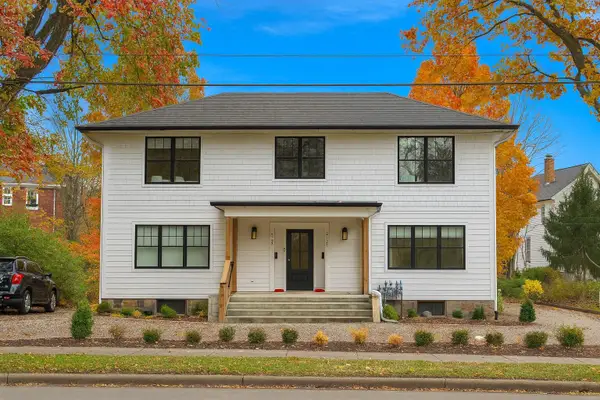 $1,950,000Active-- beds -- baths
$1,950,000Active-- beds -- baths1702 Hill Street, Ann Arbor, MI 48104
MLS# 25059082Listed by: SAVARINO PROPERTIES INC - New
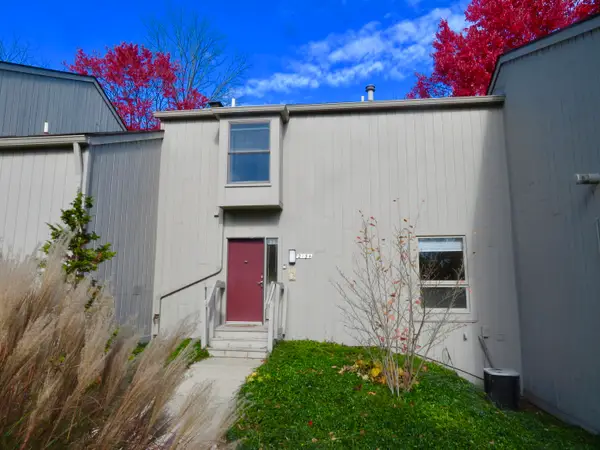 $379,900Active2 beds 3 baths1,548 sq. ft.
$379,900Active2 beds 3 baths1,548 sq. ft.2134 Overlook Court, Ann Arbor, MI 48103
MLS# 25059031Listed by: KELLER WILLIAMS ANN ARBOR MRKT - New
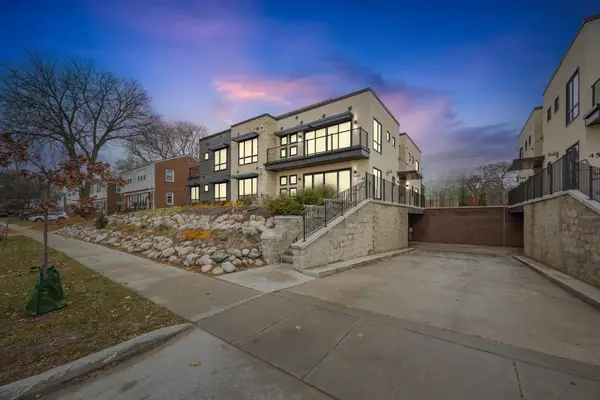 $1,200,000Active4 beds 7 baths3,750 sq. ft.
$1,200,000Active4 beds 7 baths3,750 sq. ft.462 W Stadium Boulevard, Ann Arbor, MI 48103
MLS# 25059028Listed by: J KELLER PROPERTIES, LLC - New
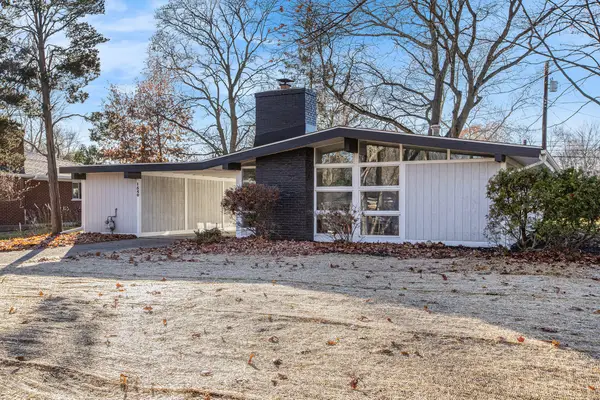 $519,900Active3 beds 2 baths1,222 sq. ft.
$519,900Active3 beds 2 baths1,222 sq. ft.1540 Westfield Avenue, Ann Arbor, MI 48103
MLS# 25058926Listed by: REAL ESTATE ONE INC - Open Sat, 1 to 3pmNew
 $1,090,000Active5 beds 5 baths5,742 sq. ft.
$1,090,000Active5 beds 5 baths5,742 sq. ft.864 Gallery Lane, Ann Arbor, MI 48103
MLS# 25058829Listed by: HOWARD HANNA REAL ESTATE - Open Sat, 12 to 2pmNew
 $484,900Active1 beds 3 baths1,086 sq. ft.
$484,900Active1 beds 3 baths1,086 sq. ft.827 Westwood Avenue, Ann Arbor, MI 48103
MLS# 25058809Listed by: THE CHARLES REINHART COMPANY - New
 $374,999Active0.35 Acres
$374,999Active0.35 Acres2374 Newport Road, Ann Arbor, MI 48103
MLS# 25058721Listed by: HOWARD HANNA REAL ESTATE
