634 Manor Drive, Ann Arbor, MI 48105
Local realty services provided by:ERA Reardon Realty
Listed by:nancy arnold
Office:the charles reinhart company
MLS#:25046743
Source:MI_GRAR
Price summary
- Price:$449,000
- Price per sq. ft.:$316.2
About this home
Don't miss this beautifully updated 1,420 sq. ft. ranch with three bedrooms & two full baths in one of Ann Arbor's most desirable northwest locations. Perfectly situated just off Pontiac Trail, it's minutes from the University of Michigan Hospital, Kellogg Eye Center, Argo, shopping, freeway access, & is located near the bus line. Inside, a light-filled living room with a picture window welcomes you in. The renovated kitchen offers abundant space with new cabinetry, quartz countertops, stainless steel appliances, stylish backsplash, & modern sink, with new flooring that flows seamlessly throughout. Another seating area, complete with a sliding door for tons of natural light, is open to the kitchen and creates the perfect spot for entertaining or relaxing. From here, step out to a screened porch or covered back deck overlooking the private backyard. The main floor features three generous bedrooms with refinished hardwoods & a renovated hall bath with dual vanities, updated fixtures, & new flooring. The lower level expands your living space with a newer full bath, brand-new carpet, & plenty of space for a rec room, playroom, or gym. Fresh paint throughout the living room, kitchen, dining, bedrooms, & bath complete the move-in-ready feel.
Set in a walkable neighborhood & served by Ann Arbor Steam, Clague Middle School, and Skyline High School, this home combines modern updates, thoughtful design, & an unbeatable Ann Arbor location. Home Energy Score of 5. Download report at stream.a2gov.org
Contact an agent
Home facts
- Year built:1966
- Listing ID #:25046743
- Added:51 day(s) ago
- Updated:November 02, 2025 at 07:31 AM
Rooms and interior
- Bedrooms:3
- Total bathrooms:2
- Full bathrooms:2
- Living area:1,420 sq. ft.
Heating and cooling
- Heating:Forced Air
Structure and exterior
- Year built:1966
- Building area:1,420 sq. ft.
- Lot area:0.2 Acres
Schools
- High school:Skyline High School
- Middle school:Clague Middle School
- Elementary school:Ann Arbor STEAM
Utilities
- Water:Public
Finances and disclosures
- Price:$449,000
- Price per sq. ft.:$316.2
- Tax amount:$5,394 (2025)
New listings near 634 Manor Drive
- New
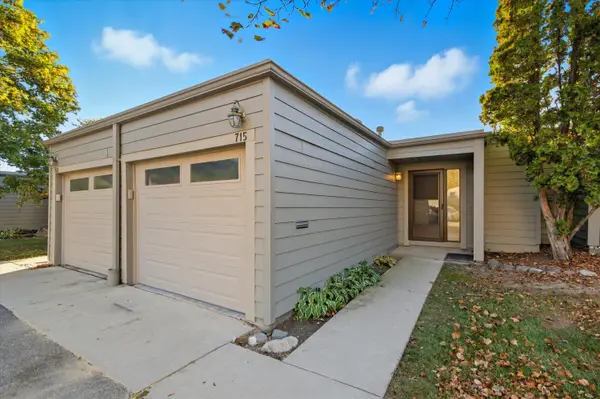 $310,000Active2 beds 2 baths1,260 sq. ft.
$310,000Active2 beds 2 baths1,260 sq. ft.715 Skynob Drive, Ann Arbor, MI 48105
MLS# 25056217Listed by: VISIBLE HOMES, LLC - New
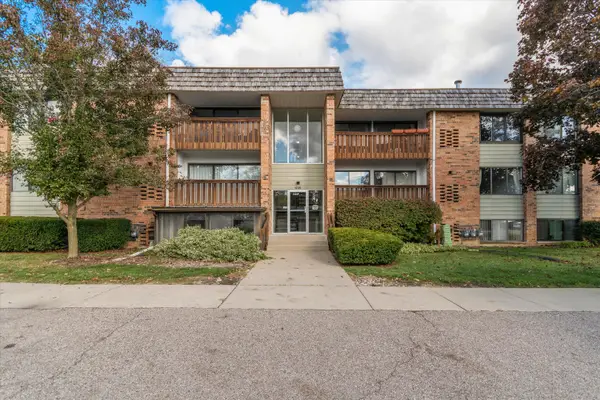 $184,900Active1 beds 1 baths927 sq. ft.
$184,900Active1 beds 1 baths927 sq. ft.1235 S Maple Road #302, Ann Arbor, MI 48103
MLS# 25055933Listed by: THE CHARLES REINHART COMPANY - New
 $365,000Active3 beds 2 baths988 sq. ft.
$365,000Active3 beds 2 baths988 sq. ft.352 Manor Drive, Ann Arbor, MI 48105
MLS# 25056090Listed by: KELLER WILLIAMS ANN ARBOR MRKT - New
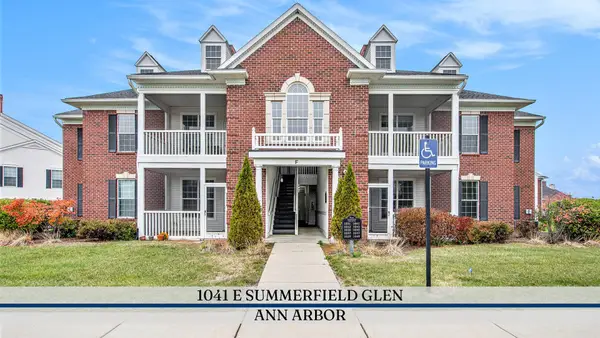 $279,900Active2 beds 2 baths1,227 sq. ft.
$279,900Active2 beds 2 baths1,227 sq. ft.1041 E Summerfield Glen, Ann Arbor, MI 48103
MLS# 25056063Listed by: REAL ESTATE ONE INC - New
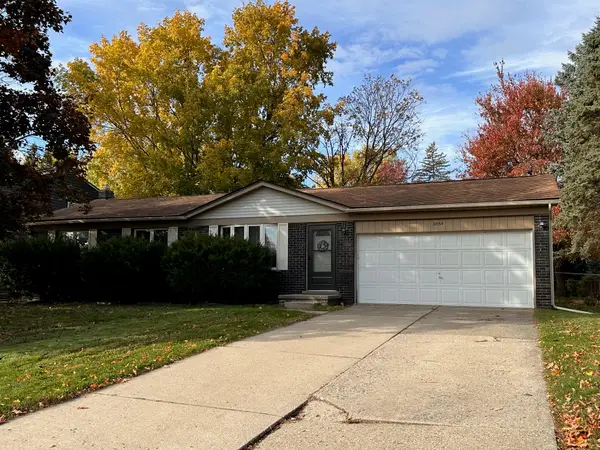 $399,900Active3 beds 2 baths1,929 sq. ft.
$399,900Active3 beds 2 baths1,929 sq. ft.2864 Foster Avenue, Ann Arbor, MI 48108
MLS# 25056052Listed by: SUN WAVE REALTY - New
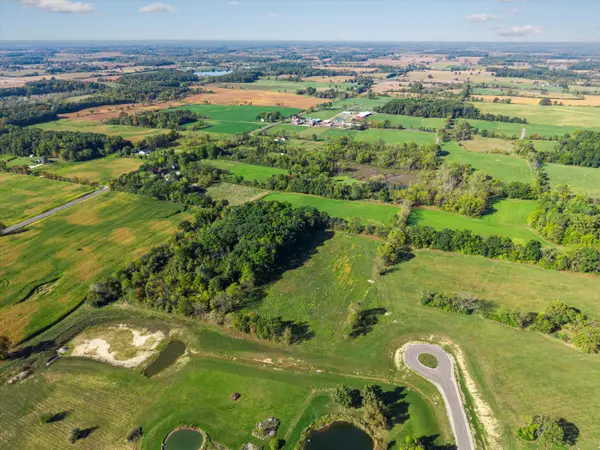 $450,000Active10.07 Acres
$450,000Active10.07 Acres6 Elodea Lane, Ann Arbor, MI 48103
MLS# 25055973Listed by: @PROPERTIES CHRISTIE'S INT'LAA - New
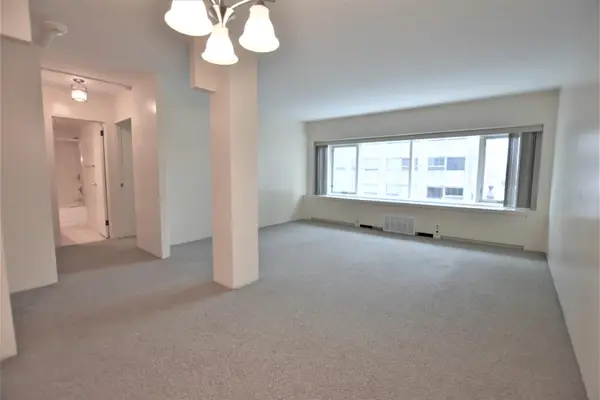 $279,000Active1 beds 1 baths696 sq. ft.
$279,000Active1 beds 1 baths696 sq. ft.555 E William Street #4A, Ann Arbor, MI 48104
MLS# 25055940Listed by: UNIVERSITY REALTY ASSOCIATES - Open Sun, 2 to 4pmNew
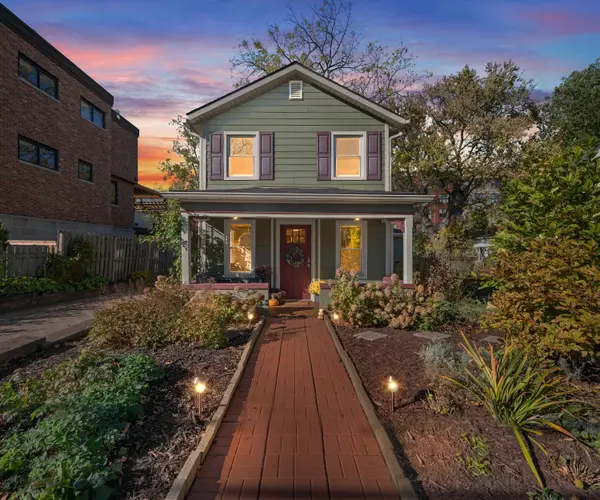 $650,000Active3 beds 2 baths1,314 sq. ft.
$650,000Active3 beds 2 baths1,314 sq. ft.509 N Ashley Street, Ann Arbor, MI 48103
MLS# 25055474Listed by: TRILLIUM REAL ESTATE - New
 $775,000Active4 beds 4 baths3,565 sq. ft.
$775,000Active4 beds 4 baths3,565 sq. ft.1941 Boulder Drive, Ann Arbor, MI 48104
MLS# 25055538Listed by: CORNERSTONE REAL ESTATE - New
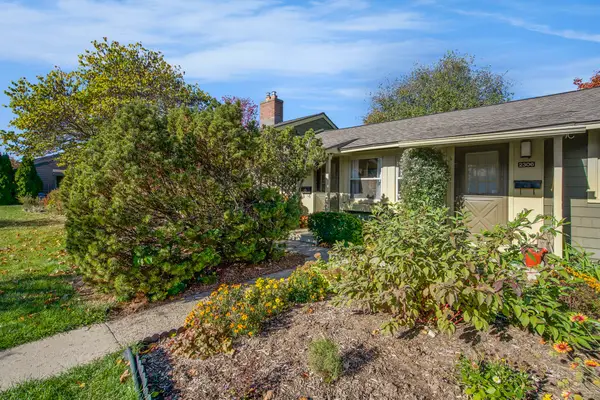 $174,900Active1 beds 1 baths614 sq. ft.
$174,900Active1 beds 1 baths614 sq. ft.2308 Pittsfield Boulevard, Ann Arbor, MI 48104
MLS# 25055799Listed by: KEY REALTY ONE LLC
